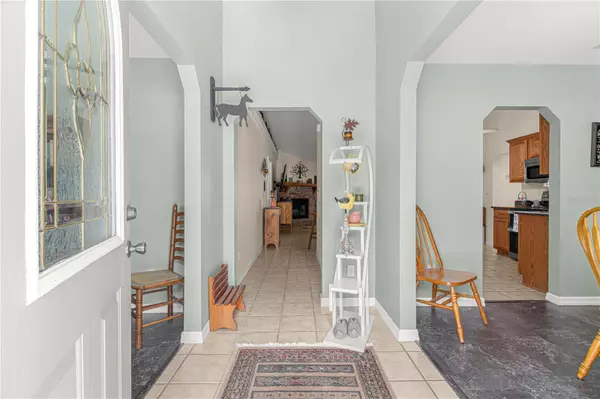$448,500
For more information regarding the value of a property, please contact us for a free consultation.
5924 SE 168TH CT Ocklawaha, FL 32179
4 Beds
3 Baths
2,098 SqFt
Key Details
Sold Price $448,500
Property Type Single Family Home
Sub Type Single Family Residence
Listing Status Sold
Purchase Type For Sale
Square Footage 2,098 sqft
Price per Sqft $213
Subdivision Woods & Lakes
MLS Listing ID OM662110
Sold Date 09/27/23
Bedrooms 4
Full Baths 3
Construction Status Inspections
HOA Y/N No
Originating Board Stellar MLS
Year Built 2005
Annual Tax Amount $5,713
Lot Size 0.550 Acres
Acres 0.55
Lot Dimensions 149X239X85X227
Property Description
Talk about checking all the boxes! This lakefront, pool home is a rare opportunity to do just that. 4 bedroom, 3 bath, 2 car finished garage, split floor. This is a home made for enjoying the Florida life style. The living room boasts a stone fireplace for those chilly nights. French doors lead to the expansive screened in pool and entertaining deck. Complete with covered bar area, all overlooking Crystal Lake for beautiful sunrise and sunset vistas. Fenced yard for the kiddos and pets. If that is not enough, a covered pole barn for the motor home. Rowboat remains with home so you can start enjoying the lake right away. New roof in 2021, new stove, new refrigerator, new dishwasher, 3 new windows installed 2022, and pool equipment remains also. Like no other, come take a look, you will not want to leave.
Location
State FL
County Marion
Community Woods & Lakes
Zoning R1
Rooms
Other Rooms Den/Library/Office
Interior
Interior Features Cathedral Ceiling(s), Ceiling Fans(s), Master Bedroom Main Floor, Open Floorplan, Split Bedroom
Heating Central
Cooling Central Air
Flooring Carpet, Tile
Fireplaces Type Family Room, Wood Burning
Fireplace true
Appliance Cooktop, Dishwasher, Dryer, Electric Water Heater, Exhaust Fan, Microwave, Range, Range Hood, Refrigerator, Washer
Laundry Inside, Laundry Room
Exterior
Exterior Feature Private Mailbox, Sliding Doors
Parking Features Garage Door Opener, RV Carport, Workshop in Garage
Garage Spaces 2.0
Fence Fenced
Pool Child Safety Fence, Deck, In Ground, Screen Enclosure
Utilities Available Cable Available, Electricity Connected, Phone Available, Water Connected
Waterfront Description Lake
View Y/N 1
Water Access 1
Water Access Desc Lake
Roof Type Shingle
Porch Covered, Deck, Enclosed, Patio, Porch, Rear Porch, Screened
Attached Garage true
Garage true
Private Pool Yes
Building
Story 1
Entry Level One
Foundation Block, Slab
Lot Size Range 1/2 to less than 1
Sewer Septic Tank
Water Well
Structure Type Stucco, Wood Frame
New Construction false
Construction Status Inspections
Schools
Elementary Schools East Marion Elementary School
Middle Schools Lake Weir Middle School
High Schools Lake Weir High School
Others
Senior Community No
Ownership Fee Simple
Special Listing Condition None
Read Less
Want to know what your home might be worth? Contact us for a FREE valuation!

Our team is ready to help you sell your home for the highest possible price ASAP

© 2025 My Florida Regional MLS DBA Stellar MLS. All Rights Reserved.
Bought with OLYMPUS EXECUTIVE REALTY INC





