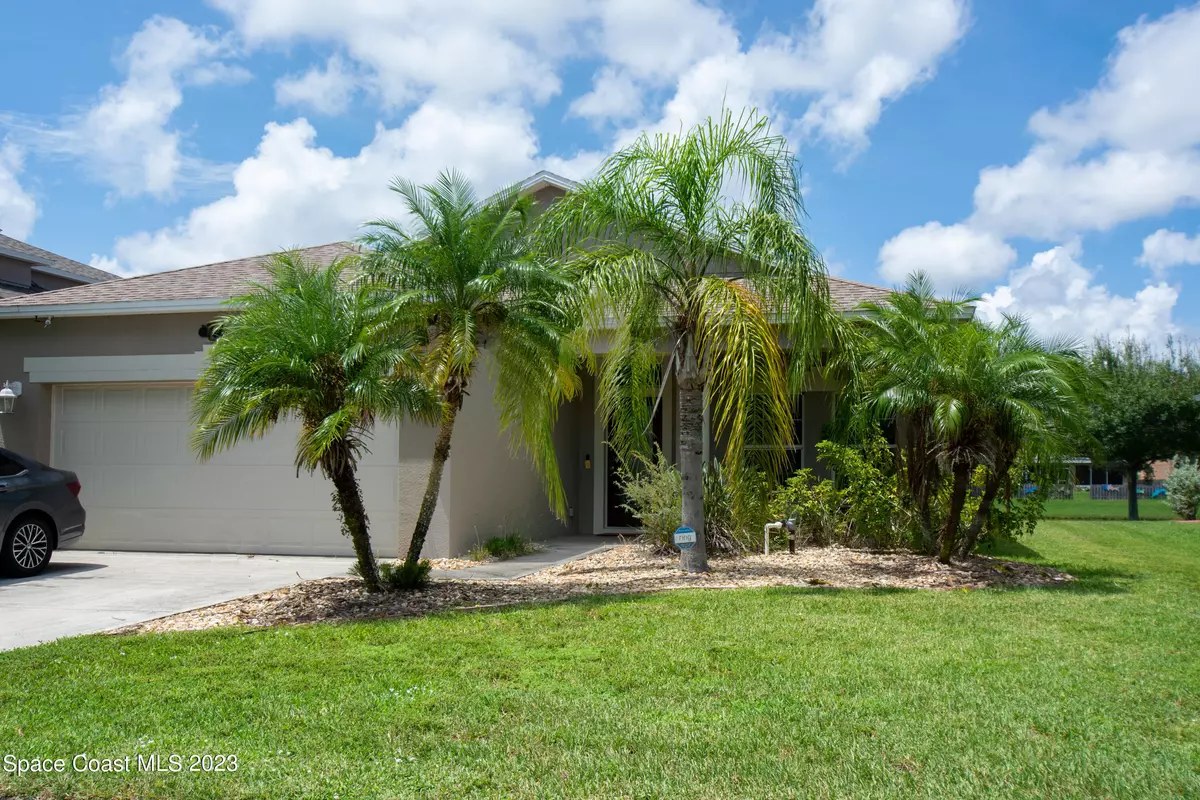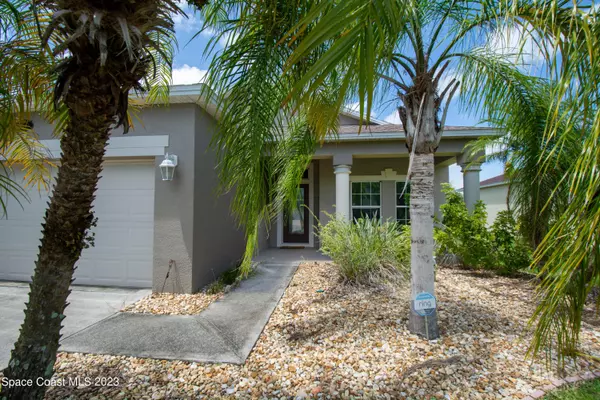$335,000
For more information regarding the value of a property, please contact us for a free consultation.
1979 Maeve CIR Melbourne, FL 32904
3 Beds
2 Baths
1,500 SqFt
Key Details
Sold Price $335,000
Property Type Single Family Home
Sub Type Single Family Residence
Listing Status Sold
Purchase Type For Sale
Square Footage 1,500 sqft
Price per Sqft $223
Subdivision Eastwood 1 At Heritage Oaks
MLS Listing ID 972420
Sold Date 09/27/23
Bedrooms 3
Full Baths 2
HOA Fees $44/ann
HOA Y/N Yes
Total Fin. Sqft 1500
Originating Board Space Coast MLS (Space Coast Association of REALTORS®)
Year Built 2010
Annual Tax Amount $1,492
Tax Year 2022
Lot Size 0.260 Acres
Acres 0.26
Property Description
In the heart of West Melbourne and tucked in Eastwood of the Heritage Oaks Gated Community. The rear of this beautiful home overlooks the lake to the North. Perfect for creating a peaceful back patio oasis. The back porch flooring is an elegant wood parkay. The home has granite countertops in the kitchen, accented by dark maple cabinets. Also in the kitchen includes a pantry and the washer and dryer hookups. This has a nice open floor plan with living room and dining room spaces. The primary bedroom overlooks the lake and has a walk in closet, jetted tub and separate shower. Espresso laminate wood flooring in living areas. Carpet in Bedrooms, Tile wet areas. Looking for a starter home, downsizing, or want to be zoned for West Melbourne schools, this quaint home may be perfect. Roof 2010
Location
State FL
County Brevard
Area 331 - West Melbourne
Direction From 192 South on Minton Rd., East onto Heritage Oaks Blvd at the Stop light. Go to the end of Heritage Oaks Blvd right into Eastwood, left on Maeve follow around to back, 3rd house on the right.
Interior
Interior Features Ceiling Fan(s), Eat-in Kitchen, Open Floorplan, Pantry, Primary Bathroom - Tub with Shower, Primary Downstairs, Split Bedrooms, Walk-In Closet(s)
Heating Central, Electric, Heat Pump
Cooling Central Air, Electric
Flooring Carpet, Laminate, Tile
Furnishings Unfurnished
Appliance Dishwasher, Electric Range, Electric Water Heater, Microwave, Refrigerator
Laundry Electric Dryer Hookup, Gas Dryer Hookup, Washer Hookup
Exterior
Exterior Feature ExteriorFeatures
Parking Features Attached
Garage Spaces 2.0
Pool Community, In Ground
Utilities Available Electricity Connected
Amenities Available Maintenance Grounds, Management - Full Time, Management - Off Site
Waterfront Description Lake Front
Roof Type Shingle
Street Surface Asphalt
Porch Patio, Porch, Screened
Garage Yes
Building
Faces South
Sewer Public Sewer
Water Public
Level or Stories One
New Construction No
Schools
Elementary Schools Meadowlane
High Schools Melbourne
Others
HOA Name Space Coast Property Mgmt of Brevard
Senior Community No
Tax ID 28-37-07-08-00000.0-0124.00
Security Features Security Gate,Security System Owned
Acceptable Financing Cash, Conventional, FHA, VA Loan
Listing Terms Cash, Conventional, FHA, VA Loan
Special Listing Condition Standard
Read Less
Want to know what your home might be worth? Contact us for a FREE valuation!

Our team is ready to help you sell your home for the highest possible price ASAP

Bought with Cloud 9 Real Estate Group





