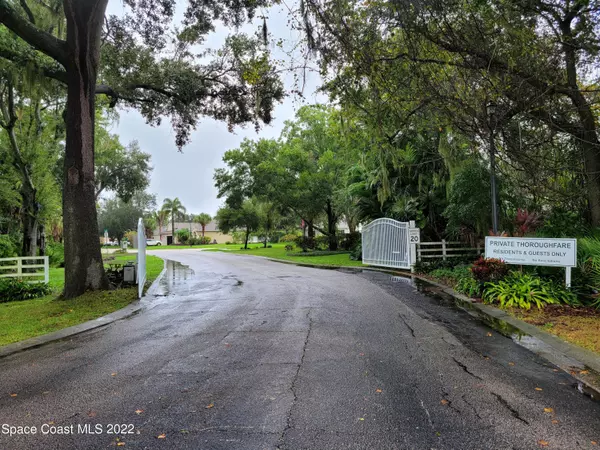$375,000
For more information regarding the value of a property, please contact us for a free consultation.
2805 La Cita LN Titusville, FL 32780
3 Beds
2 Baths
1,872 SqFt
Key Details
Sold Price $375,000
Property Type Single Family Home
Sub Type Single Family Residence
Listing Status Sold
Purchase Type For Sale
Square Footage 1,872 sqft
Price per Sqft $200
Subdivision Village Woods At La Cita Phase 1
MLS Listing ID 964667
Sold Date 09/11/23
Bedrooms 3
Full Baths 2
HOA Fees $115/mo
HOA Y/N Yes
Total Fin. Sqft 1872
Originating Board Space Coast MLS (Space Coast Association of REALTORS®)
Year Built 1992
Annual Tax Amount $2,483
Tax Year 2022
Lot Size 5,663 Sqft
Acres 0.13
Property Description
PRICED TO SELL! Welcome home to the upscale gated Village Woods of La Cita! Brick paver driveway. This 3-bedroom, 2-bath home has a private office off master. The 11'x15' Florida room, under air, is NOT included in tax records. Custom kitchen cabinets with quartz countertops. Whirlpool stainless steel appliances, built-in undercounter beverage cooler. Updated lighting. Commercial grade laminate flooring with ceramic tile in office, Florida room and bathrooms. Bathroom vanities with quartz countertops. Skylights galore! 12x26' concrete fenced in patio overlooks serene pond and La Cita Country Club driving range. Motion detector lights. ADT security system. Adjacent 0.18 acre lot at 2785 La Cita Lane is listed separately (MLS 964663).
Location
State FL
County Brevard
Area 103 - Titusville Garden - Sr50
Direction From U.S. 1 turn West at Country Club Drive, cross Hopkins Avenue to La Cita Lane, first street on right to 2805 La Cita Lane on Left.
Interior
Interior Features Breakfast Bar, Breakfast Nook, Built-in Features, Ceiling Fan(s), Eat-in Kitchen, Kitchen Island, Open Floorplan, Pantry, Primary Bathroom - Tub with Shower, Primary Downstairs, Skylight(s), Solar Tube(s), Vaulted Ceiling(s), Walk-In Closet(s)
Heating Central, Electric
Cooling Central Air, Electric
Flooring Laminate, Tile
Appliance Convection Oven, Dishwasher, Disposal, Dryer, Electric Range, Electric Water Heater, Ice Maker, Microwave, Refrigerator, Washer
Laundry Electric Dryer Hookup, Gas Dryer Hookup, Sink, Washer Hookup
Exterior
Exterior Feature ExteriorFeatures
Parking Features Attached, Garage Door Opener
Garage Spaces 2.0
Fence Fenced, Wrought Iron
Pool Community
Utilities Available Cable Available, Electricity Connected, Sewer Available, Water Available
Amenities Available Maintenance Grounds, Management - Full Time, Management - Off Site, Other
Waterfront Description Pond
View Lake, Pond, Trees/Woods, Water
Roof Type Shingle
Street Surface Asphalt
Accessibility Accessible Entrance, Accessible Full Bath
Porch Patio
Garage Yes
Building
Lot Description Wooded, Other
Faces East
Sewer Public Sewer
Water Public
Level or Stories One
New Construction No
Schools
Elementary Schools Coquina
High Schools Titusville
Others
Pets Allowed Yes
HOA Name Sentry Management, Inc., Holly Flinchum
HOA Fee Include Security
Senior Community No
Tax ID 22-35-15-35-00000.0-0011.00
Security Features Security Gate,Security System Leased,Security System Owned,Smoke Detector(s)
Acceptable Financing Cash, Conventional, FHA, VA Loan
Listing Terms Cash, Conventional, FHA, VA Loan
Special Listing Condition Equitable Interest, Standard
Read Less
Want to know what your home might be worth? Contact us for a FREE valuation!

Our team is ready to help you sell your home for the highest possible price ASAP

Bought with Coldwell Banker Realty






