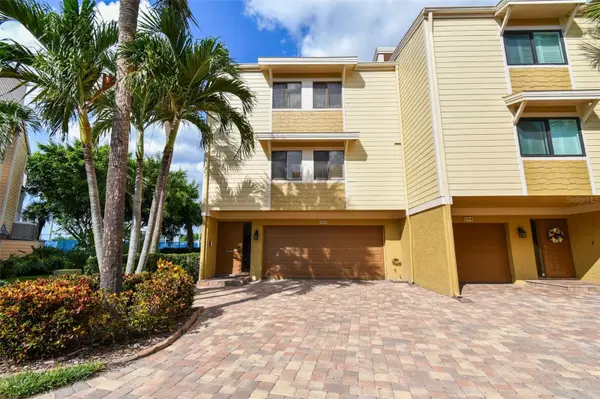$640,000
For more information regarding the value of a property, please contact us for a free consultation.
502 SANDY HOOK RD #502 Treasure Island, FL 33706
3 Beds
3 Baths
2,025 SqFt
Key Details
Sold Price $640,000
Property Type Townhouse
Sub Type Townhouse
Listing Status Sold
Purchase Type For Sale
Square Footage 2,025 sqft
Price per Sqft $316
Subdivision Village Of Paradise Island
MLS Listing ID T3468717
Sold Date 09/19/23
Bedrooms 3
Full Baths 2
Half Baths 1
Condo Fees $900
Construction Status Inspections
HOA Y/N No
Originating Board Stellar MLS
Year Built 1984
Annual Tax Amount $4,278
Property Description
Spacious END UNIT three-story 3/2.5 condominium townhome w/ a 2 car garage and an elevator! Enjoy stunning water views of Boca Ciega bay and Treasure Bay par 3 golf course from the ground floor patio or 2nd and 3rd floor balconies. Open and spacious floor plan perfect for entertaining or relaxing. Master retreat on the third floor with walk in closet, relaxing spa tub, and balcony. Laundry on 1st and 3rd floors. Roofs were replaced in 2019, A/C 2020, water heater 2022. Located in the heart of Treasure Island in The Village of Paradise Island community that offers two pools, a large dock for fishing, and over 20 boat slips are available for boats up to 45’ on a first come first serve basis. Just minutes from the beach, shopping, and endless outdoor activities. Treasure Bay par 3 golf course, tennis, and playground is just steps away from the community. Monthly condominium dues include water, sewer, trash, insurance, cable, exterior and lawn maintenance, and amenities.
Location
State FL
County Pinellas
Community Village Of Paradise Island
Interior
Interior Features Ceiling Fans(s), Elevator, High Ceilings, Master Bedroom Upstairs
Heating Central
Cooling Central Air
Flooring Carpet, Ceramic Tile, Laminate
Fireplaces Type Living Room, Wood Burning
Fireplace true
Appliance Dishwasher, Microwave, Range, Refrigerator, Washer
Laundry In Garage, Upper Level
Exterior
Exterior Feature Balcony, French Doors
Garage Spaces 2.0
Community Features Pool
Utilities Available Public
Amenities Available Pool
Waterfront false
View Y/N 1
View Golf Course, Water
Roof Type Shingle
Attached Garage true
Garage true
Private Pool No
Building
Story 3
Entry Level Three Or More
Foundation Slab
Lot Size Range Non-Applicable
Sewer Public Sewer
Water Public
Structure Type Block, Wood Frame
New Construction false
Construction Status Inspections
Schools
Elementary Schools Azalea Elementary-Pn
Middle Schools Azalea Middle-Pn
High Schools Boca Ciega High-Pn
Others
Pets Allowed Yes
HOA Fee Include Cable TV, Pool, Escrow Reserves Fund, Insurance, Maintenance Structure, Maintenance Grounds, Pool, Private Road, Sewer, Trash, Water
Senior Community No
Ownership Condominium
Monthly Total Fees $900
Acceptable Financing Cash, Conventional
Membership Fee Required None
Listing Terms Cash, Conventional
Special Listing Condition None
Read Less
Want to know what your home might be worth? Contact us for a FREE valuation!

Our team is ready to help you sell your home for the highest possible price ASAP

© 2024 My Florida Regional MLS DBA Stellar MLS. All Rights Reserved.
Bought with FUTURE HOME REALTY INC






