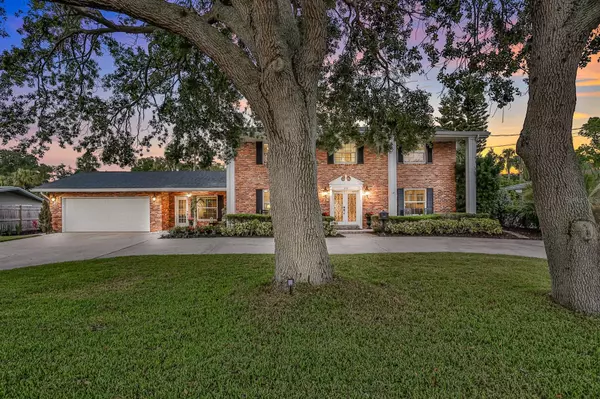$1,090,000
For more information regarding the value of a property, please contact us for a free consultation.
115 JOHN ANDERSON DR Ormond Beach, FL 32176
4 Beds
4 Baths
4,296 SqFt
Key Details
Sold Price $1,090,000
Property Type Single Family Home
Sub Type Single Family Residence
Listing Status Sold
Purchase Type For Sale
Square Footage 4,296 sqft
Price per Sqft $253
Subdivision Santa Lucia Shores Unrec 119
MLS Listing ID V4930183
Sold Date 09/15/23
Bedrooms 4
Full Baths 3
Half Baths 1
HOA Y/N No
Originating Board Stellar MLS
Year Built 1964
Annual Tax Amount $6,451
Lot Size 0.600 Acres
Acres 0.6
Lot Dimensions 100x262
Property Description
Welcome to this stunningly renovated brick colonial home located in one of the most sought-after Ormond Beach locations on the 100 block of John Anderson Dr. With old-world charm and new touches, this home has been extensively updated to provide you with modern comfort while maintaining its classic elegance. The home boasts over 4200 sq ft of living space 4 bedrooms plus an office and 3.5 bathrooms. Including a mother-in-law suite or guest quarters with a kitchenette making it perfect for guests or extended family members. The home is an entertainer's dream with a bar located off of the spacious 26x19 sqft game room, perfect for hosting your friends and family get-togethers. Having undergone top-to-bottom renovation with updates that include new kitchen and bathrooms with high end quality granite countertops, and marble and tile flooring, most of the windows have been updated to impact windows, and hardwood flooring has been refinished throughout. The property boasts a newer detached 2 car garage with a 34x24 sq ft workshop, allowing for ample storage for toys and projects. The lot goes from John Anderson to Orchard located between the river and the ocean, providing you with a park-like setting, with lush landscaping and mature trees creating a serene and private atmosphere. The backyard has been transformed with a new pool and paver area, allowing you to enjoy the Florida sunshine in style. This home is truly one-of-a-kind and offers the perfect balance of classic elegance and modern convenience. Don't miss your chance to own this stunning piece of real estate in one of the most desirable locations in town!
Location
State FL
County Volusia
Community Santa Lucia Shores Unrec 119
Zoning SFR
Rooms
Other Rooms Family Room, Formal Dining Room Separate, Formal Living Room Separate, Interior In-Law Suite
Interior
Interior Features Ceiling Fans(s), Crown Molding, Master Bedroom Upstairs, Solid Surface Counters, Walk-In Closet(s)
Heating Central, Electric
Cooling Central Air
Flooring Carpet, Tile, Wood
Fireplaces Type Family Room
Fireplace true
Appliance Dishwasher, Microwave, Range, Refrigerator
Laundry Laundry Room
Exterior
Exterior Feature French Doors, Lighting
Garage Oversized
Garage Spaces 4.0
Pool In Ground
Utilities Available Cable Available, Electricity Connected, Phone Available, Sewer Connected, Water Connected
Waterfront false
Roof Type Shingle
Parking Type Oversized
Attached Garage true
Garage true
Private Pool Yes
Building
Lot Description Oversized Lot
Story 2
Entry Level Two
Foundation Slab
Lot Size Range 1/2 to less than 1
Sewer Public Sewer
Water Public
Architectural Style Colonial
Structure Type Brick
New Construction false
Others
Senior Community No
Ownership Fee Simple
Acceptable Financing Cash, Conventional
Listing Terms Cash, Conventional
Special Listing Condition None
Read Less
Want to know what your home might be worth? Contact us for a FREE valuation!

Our team is ready to help you sell your home for the highest possible price ASAP

© 2024 My Florida Regional MLS DBA Stellar MLS. All Rights Reserved.
Bought with STELLAR NON-MEMBER OFFICE






