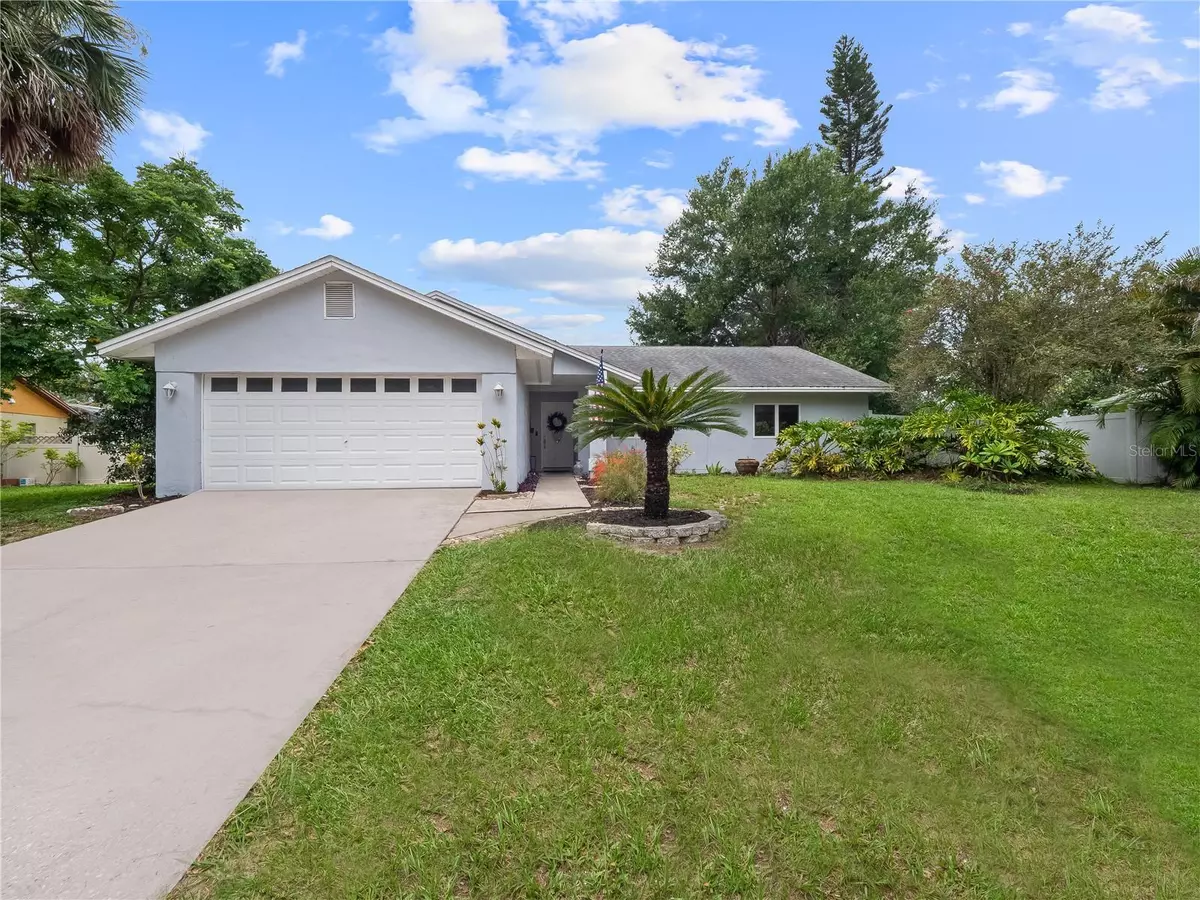$540,000
For more information regarding the value of a property, please contact us for a free consultation.
7838 CLUBHOUSE ESTATES DR Orlando, FL 32819
3 Beds
2 Baths
1,996 SqFt
Key Details
Sold Price $540,000
Property Type Single Family Home
Sub Type Single Family Residence
Listing Status Sold
Purchase Type For Sale
Square Footage 1,996 sqft
Price per Sqft $270
Subdivision Clubhouse Estates
MLS Listing ID O6122377
Sold Date 09/18/23
Bedrooms 3
Full Baths 2
Construction Status Appraisal,Financing,Inspections
HOA Y/N No
Originating Board Stellar MLS
Year Built 1980
Annual Tax Amount $4,084
Lot Size 0.290 Acres
Acres 0.29
Property Description
Own a piece of paradise in the heart of Dr. Phillips! This single-story gem is situated on an oversized lot in the desirable Clubhouse Estates neighborhood. Enjoy the convenience of Trader Joe's, "Restaurant Row," and the Dr. Phillips YMCA – all are just a stone's throw away, eliminating the need to drive. Enjoy easy access to Orlando's famous theme parks - 5.5 miles from Disney World and 2.5 miles from Universal Studios, Islands of Adventure, and Volcano Bay. Clubhouse Estates residents also have the advantage of highly rated schools, nearby transportation routes, and a short 15-minute drive to Orlando International Airport. With its raised elevation, the home exudes curb appeal. Step inside to a spacious foyer flooded with natural light and captivating views of the large backyard and enclosed lanai. The central room living features a wood-burning fireplace flanked by built-in shelving and vaulted ceilings which seamlessly connect to the kitchen/dining room. Adjacent to the living room is a versatile, tiled game room complemented by an additional flex-space perfect for an office or playroom. The updated kitchen boasts solid granite countertops and wood cabinetry, a breakfast bar with seating for four, and new stainless-steel appliances. The primary suite offers updated flooring, a custom walk-in closet, and access to the screened-in lanai. Its en-suite bathroom features a granite-topped, wood vanity with ample storage as well as a walk-in shower. The two additional bedrooms also boast updated flooring, custom closets, and convenient access to the hallway full bathroom. The enclosed laundry room offers extra air-conditioned space with access to a convenient exterior concrete pad for trash and recycling storage, discreetly located away from the front of the home. The sprawling fully fenced backyard is a nature lover's paradise, complete with fruit trees, mature landscaping, an enclosed lanai, and two additional concrete patios for enjoying Florida's endless summers. This neighborhood does not have a Homeowners Association but offers the option to join the voluntary neighborhood social club. Don't miss out, experience this piece of paradise in Dr. Phillips!
Location
State FL
County Orange
Community Clubhouse Estates
Zoning P-D
Rooms
Other Rooms Bonus Room, Den/Library/Office, Family Room
Interior
Interior Features Ceiling Fans(s), Living Room/Dining Room Combo, Master Bedroom Main Floor, Open Floorplan, Vaulted Ceiling(s), Walk-In Closet(s)
Heating Central
Cooling Central Air
Flooring Hardwood, Laminate, Luxury Vinyl, Tile
Fireplaces Type Wood Burning
Furnishings Unfurnished
Fireplace true
Appliance Convection Oven, Dishwasher, Disposal, Microwave, Refrigerator
Laundry Inside, Laundry Room
Exterior
Exterior Feature Private Mailbox, Sliding Doors
Garage Spaces 2.0
Fence Masonry, Vinyl
Utilities Available Cable Available, Electricity Connected, Natural Gas Connected, Sewer Connected, Water Connected
Roof Type Shingle
Porch Covered, Enclosed, Patio, Rear Porch, Screened, Side Porch
Attached Garage true
Garage true
Private Pool No
Building
Lot Description Landscaped, Level
Story 1
Entry Level One
Foundation Slab
Lot Size Range 1/4 to less than 1/2
Sewer Public Sewer
Water Public
Architectural Style Mediterranean
Structure Type Block
New Construction false
Construction Status Appraisal,Financing,Inspections
Schools
Elementary Schools Dr. Phillips Elem
Middle Schools Southwest Middle
High Schools Dr. Phillips High
Others
Senior Community No
Ownership Fee Simple
Acceptable Financing Cash, Conventional, FHA, VA Loan
Listing Terms Cash, Conventional, FHA, VA Loan
Special Listing Condition None
Read Less
Want to know what your home might be worth? Contact us for a FREE valuation!

Our team is ready to help you sell your home for the highest possible price ASAP

© 2024 My Florida Regional MLS DBA Stellar MLS. All Rights Reserved.
Bought with FANNIE HILLMAN & ASSOCIATES





