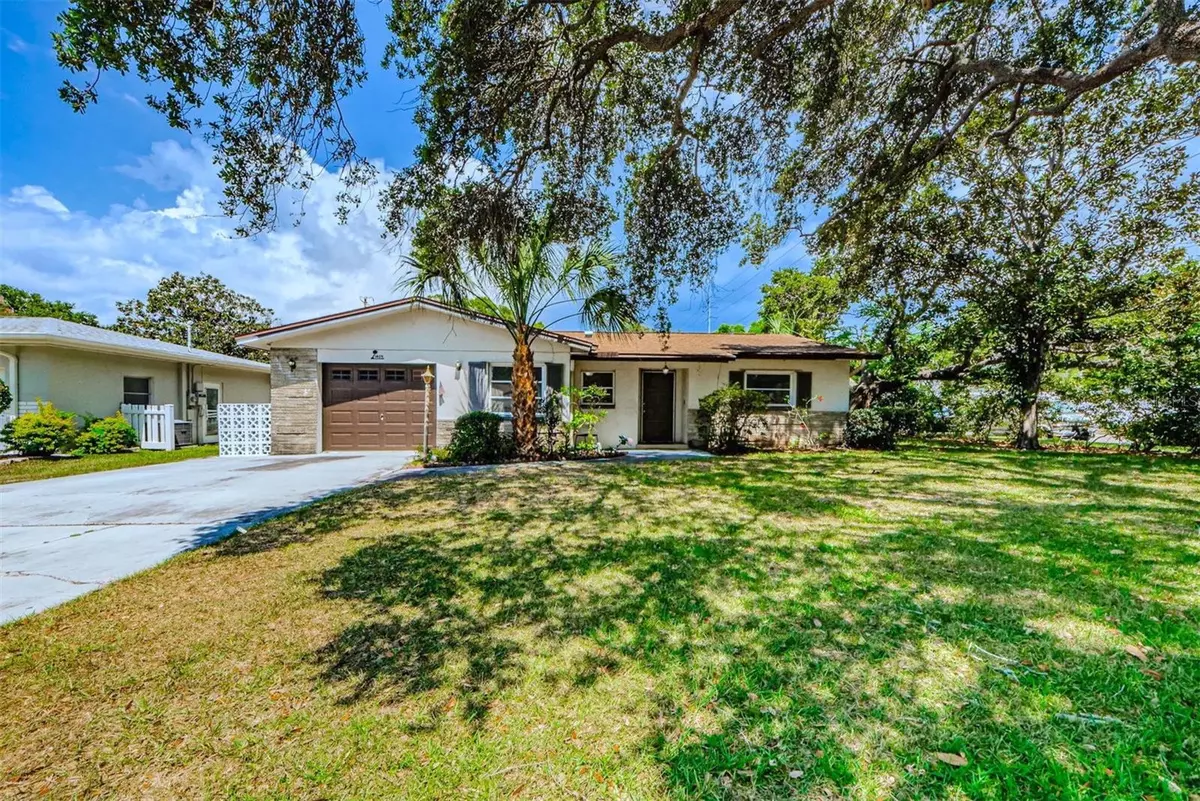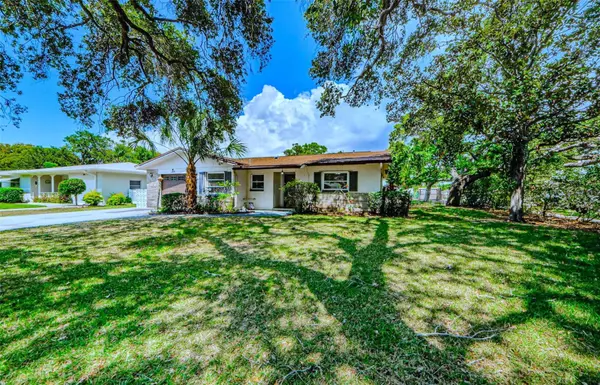$400,500
For more information regarding the value of a property, please contact us for a free consultation.
1409 GLADYS CIR Dunedin, FL 34698
3 Beds
2 Baths
1,439 SqFt
Key Details
Sold Price $400,500
Property Type Single Family Home
Sub Type Single Family Residence
Listing Status Sold
Purchase Type For Sale
Square Footage 1,439 sqft
Price per Sqft $278
Subdivision Lakeside Terrace 1St Add
MLS Listing ID U8201797
Sold Date 09/18/23
Bedrooms 3
Full Baths 2
Construction Status Inspections
HOA Y/N No
Originating Board Stellar MLS
Year Built 1967
Annual Tax Amount $1,963
Lot Size 8,712 Sqft
Acres 0.2
Lot Dimensions 85x110
Property Description
Don't miss out on this incredible opportunity to own a home in the heart of Dunedin. With its split bedroom layout, three bedrooms, two bathrooms, and one-car garage, this property is the perfect place to call home.
This charming property offers the perfect blend of comfort, convenience, and coastal living. The home sits on a corner lot and is situated close to downtown Dunedin. You can easily bike or ride your golf cart to enjoy the vibrant atmosphere, restaurants, shops, and entertainment options. Imagine strolling through the charming streets, browsing boutiques, and dining at local eateries—all just moments away from your doorstep.
Nature enthusiasts will appreciate the proximity to Honeymoon Island, a stunning coastal destination known for its pristine beaches, trails, and breathtaking sunsets. Spend your days lounging on the sandy shores, exploring the trails, or simply soaking in the beauty of the surrounding wildlife.
Schedule a viewing today and start living the Dunedin lifestyle you've always dreamed of.
Location
State FL
County Pinellas
Community Lakeside Terrace 1St Add
Interior
Interior Features Ceiling Fans(s), Eat-in Kitchen, Thermostat
Heating Electric
Cooling Central Air
Flooring Carpet, Concrete, Laminate
Fireplace false
Appliance Dishwasher, Electric Water Heater, Range, Refrigerator
Exterior
Exterior Feature Sliding Doors
Garage Spaces 1.0
Utilities Available Electricity Connected, Sewer Connected, Water Connected
Roof Type Shingle
Attached Garage true
Garage true
Private Pool No
Building
Story 1
Entry Level One
Foundation Slab
Lot Size Range 0 to less than 1/4
Sewer Public Sewer
Water None
Structure Type Block
New Construction false
Construction Status Inspections
Others
Senior Community No
Ownership Fee Simple
Acceptable Financing Cash, Conventional, FHA, VA Loan
Listing Terms Cash, Conventional, FHA, VA Loan
Special Listing Condition None
Read Less
Want to know what your home might be worth? Contact us for a FREE valuation!

Our team is ready to help you sell your home for the highest possible price ASAP

© 2025 My Florida Regional MLS DBA Stellar MLS. All Rights Reserved.
Bought with HOMEFRONT REALTY





