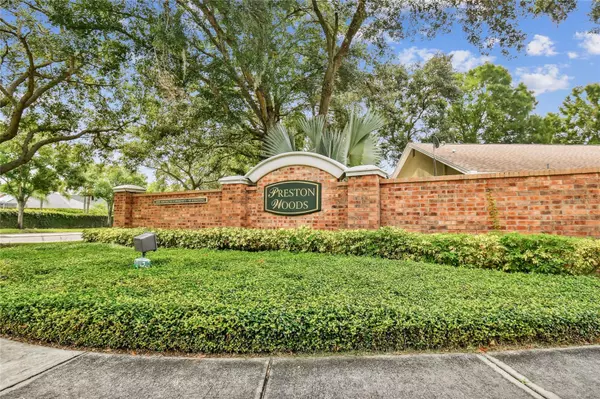$385,000
For more information regarding the value of a property, please contact us for a free consultation.
1103 MALLORY POINT DR Valrico, FL 33596
4 Beds
2 Baths
1,810 SqFt
Key Details
Sold Price $385,000
Property Type Single Family Home
Sub Type Single Family Residence
Listing Status Sold
Purchase Type For Sale
Square Footage 1,810 sqft
Price per Sqft $212
Subdivision Bloomingdale Sec Ee Ph
MLS Listing ID T3459092
Sold Date 09/16/23
Bedrooms 4
Full Baths 2
Construction Status Appraisal,Financing,Inspections
HOA Fees $21/ann
HOA Y/N Yes
Originating Board Stellar MLS
Year Built 2001
Annual Tax Amount $2,106
Lot Size 5,662 Sqft
Acres 0.13
Lot Dimensions 50x110
Property Description
Welcome to this meticulously maintained home in the highly desirable Preston Woods community. With a new roof and new AC within the last few years, you'll be worry free from the high replacement costs. This four bedroom home features high ceilings, large gathering space and formal dining area. The bright inviting kitchen with separate breakfast area has new stainless refrigerator and range. The master suite has a walk-in shower, dual vanities and largge walk-in closet. You can step outside and relax on your covered lanai and enjoy the privacy of your fully fenced yard. The shelving in the garage will stay, adding plenty of storage space. With no CCD and low HOA fees, it's the affordable choice. For the golfer, Bloomingdale Golf and Country Club is nearby, along with a park offering great activities for the entire family. The A rated schools makes this a perfect choice.
Location
State FL
County Hillsborough
Community Bloomingdale Sec Ee Ph
Zoning PD
Interior
Interior Features Eat-in Kitchen, Open Floorplan, Vaulted Ceiling(s)
Heating Central
Cooling Central Air
Flooring Carpet, Laminate, Tile
Fireplace false
Appliance Dishwasher, Disposal, Range, Refrigerator
Exterior
Exterior Feature Irrigation System, Lighting, Private Mailbox
Garage Spaces 2.0
Utilities Available Public
Waterfront false
Roof Type Shake, Shingle
Attached Garage true
Garage true
Private Pool No
Building
Story 1
Entry Level One
Foundation Slab
Lot Size Range 0 to less than 1/4
Sewer Public Sewer
Water Public
Structure Type Block, Stucco
New Construction false
Construction Status Appraisal,Financing,Inspections
Schools
Elementary Schools Cimino-Hb
Middle Schools Burns-Hb
High Schools Bloomingdale-Hb
Others
Pets Allowed Yes
Senior Community No
Ownership Fee Simple
Monthly Total Fees $21
Acceptable Financing Cash, Conventional, FHA, VA Loan
Membership Fee Required Required
Listing Terms Cash, Conventional, FHA, VA Loan
Special Listing Condition None
Read Less
Want to know what your home might be worth? Contact us for a FREE valuation!

Our team is ready to help you sell your home for the highest possible price ASAP

© 2024 My Florida Regional MLS DBA Stellar MLS. All Rights Reserved.
Bought with HOMETRUST REALTY GROUP






