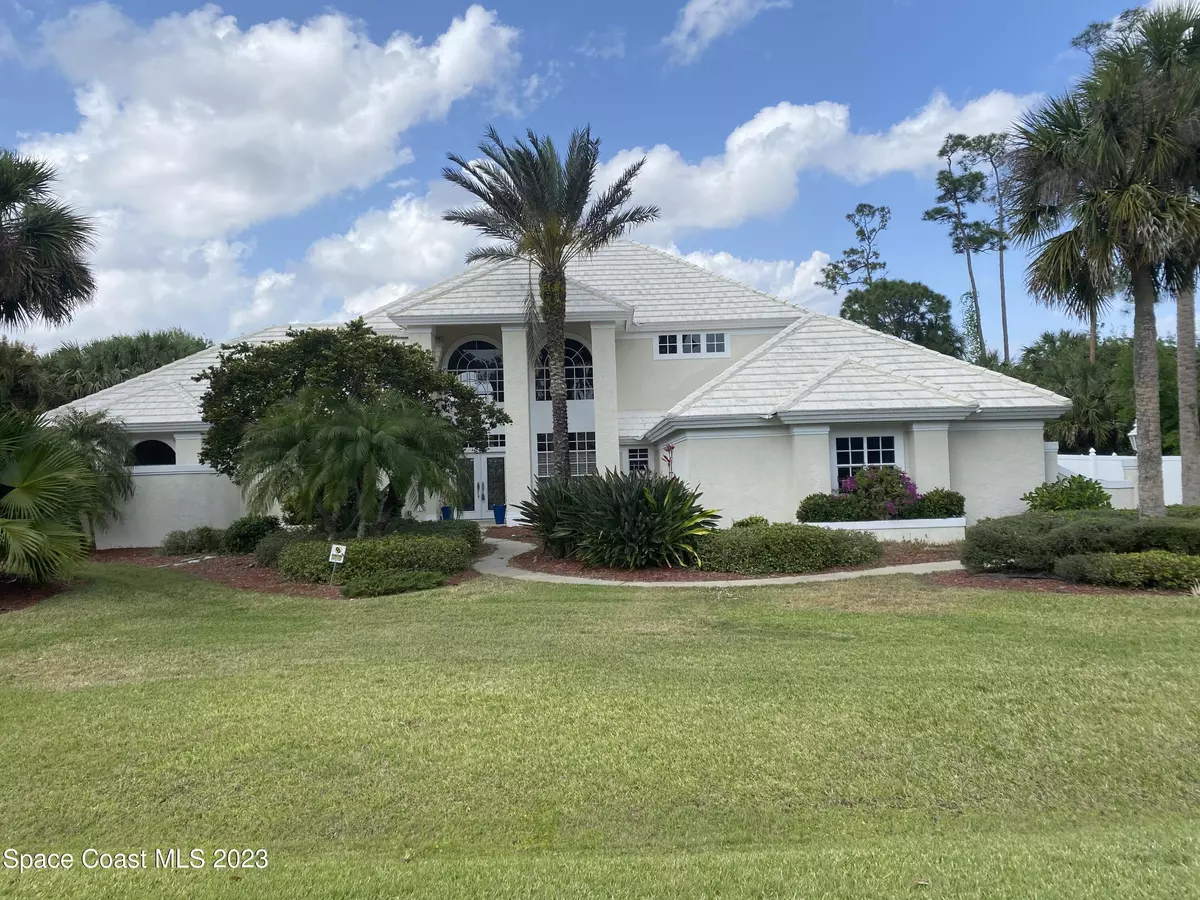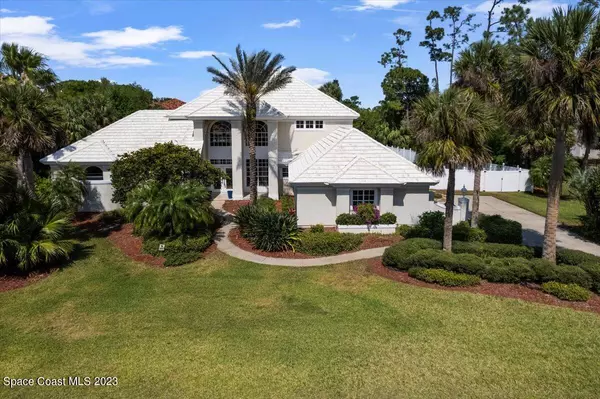$785,000
For more information regarding the value of a property, please contact us for a free consultation.
4096 Snowy Egret DR Melbourne, FL 32904
5 Beds
3 Baths
3,378 SqFt
Key Details
Sold Price $785,000
Property Type Single Family Home
Sub Type Single Family Residence
Listing Status Sold
Purchase Type For Sale
Square Footage 3,378 sqft
Price per Sqft $232
Subdivision Carriage Gate Subdivision
MLS Listing ID 959221
Sold Date 09/15/23
Bedrooms 5
Full Baths 3
HOA Fees $43/ann
HOA Y/N Yes
Total Fin. Sqft 3378
Originating Board Space Coast MLS (Space Coast Association of REALTORS®)
Year Built 1990
Annual Tax Amount $4,312
Tax Year 2021
Lot Size 0.560 Acres
Acres 0.56
Property Description
New Roof Coming! Stunning, luxurious and spacious, well-maintained home with over a half-acre of elegant privacy situated in an upscale and well-maintained neighborhood. Open the etched, double glass doors onto a high ceilinged foyer with gleaming wood floors that lead into the open living and dining rooms with floor to ceiling windows and patio door that leads to the enormous pool area. On the left is the enormous master suite which includes a cozy office space. To the right is the well-equipped kitchen with an open dining/den area framed by huge sun-filled windows. Follow the grand stairway to the upstairs level with 4 sizable bedrooms. The house has an oversized 2-car garage, with a large, flawless lawn beyond the pool/lanai with firepit and outdoor kitchen.
Location
State FL
County Brevard
Area 331 - West Melbourne
Direction Carriage Gate subdivision is just West of 95 off Minton Rd. Turn West onto Carriage Gate Dr. stay to the right on Carriage Gate, left on Peacock Dr., left on Snowy Egret to 4096 on the right.
Interior
Interior Features Breakfast Bar, Breakfast Nook, Ceiling Fan(s), Eat-in Kitchen, His and Hers Closets, Jack and Jill Bath, Kitchen Island, Open Floorplan, Pantry, Primary Bathroom - Tub with Shower, Primary Bathroom -Tub with Separate Shower, Primary Downstairs, Split Bedrooms, Vaulted Ceiling(s), Walk-In Closet(s)
Heating Central, Electric, Zoned
Cooling Central Air, Electric, Zoned
Flooring Tile, Wood
Furnishings Unfurnished
Appliance Dishwasher, Disposal, Dryer, Electric Range, Electric Water Heater, Ice Maker, Microwave, Washer
Laundry Sink
Exterior
Exterior Feature Fire Pit, Outdoor Kitchen
Parking Features Attached, Garage Door Opener
Garage Spaces 2.0
Fence Fenced, Vinyl
Pool In Ground, Private, Screen Enclosure, Other
Utilities Available Cable Available, Electricity Connected
Amenities Available Barbecue, Basketball Court, Boat Dock, Clubhouse, Jogging Path, Maintenance Grounds, Management - Full Time, Park, Playground, Tennis Court(s)
View Pool, Trees/Woods
Roof Type Tile
Street Surface Asphalt
Porch Patio, Porch, Screened
Garage Yes
Building
Lot Description Wooded
Faces South
Sewer Septic Tank
Water Public
Level or Stories Two
New Construction No
Schools
Elementary Schools Meadowlane
High Schools Melbourne
Others
HOA Name CARRIAGE GATE SUBDIVISION
Senior Community No
Tax ID 28-36-13-26-0000b.0-0012.00
Acceptable Financing Cash, Conventional, FHA, VA Loan
Listing Terms Cash, Conventional, FHA, VA Loan
Special Listing Condition Standard
Read Less
Want to know what your home might be worth? Contact us for a FREE valuation!

Our team is ready to help you sell your home for the highest possible price ASAP

Bought with Real Broker LLC





