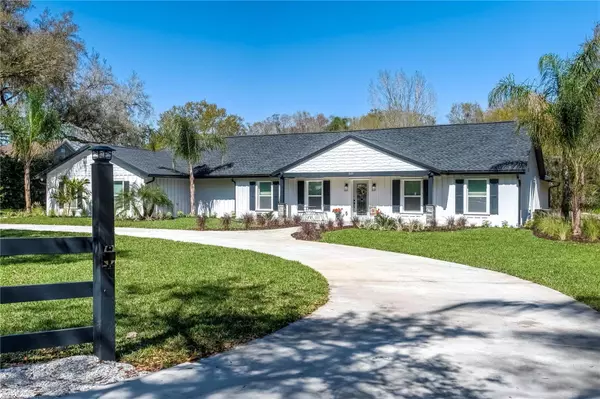$1,100,000
For more information regarding the value of a property, please contact us for a free consultation.
1019 CRYSTAL LAKE RD Lutz, FL 33548
4 Beds
3 Baths
3,126 SqFt
Key Details
Sold Price $1,100,000
Property Type Single Family Home
Sub Type Single Family Residence
Listing Status Sold
Purchase Type For Sale
Square Footage 3,126 sqft
Price per Sqft $351
Subdivision Unplatted
MLS Listing ID T3430105
Sold Date 09/15/23
Bedrooms 4
Full Baths 3
Construction Status Appraisal,Financing,Inspections
HOA Y/N No
Originating Board Stellar MLS
Year Built 1965
Annual Tax Amount $2,499
Lot Size 1.860 Acres
Acres 1.86
Property Description
Back on the market. Buyers circumstances changed. Don’t miss the rare opportunity to own this gorgeous 1.89 acre estate in Lutz. Home Appraised for $1,278,000. The majority of this home is Brand New. Stunning high end finishes throughout. Great for entertaining, very open and bright with plenty of space indoors and out. Kitchen boasts custom built wood cabinets with soft close, solid quartz countertops including an extra-large island, pot filler, induction cook top, double convection oven, professional microwave, stainless steel interior dishwasher. Bathrooms include solid wood vanities, new tub and walk in showers, new toilets. Custom laundry room / mud room is exceptional with an abundance of cabinets and butcher block countertops. Additional features include designer faucets, ceiling fans, ceramic wood look flooring, craftsman shaker style wood trim on windows & doors, interior walls and ceiling highlighted with wood shiplap and custom beams, impact garage door with opener and remotes, paver front porch & walkway and a huge 14 x 43 paver back patio, New roof with architectural shingles, gutters, 2 Zone AC's, duct work and R38 insulation, New Septic & water conditioning system, sod, landscaping. Nothing left undone in this unbelievable home. The Brand New Septic and Well were situated perfectly so the back of the home is open and ready for your desires on this beautiful property. See photo designs of an inground pool. Zoned for Steinbrenner High School.
Location
State FL
County Hillsborough
Community Unplatted
Zoning ASC-1
Interior
Interior Features Built-in Features, Cathedral Ceiling(s), Ceiling Fans(s), Crown Molding, Thermostat
Heating Central
Cooling Central Air
Flooring Ceramic Tile
Fireplace true
Appliance Cooktop, Dishwasher, Disposal, Electric Water Heater, Microwave, Range, Refrigerator
Exterior
Exterior Feature French Doors, Irrigation System, Lighting
Garage Spaces 2.0
Utilities Available Cable Available, Electricity Connected, Sprinkler Meter
Roof Type Shingle
Porch Front Porch, Patio
Attached Garage true
Garage true
Private Pool No
Building
Lot Description Conservation Area, Landscaped
Entry Level One
Foundation Block
Lot Size Range 1 to less than 2
Sewer Septic Tank
Water Well
Structure Type Block
New Construction false
Construction Status Appraisal,Financing,Inspections
Others
Senior Community No
Ownership Fee Simple
Acceptable Financing Cash, Conventional, VA Loan
Listing Terms Cash, Conventional, VA Loan
Special Listing Condition None
Read Less
Want to know what your home might be worth? Contact us for a FREE valuation!

Our team is ready to help you sell your home for the highest possible price ASAP

© 2024 My Florida Regional MLS DBA Stellar MLS. All Rights Reserved.
Bought with COLDWELL BANKER REALTY






