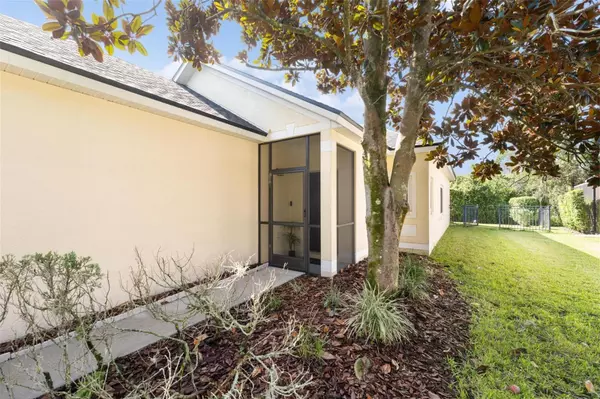$322,500
For more information regarding the value of a property, please contact us for a free consultation.
6116 SKYLARKCREST DR Lithia, FL 33547
3 Beds
2 Baths
1,199 SqFt
Key Details
Sold Price $322,500
Property Type Single Family Home
Sub Type Single Family Residence
Listing Status Sold
Purchase Type For Sale
Square Footage 1,199 sqft
Price per Sqft $268
Subdivision Fishhawk Ranch Ph 2 Prcl
MLS Listing ID T3467746
Sold Date 09/15/23
Bedrooms 3
Full Baths 2
Construction Status Financing
HOA Fees $5/ann
HOA Y/N Yes
Originating Board Stellar MLS
Year Built 2003
Annual Tax Amount $3,865
Lot Size 5,662 Sqft
Acres 0.13
Lot Dimensions 45.38x122
Property Description
One or more photo(s) has been virtually staged. MULTIPLE OFFERS RECEIVED...PLEASE SUBMIT BEST AND FINAL OFFER 8/26 5.PM**Location, location, location!!** Ready-to-move-in home in Fishhawk Ranch!! This is a beautiful 3 bed, 2 bath home nestled in the highly sought after picturesque Fishhawk Ranch community. Step inside this beautifully maintained home and you are greeted to an open concept layout that connects the living spaces with plenty of natural light streaming through this airy and bright home. The layout is perfect to entertain with the living room seamlessly connecting to the kitchen and dining area, with a pantry and plenty of cabinet space. The primary bedroom offers a private oasis and harmonious retreat for some quiet moments. This spacious home has two additional bedrooms with one that can also be used as an office space. The large private fenced-in backyard has a well-manicured lawn so you can enjoy your screened-in porch and a peaceful outdoor retreat. New roof in 2017, new windows, porch screens replaced, new carpet and new water heater in 2019. Located in the Fishhawk community, this home provides access to a plethora of amenities, including walking trails, parks, community pools, recreational facilities and some of the best A-rated schools in the state. This home is walking distance from A-rated Fishhawk Creek Elementary School! Don’t miss the opportunity to make this residence your own and experience the best of Fishhawk living. (One or more photos has been virtually staged).
Location
State FL
County Hillsborough
Community Fishhawk Ranch Ph 2 Prcl
Zoning PD
Interior
Interior Features Ceiling Fans(s), Master Bedroom Main Floor
Heating Central
Cooling Central Air
Flooring Tile, Wood
Fireplace false
Appliance Built-In Oven, Dishwasher, Disposal, Microwave, Range, Refrigerator
Exterior
Exterior Feature Irrigation System, Sidewalk, Sliding Doors
Parking Features Driveway
Garage Spaces 2.0
Community Features Sidewalks
Utilities Available Cable Available, Electricity Connected, Natural Gas Available, Sewer Connected, Water Connected
Amenities Available Clubhouse, Fitness Center, Playground, Pool, Trail(s)
Roof Type Shingle
Porch Rear Porch, Screened
Attached Garage true
Garage true
Private Pool No
Building
Story 1
Entry Level One
Foundation Slab
Lot Size Range 0 to less than 1/4
Sewer Public Sewer
Water None
Structure Type Block
New Construction false
Construction Status Financing
Schools
Elementary Schools Fishhawk Creek-Hb
Middle Schools Randall-Hb
High Schools Newsome-Hb
Others
Pets Allowed Yes
Senior Community No
Ownership Fee Simple
Monthly Total Fees $5
Acceptable Financing Cash, FHA, VA Loan
Membership Fee Required Required
Listing Terms Cash, FHA, VA Loan
Special Listing Condition None
Read Less
Want to know what your home might be worth? Contact us for a FREE valuation!

Our team is ready to help you sell your home for the highest possible price ASAP

© 2024 My Florida Regional MLS DBA Stellar MLS. All Rights Reserved.
Bought with RE/MAX BAYSIDE REALTY LLC






