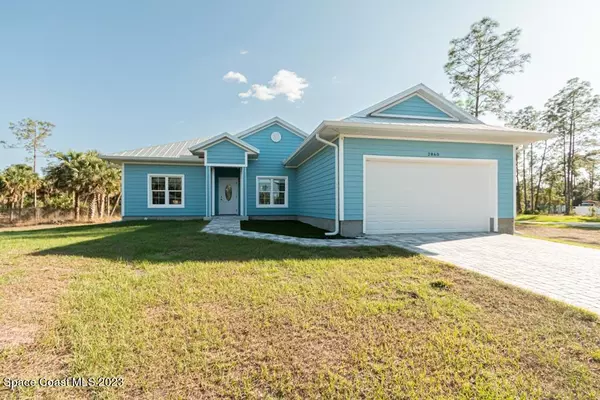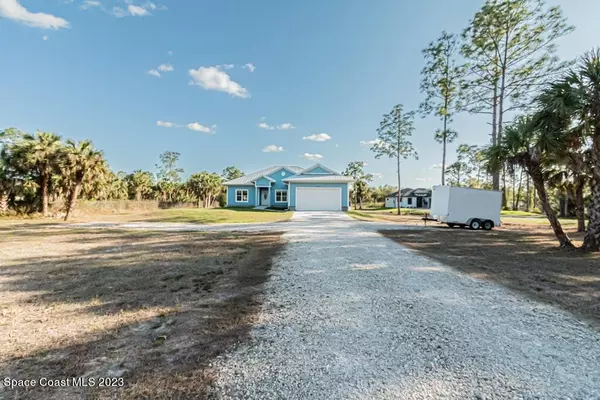$615,000
For more information regarding the value of a property, please contact us for a free consultation.
2860 22nd AVE NE Naples, FL 34108
3 Beds
3 Baths
1,690 SqFt
Key Details
Sold Price $615,000
Property Type Single Family Home
Sub Type Single Family Residence
Listing Status Sold
Purchase Type For Sale
Square Footage 1,690 sqft
Price per Sqft $363
Subdivision No Subdivision
MLS Listing ID 959783
Sold Date 09/08/23
Bedrooms 3
Full Baths 3
HOA Y/N No
Total Fin. Sqft 1690
Originating Board Space Coast MLS (Space Coast Association of REALTORS®)
Year Built 2019
Annual Tax Amount $5,573
Tax Year 2022
Lot Size 2.270 Acres
Acres 2.27
Property Description
Breathtaking move in ready, almost brand new 3BR/3BA home on 2.5 acres. No HOA!! Bring your horses, chickens, dogs, RVs and Outdoor toys. Beautiful open floor plan. Bright and airy gourmet kitchen with breakfast bar. Master bedroom with nice sized walk-in closet. Master bathroom stand-up shower, double sinks/vanity area. All interior doors are 32'' wide and 81'' high. The front door is 35'' wide and 78'' high. Extra Tall Garage with large loft space for storage above the garage, with proper flooring and a drop-down ladder. The en suite bathroom by the Lanai has an exterior door opening to the Lanai for entertaining and grilling out. Buyer could easily add a pool.
Location
State FL
County Collier
Area 999 - Out Of Area
Direction From Collier County School District Head west on Oil Well Rd toward Old Oil Well Rd. Turn left onto Everglades Blvd N. Turn right onto 22nd Ave NE. 2860 22nd Ave NE will be on your left hand side.
Interior
Interior Features Breakfast Bar, Ceiling Fan(s), Kitchen Island, Pantry, Primary Bathroom - Tub with Shower, Split Bedrooms, Vaulted Ceiling(s), Walk-In Closet(s)
Heating Central, Electric
Cooling Central Air, Electric
Flooring Laminate
Appliance Dishwasher, Electric Range, Electric Water Heater, Microwave, Refrigerator, Water Softener Owned
Exterior
Exterior Feature ExteriorFeatures
Parking Features Attached
Garage Spaces 2.0
Pool None
Utilities Available Electricity Connected
View Trees/Woods
Roof Type Metal
Present Use Horses
Street Surface Asphalt
Porch Patio, Porch, Screened
Garage Yes
Building
Lot Description Wooded
Faces North
Sewer Septic Tank
Water Well
Level or Stories One
New Construction No
Others
Pets Allowed Yes
HOA Name GOLDEN GATE EST UNIT 70
Senior Community No
Tax ID 40300760000
Acceptable Financing Cash, Conventional, FHA, USDA Loan, VA Loan
Horse Property Current Use Horses
Listing Terms Cash, Conventional, FHA, USDA Loan, VA Loan
Special Listing Condition Standard
Read Less
Want to know what your home might be worth? Contact us for a FREE valuation!

Our team is ready to help you sell your home for the highest possible price ASAP

Bought with Non-MLS or Out of Area





