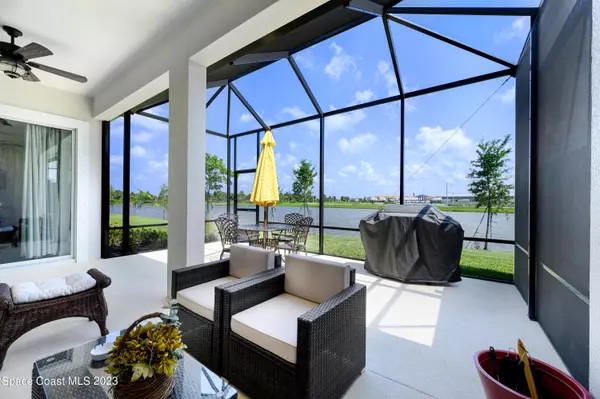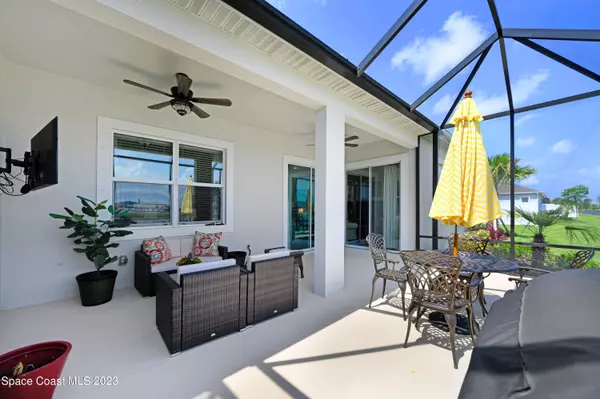$515,000
For more information regarding the value of a property, please contact us for a free consultation.
2829 Avalonia DR Melbourne, FL 32940
3 Beds
2 Baths
1,795 SqFt
Key Details
Sold Price $515,000
Property Type Single Family Home
Sub Type Single Family Residence
Listing Status Sold
Purchase Type For Sale
Square Footage 1,795 sqft
Price per Sqft $286
Subdivision Avalonia
MLS Listing ID 968685
Sold Date 09/12/23
Bedrooms 3
Full Baths 2
HOA Fees $428/mo
HOA Y/N Yes
Total Fin. Sqft 1795
Originating Board Space Coast MLS (Space Coast Association of REALTORS®)
Year Built 2022
Annual Tax Amount $992
Tax Year 2020
Lot Size 5,663 Sqft
Acres 0.13
Property Description
Stunning 1-year new Saratoga II model in Viera's Avalonia Carefree Living Community with beautiful Lake views. This smart & energy efficient home has an open kitchen with 42'' white soft close cabinets, SS appliances, gas range, French door refrigerator, recessed lights, extended granite island, tile backsplash, engineered hardwood floors throughout living areas, dining room with crystal chandelier, great room with built in bookcases w/bench/storage/shelf, crown moldings, custom drapes with rods, venetian blinds throughout, laundry room with sink, huge pantry, utility sink and epoxy floors in garage, upgraded heat/AC, tankless gas heater, wall pest defense system within concrete block, extended screened in Lanai with 2 fans & TV installed & wall mounted. This is a golf cart community. HOA includes landscaping, irrigation, exterior paint, roof replacement, termite & insect control, insurance. Spectrum cable/internet is $346 paid twice a year. 10 year (3rd party) structural transferable warranty. Viera is close to everything including parks, golfing at Duran Golf Course, Brevard Zoo, I-95, the Avenue at Viera, restaurants, shops, dog parks, Viera Hospital, Viera Schools, 15-20 minutes to the beach, and 40 minutes to Orlando and Disney and it is a golf cart friendly community. The Addison Village Club is for residents and their guests only with resort-style swimming pools, shaded pool decks, kids splash park, party pavilions, tennis courts, pickleball courts, bocce courts, croquet lawn, indoor gymnasium, and even social clubs and special events organized by your communities Lifestyle Director. Addison Village is a privately owned facility and not part of an HOA, however membership is mandatory, and its current fee is $603 annually. A new outdoor exercise facility is coming up to Addison Village soon!
Location
State FL
County Brevard
Area 217 - Viera West Of I 95
Direction From Costco, take Lake Andrews Drive to left on Cuddington Drive, to right on Stadium Parkway, to left on Avalonia Dr to house on left.
Interior
Interior Features Built-in Features, Ceiling Fan(s), Kitchen Island, Open Floorplan, Pantry, Primary Bathroom - Tub with Shower, Primary Downstairs, Split Bedrooms, Walk-In Closet(s)
Heating Central
Cooling Central Air
Flooring Carpet, Tile, Wood
Furnishings Unfurnished
Appliance Dishwasher, Disposal, Dryer, Gas Range, Microwave, Refrigerator, Tankless Water Heater, Washer
Laundry Sink
Exterior
Exterior Feature ExteriorFeatures
Parking Features Attached, Garage Door Opener
Garage Spaces 2.0
Pool Community
Utilities Available Cable Available, Electricity Connected, Natural Gas Connected
Amenities Available Basketball Court, Clubhouse, Maintenance Grounds, Maintenance Structure, Management - Full Time, Tennis Court(s)
Waterfront Description Lake Front,Pond
View Lake, Pond, Water
Roof Type Shingle,Other
Porch Patio, Porch, Screened
Garage Yes
Building
Faces North
Sewer Public Sewer
Water Public
Level or Stories One
New Construction No
Schools
High Schools Viera
Others
HOA Name Avalonia & CVCA ;
HOA Fee Include Insurance
Senior Community No
Tax ID 26-36-21-Xj-0000a.0-0023.00
Acceptable Financing Cash, Conventional, FHA, VA Loan
Listing Terms Cash, Conventional, FHA, VA Loan
Special Listing Condition Standard
Read Less
Want to know what your home might be worth? Contact us for a FREE valuation!

Our team is ready to help you sell your home for the highest possible price ASAP

Bought with RE/MAX Elite





