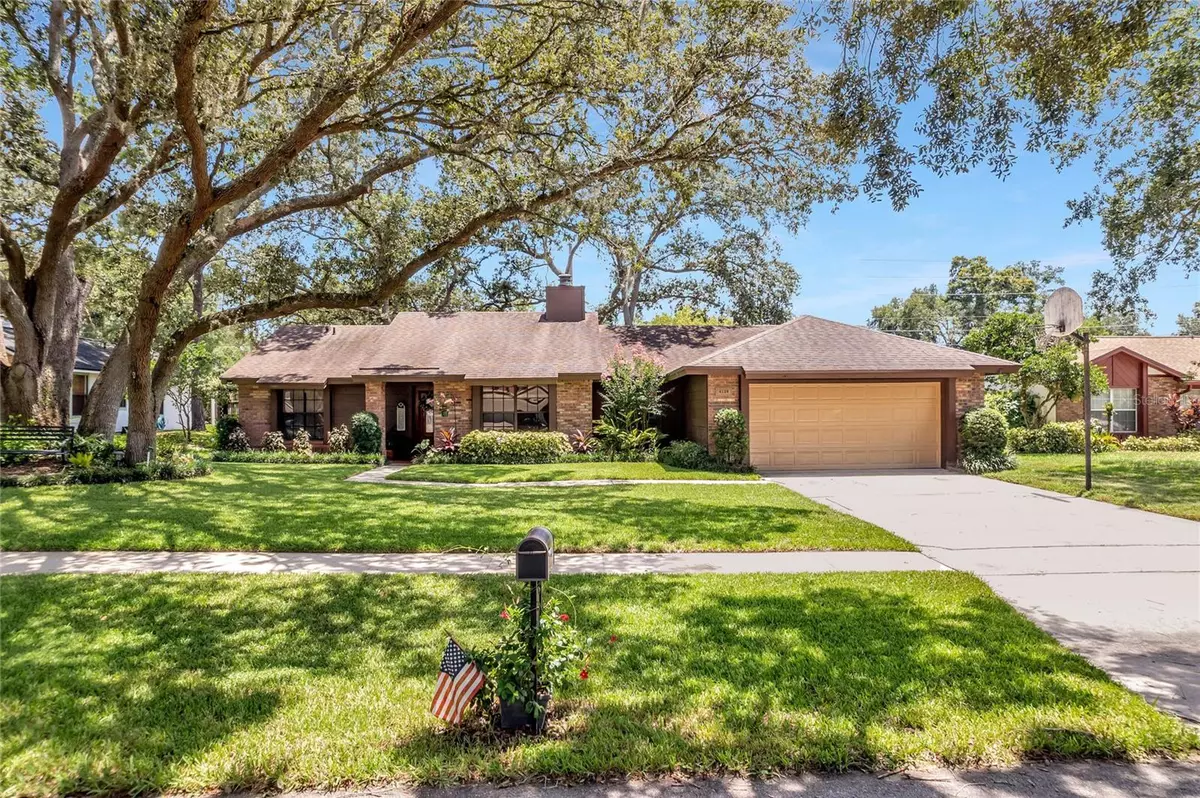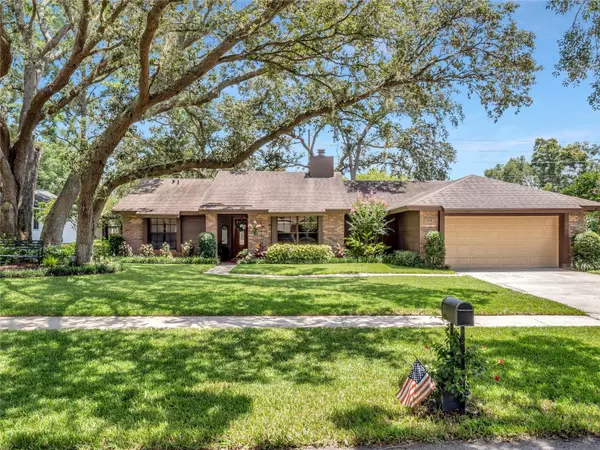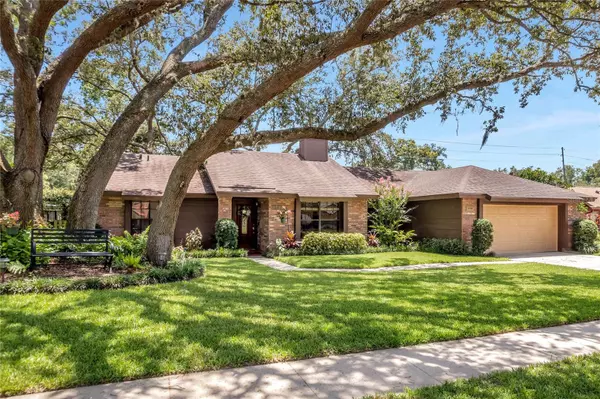$395,000
For more information regarding the value of a property, please contact us for a free consultation.
4128 TALL TREE DR Orlando, FL 32810
3 Beds
2 Baths
2,161 SqFt
Key Details
Sold Price $395,000
Property Type Single Family Home
Sub Type Single Family Residence
Listing Status Sold
Purchase Type For Sale
Square Footage 2,161 sqft
Price per Sqft $182
Subdivision Lake Bosse Oaks
MLS Listing ID G5071537
Sold Date 09/11/23
Bedrooms 3
Full Baths 2
HOA Fees $14
HOA Y/N Yes
Originating Board Stellar MLS
Year Built 1983
Annual Tax Amount $1,621
Lot Size 10,890 Sqft
Acres 0.25
Property Description
This adorable 3-bedroom, 2-bathroom home is located in a convenient location, just 10-15 minutes from Maitland and Winter Park, and under 10 minutes from Costco. It's also easy to get to downtown Orlando and other major attractions, as it is just 1 mile from the 414 and 4 miles to the 434. LOW HOA of only $350 PER YEAR. The community is small but very active with block parties and holiday parades, also providing private, lake access to Lake Bosse. This home has been well-maintained and has many valuable features. The immaculate yard provides beautiful curb appeal, and the interior features a brick, wood-burning fireplace and luxury vinyl flooring. The open floor plan flows seamlessly from the living room to the family room/kitchen, providing a nice open floor plan. The family room is currently being used as a oversized dining room. The great part about this floorpan is it can be set up and used as best suites your needs. The kitchen features a breakfast bar, granite countertops, stainless steel appliances, and a dinette. Next to the kitchen is formal dining room that is currently being used as a sitting area with a coffee station. The split floor plan provides privacy, with the primary bedroom being on one side of the home and the two spare bedrooms and bathroom on the opposite side. The entire home features either tile or luxury vinyl flooring - no carpet! The massive den and extra living space is a real bonus - you will be blown away when you walk into this extra space. The home sits on a .25-acre lot with a fully fenced backyard, screened back porch, and a 16x20 WORKSHOP. The workshop is a great addition to the property and features electricity, a workbench, cabinets, and pegboard walls. This home is move-in ready and has so much to offer. If you're looking for a convenient and well-maintained home in a great location, then this is the one for you!
Location
State FL
County Orange
Community Lake Bosse Oaks
Zoning R-1AA
Rooms
Other Rooms Den/Library/Office, Family Room, Formal Dining Room Separate, Formal Living Room Separate, Inside Utility
Interior
Interior Features Ceiling Fans(s), Eat-in Kitchen, High Ceilings, Kitchen/Family Room Combo, Open Floorplan, Stone Counters
Heating Central
Cooling Central Air
Flooring Luxury Vinyl, Tile
Fireplaces Type Living Room, Wood Burning
Fireplace true
Appliance Dishwasher, Disposal, Dryer, Electric Water Heater, Freezer, Microwave, Range, Refrigerator, Washer
Laundry Inside
Exterior
Exterior Feature Irrigation System, Sidewalk
Fence Fenced, Stone, Wood
Community Features Lake, Water Access
Utilities Available BB/HS Internet Available, Cable Available, Electricity Connected, Public, Water Connected
Water Access 1
Water Access Desc Lake
Roof Type Shingle
Porch Rear Porch, Screened
Garage false
Private Pool No
Building
Lot Description Oversized Lot, Sidewalk, Paved
Entry Level Two
Foundation Block
Lot Size Range 1/4 to less than 1/2
Sewer Septic Tank
Water Public
Structure Type Stucco
New Construction false
Others
Pets Allowed Breed Restrictions
Senior Community No
Ownership Fee Simple
Monthly Total Fees $29
Acceptable Financing Cash, Conventional, FHA, VA Loan
Membership Fee Required Required
Listing Terms Cash, Conventional, FHA, VA Loan
Special Listing Condition None
Read Less
Want to know what your home might be worth? Contact us for a FREE valuation!

Our team is ready to help you sell your home for the highest possible price ASAP

© 2025 My Florida Regional MLS DBA Stellar MLS. All Rights Reserved.
Bought with CENTURY 21 CARIOTI





