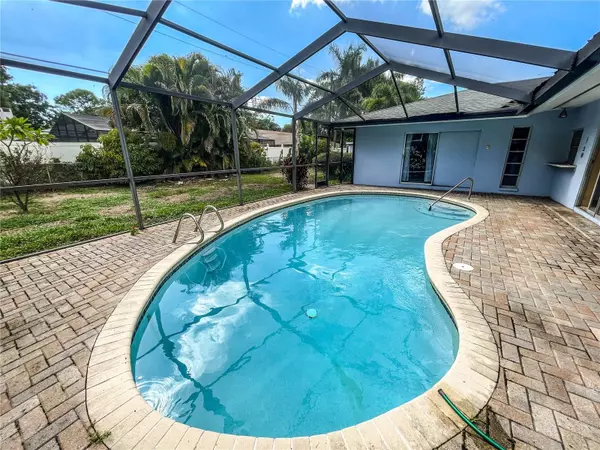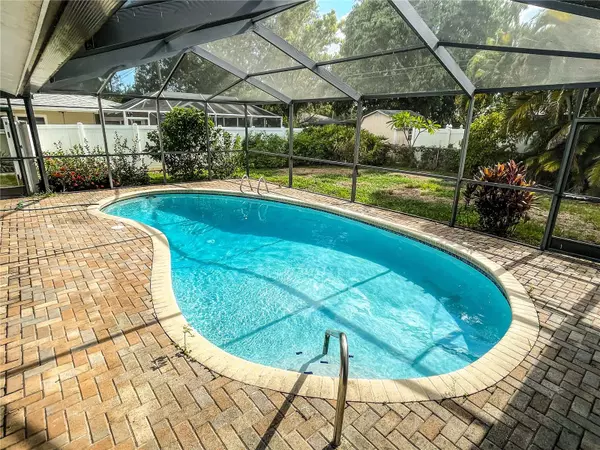$567,500
For more information regarding the value of a property, please contact us for a free consultation.
8650 15TH ST N St Petersburg, FL 33702
4 Beds
3 Baths
1,989 SqFt
Key Details
Sold Price $567,500
Property Type Single Family Home
Sub Type Single Family Residence
Listing Status Sold
Purchase Type For Sale
Square Footage 1,989 sqft
Price per Sqft $285
Subdivision Barcley Estates 3Rd Add
MLS Listing ID T3463660
Sold Date 09/12/23
Bedrooms 4
Full Baths 3
Construction Status No Contingency
HOA Fees $25/mo
HOA Y/N Yes
Originating Board Stellar MLS
Year Built 1969
Annual Tax Amount $3,497
Lot Size 10,018 Sqft
Acres 0.23
Property Description
SPCACIOUS POOL HOME READY FOR SOME TLC! If you have the ability to see the possibilities with a home that is in need of some TLC, then this property may be perfect for you. This quaint, ground level mid-century modern pool home is located in North St. Petersburg near the 4th Street corridore, a booming area of town that has so much to offer within just a couple minutes drive! Food, Shopping, movie theatre, parks, and many more amazing attractions are at your finger tips. In spite of being surrounded by plenty to do, this house is an oasis of calm in an otherwise thriving area. While relaxing with a book on the spacious screened lania overlooking the pool, you will forget that you are just a couple minutes drive from the busiest commercial thoroughfare in the area. Whether you enjoy spending time rejuvenating your soul by dipping in the pool, laying in the sun, or walking the treelined neighborhood, you're sure to feel recharged at this spacious home. Stepping inside for a moment, you are sure to enjoy the benefits of the oversized attached garage, with plenty of space for laundy and more, along with the charming layout of this home. Plenty of natural light pours through the sliding doors located off the breakfast dining area, and family room. The separate family room and living room, means you are sure to find a quiet spot to relax even when others are enjoying the rest of the house. With four spacious bedrooms, and three full bathrooms, this place is rife with extra space. Although this home has been neglected for some time, its strong foundation, great location, and timeless appeal will undoubetdly present a great opportunity for the buyer that is willing to put in the elbow grease and restore this home to its former glory.
Location
State FL
County Pinellas
Community Barcley Estates 3Rd Add
Zoning RESI
Direction N
Rooms
Other Rooms Breakfast Room Separate, Family Room, Formal Dining Room Separate
Interior
Interior Features Ceiling Fans(s), Living Room/Dining Room Combo, Master Bedroom Main Floor
Heating Central
Cooling Central Air
Flooring Carpet, Ceramic Tile
Furnishings Unfurnished
Fireplace false
Appliance Dishwasher, Electric Water Heater, Range, Refrigerator
Laundry In Garage
Exterior
Exterior Feature Sliding Doors
Parking Features Garage Door Opener, Ground Level, Off Street, Oversized
Garage Spaces 2.0
Fence Chain Link
Pool Deck, Gunite, In Ground, Lighting, Outside Bath Access, Screen Enclosure
Community Features Deed Restrictions
Utilities Available BB/HS Internet Available, Electricity Connected, Phone Available, Sewer Connected, Street Lights, Water Connected
Roof Type Shingle
Porch Covered, Enclosed, Patio, Screened
Attached Garage true
Garage true
Private Pool Yes
Building
Lot Description City Limits, Level, Paved
Story 1
Entry Level One
Foundation Slab
Lot Size Range 0 to less than 1/4
Sewer Public Sewer
Water Public
Architectural Style Mid-Century Modern, Patio Home
Structure Type Block, Stucco
New Construction false
Construction Status No Contingency
Schools
Elementary Schools Sawgrass Lake Elementary-Pn
Middle Schools Meadowlawn Middle-Pn
High Schools Northeast High-Pn
Others
Pets Allowed Yes
Senior Community No
Ownership Fee Simple
Monthly Total Fees $25
Acceptable Financing Cash
Membership Fee Required Optional
Listing Terms Cash
Special Listing Condition None
Read Less
Want to know what your home might be worth? Contact us for a FREE valuation!

Our team is ready to help you sell your home for the highest possible price ASAP

© 2024 My Florida Regional MLS DBA Stellar MLS. All Rights Reserved.
Bought with RE/MAX ALL STAR





