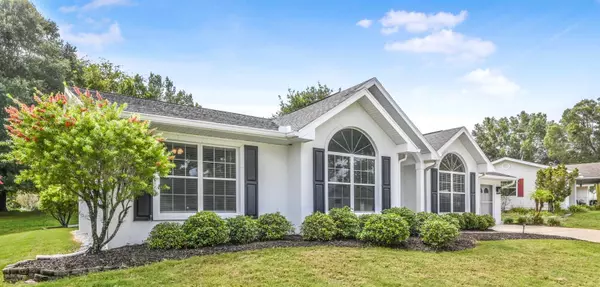$289,000
For more information regarding the value of a property, please contact us for a free consultation.
8520 SW 108TH PLACE RD Ocala, FL 34481
3 Beds
2 Baths
1,923 SqFt
Key Details
Sold Price $289,000
Property Type Single Family Home
Sub Type Single Family Residence
Listing Status Sold
Purchase Type For Sale
Square Footage 1,923 sqft
Price per Sqft $150
Subdivision Oak Run Nbrhd 12
MLS Listing ID OM661627
Sold Date 09/08/23
Bedrooms 3
Full Baths 2
Construction Status No Contingency
HOA Fees $166/mo
HOA Y/N Yes
Originating Board Stellar MLS
Year Built 1992
Annual Tax Amount $1,414
Lot Size 6,534 Sqft
Acres 0.15
Property Description
Welcome to a Providence model 3 bedroom/2 bath/double-garage newly and comprehensively updated, located in the fully gated 55+, low-HOA fee, friendly and amenity-filled country club neighborhood of Oak Run. A lovely front elevation with beautiful stucco finish and large 7-foot Palladian windows on a home of concrete block construction. Professionally painted throughout.
Professionally landscaped yard and brick patterned walkway leads to the front door with fan shaped glass transom, dual side windows, and new lockset opening to a vaulted entryway and new lighting fixture. Spacious and bright living areas, new luxury vinyl flooring. Great room with cathedral ceiling, new light fixture with 72” ceiling fan and remote control. Separate dining room w/ large 7-foot Palladium window with two-inch blinds and a new lighting fixture.
Updated kitchen with all new Whirlpool stainless appliances, double composite sink with new faucet, updated cabinetry with all new hardware, glass door-fronts and a lazy Susan – with crown molding, new smoke detectors and track lighting overhead. Adjacent eat-in area with new lighting fixture. Sunroom with double spacious entryways, new lighting-fan fixture with remote control – and access to the covered patio via the double sliding glass doors, and two large windows overlook mature flowering crepe myrtles, butterfly bushes and a palm tree. Through French doors is the large master bedroom suite with tray ceiling and new lighting-fan fixture. Separate dressing and make-up alcove with vanity, three-pane concave mirror, two types of lighting, and drawer and cabinetry. Adjacent to the large walk-in closet with shelving and attic access is the master bath with an extended length vanity with laundry basket, indirect and direct lighting and glass block, new toilet, whirlpool bath and roomy walk-in glass enclosed shower. The second bedroom has a new lighting-fan fixture, closet with shelving and WiFi access. The third bedroom is brightened by a 7-foot Palladium window and new lighting-fan fixture with remote control. Adjacent tiled bath has vanity, new toilet and enclosed walk-in shower with built-in seating.
The laundry room has extra-large Maytag MCT commercial washer and dryer with adjacent utility sink -- and natural light from its window, and lovely built-in cabinetry.
The two-car garage houses the 12/2021 HVAC system and 2021 modern water heater, and a door to the back covered patio and mature flowering plantings. The garage incorporates substantial cabinetry with a roomy countertop workspace, new electrical box, Toro electronic irrigation controller, and new Chamberlain Whisper Drive garage door system, roof 2009.
The Oak Run community has a full range of amenities including gated 24-hour security with electronic monitoring, multiple recreational facilities with both indoor and outdoor pools, 18-hole golf course with clubhouse and restaurant, modern fitness centers, pickle ball and tennis courts, shuffleboard, bocce ball, billiards, card room, lending library, more than 50 hobby and enthusiast clubs, free local neighborhood cable channel and dog park -- and only a modest HOA fee.
Oak Run in Central Florida offers easy access to Ocala, comprehensive medical facilities, excellent shopping, a diverse selection of quality restaurants, countless churches and opportunities to engage in community and volunteer services -- with easy access to sunny beaches.
Location
State FL
County Marion
Community Oak Run Nbrhd 12
Zoning PUD
Rooms
Other Rooms Florida Room, Formal Dining Room Separate, Great Room
Interior
Interior Features Ceiling Fans(s), Crown Molding, Eat-in Kitchen, L Dining, Master Bedroom Main Floor, Open Floorplan, Split Bedroom, Thermostat, Tray Ceiling(s), Vaulted Ceiling(s), Walk-In Closet(s), Window Treatments
Heating Central, Electric, Heat Pump
Cooling Central Air
Flooring Carpet, Ceramic Tile, Luxury Vinyl
Furnishings Unfurnished
Fireplace false
Appliance Built-In Oven, Dishwasher, Disposal, Dryer, Electric Water Heater, Exhaust Fan, Ice Maker, Microwave, Refrigerator, Washer
Laundry Inside, Laundry Room
Exterior
Exterior Feature Irrigation System, Lighting, Private Mailbox, Sliding Doors
Garage Spaces 2.0
Community Features Association Recreation - Owned, Clubhouse, Deed Restrictions, Dog Park, Fitness Center, Gated Community - No Guard, Golf Carts OK, Golf, Pool, Restaurant, Tennis Courts
Utilities Available Cable Connected, Electricity Available, Electricity Connected, Fire Hydrant, Phone Available, Public, Sewer Connected, Water Connected
Amenities Available Cable TV, Clubhouse, Fitness Center, Gated, Golf Course, Pickleball Court(s), Pool, Recreation Facilities, Sauna, Security, Spa/Hot Tub, Tennis Court(s)
View Garden
Roof Type Shingle
Porch Covered, Patio
Attached Garage true
Garage true
Private Pool No
Building
Lot Description Cleared, Landscaped
Story 1
Entry Level One
Foundation Slab
Lot Size Range 0 to less than 1/4
Sewer Public Sewer
Water Public
Architectural Style Ranch
Structure Type Block, Stucco
New Construction false
Construction Status No Contingency
Schools
Elementary Schools Marion Oaks Elementary School
Middle Schools Liberty Middle School
High Schools West Port High School
Others
Pets Allowed Yes
HOA Fee Include Pool
Senior Community Yes
Ownership Fee Simple
Monthly Total Fees $166
Acceptable Financing Cash, Conventional, FHA, VA Loan
Membership Fee Required Required
Listing Terms Cash, Conventional, FHA, VA Loan
Num of Pet 2
Special Listing Condition None
Read Less
Want to know what your home might be worth? Contact us for a FREE valuation!

Our team is ready to help you sell your home for the highest possible price ASAP

© 2025 My Florida Regional MLS DBA Stellar MLS. All Rights Reserved.
Bought with REMAX/PREMIER REALTY HWY 200





