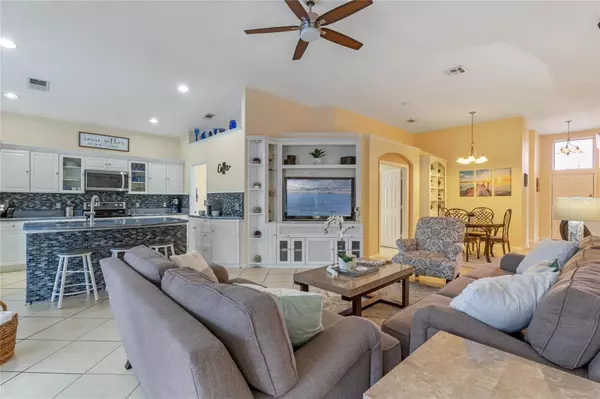$540,000
For more information regarding the value of a property, please contact us for a free consultation.
8116 FAN PALM WAY Kissimmee, FL 34747
4 Beds
3 Baths
1,834 SqFt
Key Details
Sold Price $540,000
Property Type Single Family Home
Sub Type Single Family Residence
Listing Status Sold
Purchase Type For Sale
Square Footage 1,834 sqft
Price per Sqft $294
Subdivision Wyndham Palms Ph 01B
MLS Listing ID O6118094
Sold Date 09/08/23
Bedrooms 4
Full Baths 3
HOA Fees $210/mo
HOA Y/N Yes
Originating Board Stellar MLS
Year Built 2001
Annual Tax Amount $4,457
Lot Size 5,662 Sqft
Acres 0.13
Lot Dimensions 50x116
Property Description
Under contract-accepting backup offers. PRIVATE POOL - GATED COMMUNITY - RESORT AMENITIES - 4-bedroom, 3-bathroom pool home in Windsor Palms Community.
Fully-furnished and meticulous attention to decor, this home is a turn-key opportunity, making it ideal for investors in the short-term rental market, vacationers, or those seeking a private residence. A highlight of this property is the private screened-in pool, offering a tranquil oasis for relaxation and enjoyment and don't forget the impressive Game Room for additional entertainment options for everyone! Enjoy video arcade games, challenge each other to a friendly game of air hockey, or showcase your skills on the ping-pong and pool table combo. There's something for all ages to enjoy in this versatile space. Inside, the high ceilings, ceramic tile flooring throughout the entire home, and open floor plan create an airy and spacious atmosphere, while the tinted windows provide privacy and a touch of elegance while allowing natural light to fill the rooms. Impress your guests with the gourmet kitchen featuring plenty of seating, including a center island, unique granite countertops, mosaic tile backsplash, stainless-steel appliances, custom cabinets with glass panel inlays, and even a coffee bar!
The split floor plan ensures that each bedroom provides a private sanctuary, allowing everyone to have their own space to relax and unwind. The primary bathroom offers privacy and features direct access to the patio and pool area, creating a convenient and seamless connection between indoor and outdoor living spaces. With a thoughtful design that maximizes comfort and practicality, this home is perfect for everyday living and entertaining, allowing you to fully embrace the Florida lifestyle.
Located within the 24-hour guard-gated resort community of Windsor Palms, this property offers security and peace of mind. Enjoy easy access to resort amenities just 100 yards away, including a pool, fitness center, arcade, movie theater, playground, sports courts, and more. This unparalleled selection of activities ensures that there's never a dull moment for you and your guests.
Don't miss your chance to experience Florida living at its finest. This meticulously maintained home in Windsor Palms Community offers a blend of comfort, convenience, and resort-style living. Schedule your private viewing today and make this remarkable property your own.
Location
State FL
County Osceola
Community Wyndham Palms Ph 01B
Zoning PD
Interior
Interior Features Ceiling Fans(s), Eat-in Kitchen, High Ceilings, Living Room/Dining Room Combo, Open Floorplan, Split Bedroom, Stone Counters, Thermostat, Walk-In Closet(s)
Heating Central, Electric, Exhaust Fan, Heat Pump
Cooling Central Air
Flooring Ceramic Tile
Furnishings Furnished
Fireplace false
Appliance Dishwasher, Disposal, Electric Water Heater, Exhaust Fan, Microwave, Range, Refrigerator, Washer
Laundry Inside, Laundry Room
Exterior
Exterior Feature Awning(s), Irrigation System, Rain Gutters, Sidewalk, Sliding Doors
Garage Spaces 2.0
Pool Child Safety Fence, Gunite, Heated, In Ground, Screen Enclosure
Community Features Clubhouse, Deed Restrictions, Fitness Center, Irrigation-Reclaimed Water, Park, Playground, Pool, Restaurant, Sidewalks, Tennis Courts
Utilities Available BB/HS Internet Available, Cable Connected, Electricity Connected, Phone Available, Public, Sewer Connected, Sprinkler Recycled, Underground Utilities, Water Connected
Amenities Available Basketball Court, Clubhouse, Fitness Center, Gated, Park, Playground, Pool, Recreation Facilities, Spa/Hot Tub, Tennis Court(s)
View Pool, Trees/Woods
Roof Type Shingle
Porch Enclosed, Patio, Screened
Attached Garage true
Garage true
Private Pool Yes
Building
Lot Description In County, Landscaped, Sidewalk, Paved, Private, Unincorporated
Entry Level One
Foundation Slab
Lot Size Range 0 to less than 1/4
Sewer Public Sewer
Water Public
Architectural Style Ranch
Structure Type Block, Concrete, Stucco
New Construction false
Schools
Elementary Schools Westside Elem
Middle Schools Horizon Middle
High Schools Celebration High
Others
Pets Allowed Yes
HOA Fee Include Guard - 24 Hour, Cable TV, Common Area Taxes, Pool, Internet, Other, Private Road, Trash
Senior Community No
Ownership Fee Simple
Monthly Total Fees $450
Acceptable Financing Cash, Conventional, FHA, VA Loan
Membership Fee Required Required
Listing Terms Cash, Conventional, FHA, VA Loan
Special Listing Condition None
Read Less
Want to know what your home might be worth? Contact us for a FREE valuation!

Our team is ready to help you sell your home for the highest possible price ASAP

© 2024 My Florida Regional MLS DBA Stellar MLS. All Rights Reserved.
Bought with LPT REALTY, LLC






