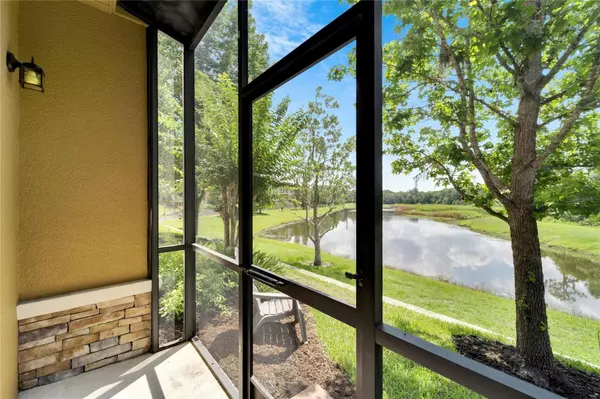$363,000
For more information regarding the value of a property, please contact us for a free consultation.
16435 KINGLETRIDGE AVE Lithia, FL 33547
3 Beds
3 Baths
1,594 SqFt
Key Details
Sold Price $363,000
Property Type Townhouse
Sub Type Townhouse
Listing Status Sold
Purchase Type For Sale
Square Footage 1,594 sqft
Price per Sqft $227
Subdivision Fishhawk Ranch Ph 2 Tr 1
MLS Listing ID T3463879
Sold Date 09/08/23
Bedrooms 3
Full Baths 2
Half Baths 1
HOA Fees $5/ann
HOA Y/N Yes
Originating Board Stellar MLS
Year Built 2008
Annual Tax Amount $4,021
Lot Size 871 Sqft
Acres 0.02
Property Sub-Type Townhouse
Property Description
GATED FISHHAWK COMMUNITY! Maintenance free living on a Premium CONSERVATION Homesite boasting scenic pond and wooded views from nearly every room! Located inside a quiet, gated community, this townhome features THE BEST backyard view in the community, teeming with wildlife like deer, mallards, even peacock sightings! A wonderful design featuring 3 bedrooms, 2 1/2 Baths, a Large Great Room, Gourmet Kitchen and an Over Sized 2 Gar Garage! Upgrades and Improvements include - **BRAND NEW Trane A/C system, stunning wood laminate flooring, a Culligan water softener, and an reverse osmosis water filtration system in the kitchen. All Stainless Steel appliances in the kitchen, and a separate washer and dryer room inside the house. Fishhawk has the best schools in Hillsborough county, and you're conveniently centered between them. Speaking of convenient, you're just steps away from a Publix Shopping center featuring Canopy Road Cafe and Way Back Burger. The Fishhawk community has great amenities for families. Live in the Resort Style Community of Fishhawk Ranch with on site A rated schools, world class amenities (phase 1, 2 & 3), Park Square shops, four pools, water slide, fitness centers, pickle ball, skate park, Sports Complex, Hartline Bus to MacDill AFB and miles of hiking/biking trails. Advancing the ideal of New Urbanism, Community features distinctive architecture in a unique small town setting. This Home Sweet Home is located just minutes to shopping, restaurants, MacDill, Downtown Tampa, Golf Courses, the Magic of Orlando Attractions and Sugar Sand World Class Beaches! Call Today to See this Spectacular Home in Person!!Call Today to see this Spectacular Home in Person!
Location
State FL
County Hillsborough
Community Fishhawk Ranch Ph 2 Tr 1
Zoning PD
Rooms
Other Rooms Great Room, Inside Utility
Interior
Interior Features Ceiling Fans(s), Eat-in Kitchen, High Ceilings, Living Room/Dining Room Combo, Master Bedroom Upstairs, Open Floorplan, Stone Counters, Thermostat, Vaulted Ceiling(s)
Heating Central, Electric
Cooling Central Air
Flooring Carpet, Ceramic Tile, Laminate
Fireplace false
Appliance Dishwasher, Disposal, Dryer, Electric Water Heater, Kitchen Reverse Osmosis System, Microwave, Range, Refrigerator, Washer, Water Softener
Laundry Inside, Laundry Room
Exterior
Exterior Feature Rain Gutters, Sidewalk, Sliding Doors
Parking Features Driveway, Garage Door Opener, Guest, Reserved
Garage Spaces 2.0
Community Features Clubhouse, Community Mailbox, Deed Restrictions, Fitness Center, Gated Community - No Guard, Park, Playground, Pool, Sidewalks, Tennis Courts
Utilities Available BB/HS Internet Available, Cable Available, Electricity Available, Fiber Optics, Fire Hydrant, Public, Sewer Connected, Street Lights, Underground Utilities, Water Available, Water Connected
Amenities Available Basketball Court, Clubhouse, Fitness Center, Gated, Maintenance, Park, Pickleball Court(s), Playground, Pool, Recreation Facilities, Security, Tennis Court(s), Trail(s)
View Y/N 1
View Trees/Woods, Water
Roof Type Shingle
Porch Patio
Attached Garage true
Garage true
Private Pool No
Building
Lot Description Conservation Area, In County, Sidewalk
Entry Level Two
Foundation Slab
Lot Size Range 0 to less than 1/4
Sewer Public Sewer
Water Public
Architectural Style Traditional
Structure Type Block, Stucco
New Construction false
Schools
Elementary Schools Fishhawk Creek-Hb
Middle Schools Randall-Hb
High Schools Newsome-Hb
Others
Pets Allowed Yes
HOA Fee Include Pool, Maintenance Structure, Maintenance Grounds, Pool, Recreational Facilities, Security, Water
Senior Community No
Ownership Fee Simple
Monthly Total Fees $215
Acceptable Financing Cash, Conventional, FHA, USDA Loan, VA Loan
Membership Fee Required Required
Listing Terms Cash, Conventional, FHA, USDA Loan, VA Loan
Special Listing Condition None
Read Less
Want to know what your home might be worth? Contact us for a FREE valuation!

Our team is ready to help you sell your home for the highest possible price ASAP

© 2025 My Florida Regional MLS DBA Stellar MLS. All Rights Reserved.
Bought with TOMLIN, ST CYR & ASSOCIATES LLC





