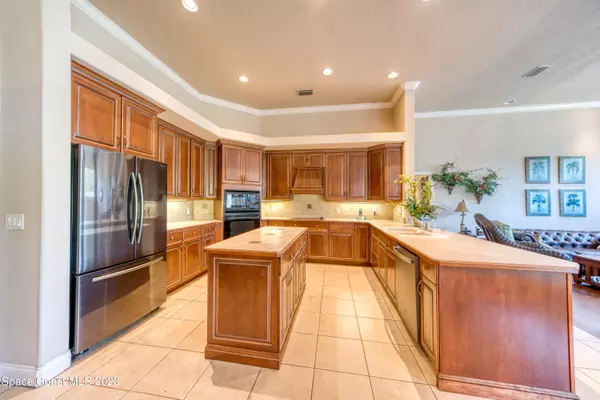$919,000
For more information regarding the value of a property, please contact us for a free consultation.
263 Loggerhead DR Melbourne Beach, FL 32951
5 Beds
4 Baths
3,143 SqFt
Key Details
Sold Price $919,000
Property Type Single Family Home
Sub Type Single Family Residence
Listing Status Sold
Purchase Type For Sale
Square Footage 3,143 sqft
Price per Sqft $292
Subdivision Turtle Bay
MLS Listing ID 968150
Sold Date 09/13/23
Bedrooms 5
Full Baths 3
Half Baths 1
HOA Fees $190/mo
HOA Y/N Yes
Total Fin. Sqft 3143
Originating Board Space Coast MLS (Space Coast Association of REALTORS®)
Year Built 1998
Annual Tax Amount $8,804
Tax Year 2022
Lot Size 0.280 Acres
Acres 0.28
Property Description
((( BEAUTIFUL CBS ESTATE HOME IN ''SOUGHT AFTER'' TURTLE BAY! ))) MAGNIFICENT & SPACIOUS 5 BR, 3.5 BA + 2.5 GARAGE POOL HOME LOCATED ON THE PEACEFUL NATURE PRESERVE w/SPECTACULAR ARCHITECTURAL DESIGN THROUGHOUT! ALMOST 1/3 ACRE IN A FANTASTIC SECURITY GATED COMMUNITY w/DEEDED RIVER & OCEAN ACCESS! Amazing ''one of a kind'' custom built home by a very reputable local builder...HIGH END UPGRADES GALORE...coffer & tray ceilings, crown molding, rounded corners, arched doors, transom windows, granite counters, SS appl, custom cabinets, extensive tile work & breathtaking views of pool! NEW A/C 4/23! Formal living, formal dining, oversized master suite, breakfast nook & huge gourmet kitchen overlooking family room entertainment at its finest...HUGE PAVER PATIO, CUSTOM POOL & BACKYARD TROPICAL!!
Location
State FL
County Brevard
Area 385 - South Beaches
Direction South on A1a past Publix to Turtle Bay; enter using gate code; turn right upon entry; house on right. Ocean clubhouse is across the street from entrance, tennis court & river pier just a short walk!
Interior
Interior Features Breakfast Bar, Breakfast Nook, Ceiling Fan(s), Central Vacuum, Eat-in Kitchen, His and Hers Closets, Kitchen Island, Open Floorplan, Primary Bathroom - Tub with Shower, Primary Downstairs, Split Bedrooms, Vaulted Ceiling(s), Walk-In Closet(s)
Heating Central, Electric
Cooling Central Air, Electric
Flooring Carpet, Tile
Fireplaces Type Other
Furnishings Unfurnished
Fireplace Yes
Appliance Dishwasher, Disposal, Dryer, Electric Range, Gas Water Heater, Microwave, Refrigerator, Washer
Laundry Electric Dryer Hookup, Gas Dryer Hookup, Sink, Washer Hookup
Exterior
Exterior Feature Outdoor Kitchen, Storm Shutters
Parking Features Additional Parking, Attached, Garage Door Opener
Garage Spaces 2.0
Fence Fenced, Wood
Pool In Ground, Private, Other
Utilities Available Cable Available, Electricity Connected, Natural Gas Connected, Other
Amenities Available Boat Dock, Maintenance Grounds, Management - Full Time, Storage, Tennis Court(s)
Waterfront Description Ocean Access,Waterfront Community
View Pool, Protected Preserve
Roof Type Tile
Street Surface Asphalt
Porch Patio, Porch
Garage Yes
Building
Lot Description Cul-De-Sac, Sprinklers In Front, Sprinklers In Rear
Faces South
Sewer Septic Tank
Water Public, Well
Level or Stories One
Additional Building Workshop
New Construction No
Schools
Elementary Schools Gemini
High Schools Melbourne
Others
Pets Allowed Yes
HOA Name TURTLE BAY
HOA Fee Include Security
Senior Community No
Tax ID 29-38-03-52-0000a.0-0032.00
Security Features Security Gate,Smoke Detector(s),Entry Phone/Intercom
Acceptable Financing Cash, Conventional, FHA, VA Loan
Listing Terms Cash, Conventional, FHA, VA Loan
Special Listing Condition Standard
Read Less
Want to know what your home might be worth? Contact us for a FREE valuation!

Our team is ready to help you sell your home for the highest possible price ASAP

Bought with Coldwell Banker Paradise






