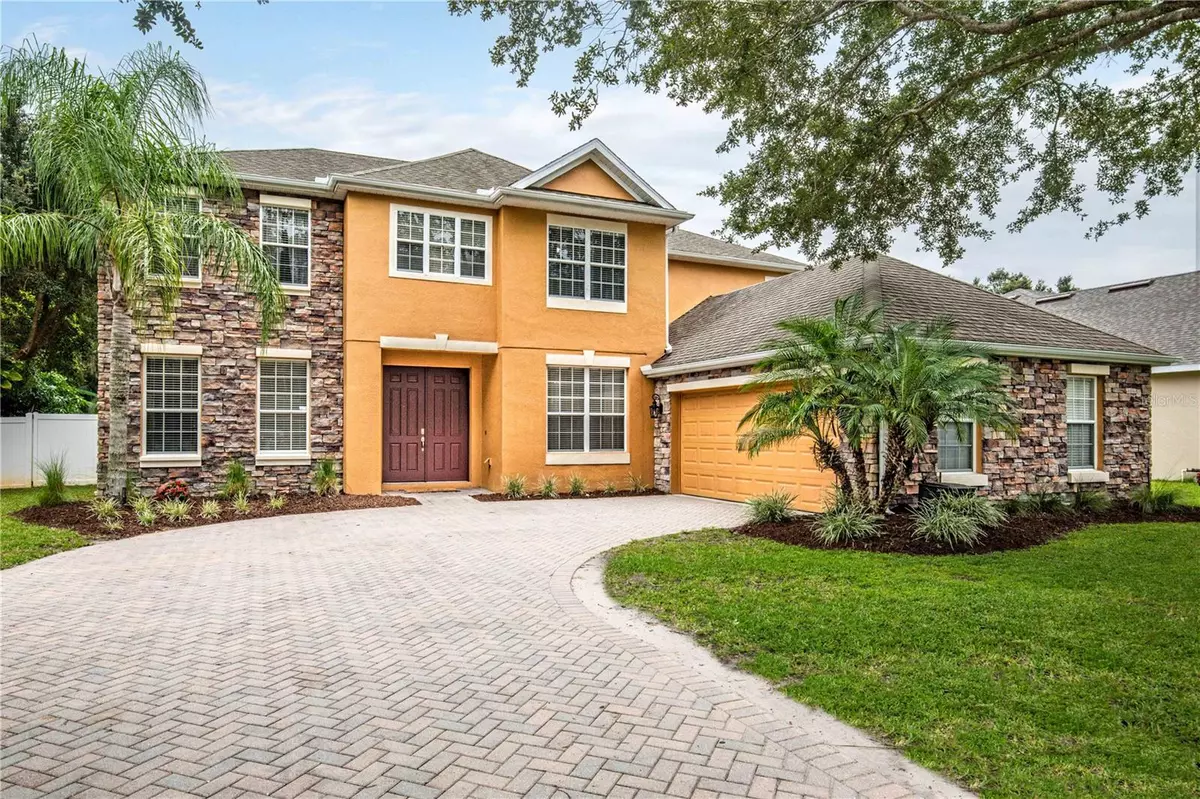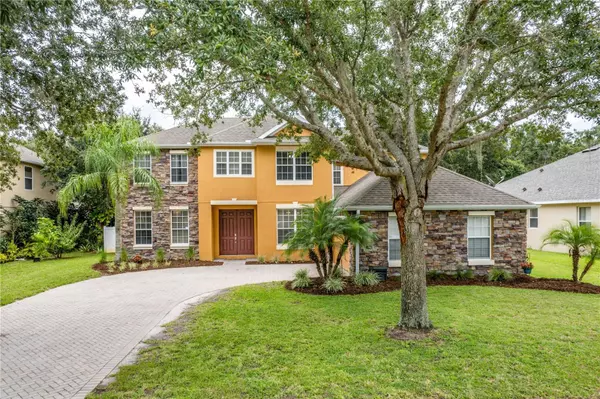$610,000
For more information regarding the value of a property, please contact us for a free consultation.
125 E BLUE WATER EDGE DR Eustis, FL 32736
5 Beds
4 Baths
3,648 SqFt
Key Details
Sold Price $610,000
Property Type Single Family Home
Sub Type Single Family Residence
Listing Status Sold
Purchase Type For Sale
Square Footage 3,648 sqft
Price per Sqft $167
Subdivision Blue Lake Estates
MLS Listing ID G5071608
Sold Date 09/05/23
Bedrooms 5
Full Baths 4
Construction Status Other Contract Contingencies
HOA Fees $41
HOA Y/N Yes
Originating Board Stellar MLS
Year Built 2006
Annual Tax Amount $5,787
Lot Size 10,018 Sqft
Acres 0.23
Property Description
*** Seller offering $15,000 concession towards roof and AC units. ***This Beautiful 5 Bedroom, 4-bathroom Two Story Pool home is located in the Gated community of Blue Lake estates. Centrally located only 4.3 miles from Downtown Mount Dora and 3 miles from downtown Eustis. The downstairs features Hardwood style tile and Crown Molding throughout. The kitchen features Granite Countertops, Stainless Steel Appliances, Hardwood Cabinets and Large Island with butcher block for all your entertaining needs. The Large Farmhouse stainless steel sink makes cleanup a breeze. The kitchen offers a breakfast bar and in kitchen dining table options for seating all while overlooking the spacious living room. The Master bedroom has Tile throughout as well as an additional mini–Split AC for ultimate climate control. The Master Bathroom features double Vanities, a large soaker tub and beautifully Upgraded shower. The Master bath also features a walk-in closet as well as a large flex space that could be utilized as a large Dressing room, office or workout room. The Large screened-in pool has a covered patio area and two sun shelves for ultimate relaxation. There's a lovely Full bathroom with pool deck accessibility. The property features a large Vinyl privacy fence.
Upstairs there are 4 bedrooms with Jack and Jill style bathrooms for each set of rooms. The upstairs Living room/loft is very spacious and could be used in any number of ways. The Downstairs laundry room is conveniently located and allows for easy entry from the upstairs. The Home features a Two-car garage complete with Hanging storage system along the rear wall. There's an additional dog room located under the stairs for your any furry friends but could also be utilized for storage. This home is Turnkey and ready for you and your family today.
Location
State FL
County Lake
Community Blue Lake Estates
Zoning SR
Rooms
Other Rooms Den/Library/Office
Interior
Interior Features Ceiling Fans(s), Crown Molding, Eat-in Kitchen, Living Room/Dining Room Combo, Master Bedroom Main Floor, Solid Surface Counters, Walk-In Closet(s)
Heating Central
Cooling Central Air, Mini-Split Unit(s)
Flooring Carpet, Tile
Fireplace false
Appliance Convection Oven, Disposal, Electric Water Heater, Microwave, Refrigerator
Laundry Corridor Access, Laundry Room
Exterior
Exterior Feature Rain Gutters, Sidewalk, Sprinkler Metered
Garage Spaces 2.0
Fence Vinyl
Pool Gunite, In Ground, Lighting, Screen Enclosure
Community Features Gated Community - No Guard
Utilities Available Cable Connected, Electricity Connected, Public, Sewer Connected, Sprinkler Meter, Water Connected
Amenities Available Gated
View Trees/Woods
Roof Type Shingle
Porch Covered, Patio, Screened
Attached Garage true
Garage true
Private Pool Yes
Building
Lot Description City Limits, Landscaped, Sidewalk, Private
Entry Level Two
Foundation Slab
Lot Size Range 0 to less than 1/4
Sewer Public Sewer
Water Public
Architectural Style Traditional
Structure Type Brick, Stucco
New Construction false
Construction Status Other Contract Contingencies
Schools
Elementary Schools Round Lake Elem
Middle Schools Eustis Middle
High Schools Eustis High School
Others
Pets Allowed Yes
HOA Fee Include Maintenance Grounds, Maintenance, Private Road
Senior Community No
Pet Size Large (61-100 Lbs.)
Ownership Fee Simple
Monthly Total Fees $83
Acceptable Financing Cash, Conventional, FHA, VA Loan
Membership Fee Required Required
Listing Terms Cash, Conventional, FHA, VA Loan
Num of Pet 2
Special Listing Condition None
Read Less
Want to know what your home might be worth? Contact us for a FREE valuation!

Our team is ready to help you sell your home for the highest possible price ASAP

© 2025 My Florida Regional MLS DBA Stellar MLS. All Rights Reserved.
Bought with COLDWELL BANKER VANGUARD EDGE





