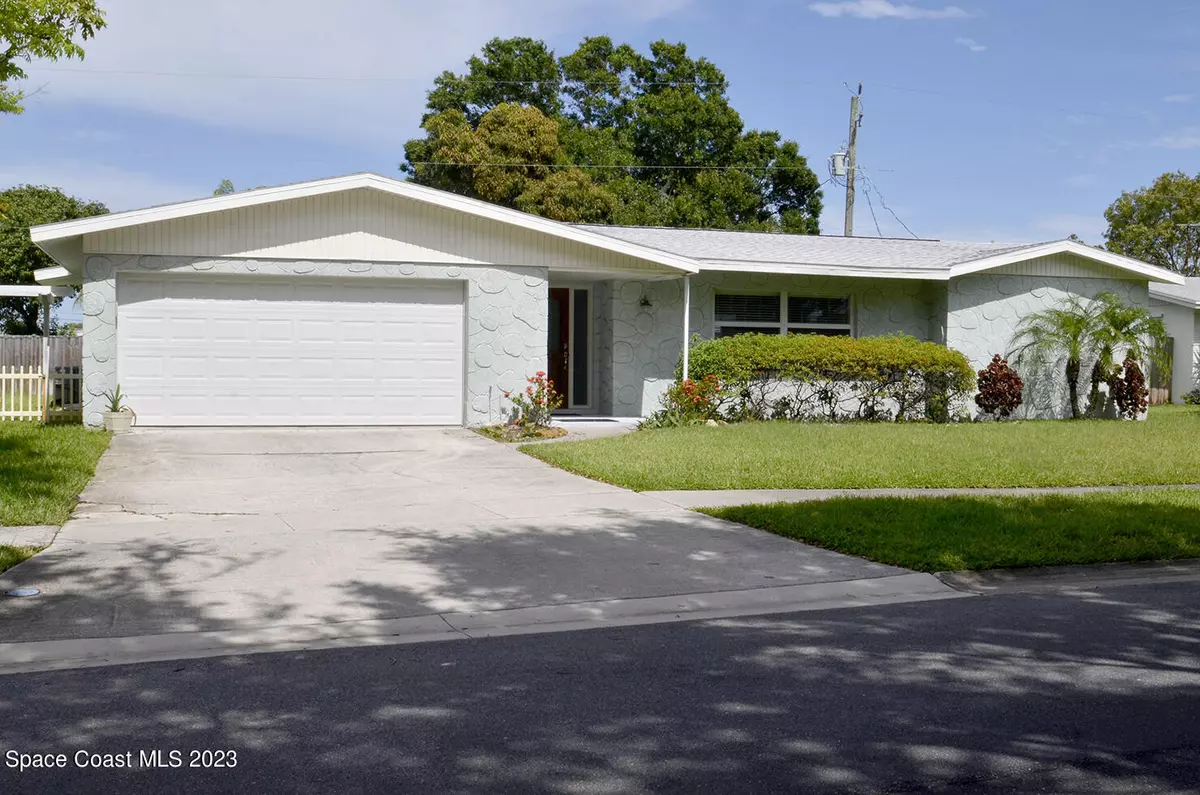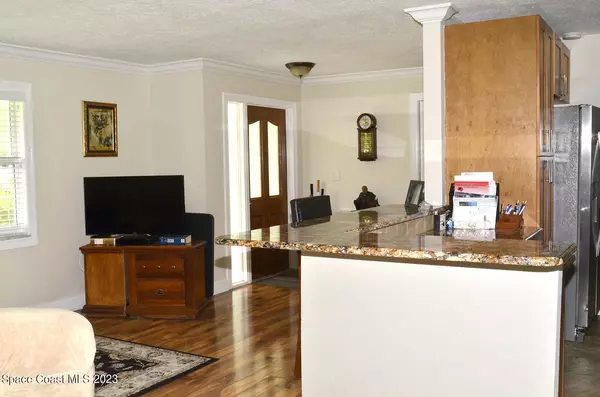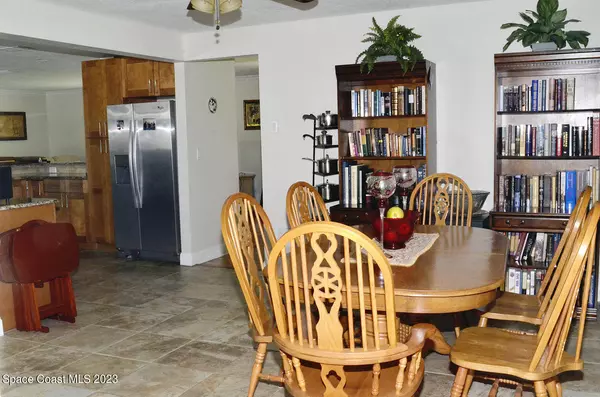$390,000
For more information regarding the value of a property, please contact us for a free consultation.
1490 Venus ST Merritt Island, FL 32953
4 Beds
2 Baths
1,702 SqFt
Key Details
Sold Price $390,000
Property Type Single Family Home
Sub Type Single Family Residence
Listing Status Sold
Purchase Type For Sale
Square Footage 1,702 sqft
Price per Sqft $229
Subdivision Diana Shores Unit No 4
MLS Listing ID 967633
Sold Date 09/05/23
Bedrooms 4
Full Baths 2
HOA Y/N Yes
Total Fin. Sqft 1702
Originating Board Space Coast MLS (Space Coast Association of REALTORS®)
Year Built 1967
Annual Tax Amount $1,384
Tax Year 2022
Lot Size 7,405 Sqft
Acres 0.17
Lot Dimensions 80 x 100
Property Description
Beautiful 3 or 4 Bdrm, 2 Bath, 2-car garage pool home in Diana Shores. Move-in ready! 4th Bdrm is bonus room with a newer washer and dryer in prior closet area that can be kept as an indoor laundry or sewing room, or turned back into the 4th bedroom, office, or playroom. Nice open kitchen with modern shaker style cabinets, granite countertops, and new stainless steel appliances. Newer Bathrooms with clean lines and a neutral color scheme. The Roof (2022) and Air Conditioning unit (2018) have all been replaced within the last couple of years. Air ducts and vents throughout the entire home new with A/C 2018. Plenty of room to relax by the pool under the screened lanai, with a fully fenced backyard
Location
State FL
County Brevard
Area 251 - Central Merritt Island
Direction From 520 to North Courtenay Parkway to Artemis take a right (east). Take a Left on Venus (north). Property is on the Right.
Interior
Interior Features Breakfast Bar, Ceiling Fan(s), Eat-in Kitchen, Open Floorplan, Primary Bathroom - Tub with Shower, Primary Downstairs, Split Bedrooms, Walk-In Closet(s)
Heating Central, Natural Gas
Cooling Central Air
Flooring Carpet, Laminate, Tile
Furnishings Unfurnished
Appliance Dishwasher, Disposal, Dryer, Electric Range, Gas Water Heater, Microwave, Refrigerator, Tankless Water Heater, Washer
Exterior
Exterior Feature ExteriorFeatures
Parking Features Attached, Garage Door Opener
Garage Spaces 2.0
Fence Fenced, Wood
Pool In Ground, Private, Screen Enclosure
Utilities Available Cable Available, Electricity Connected, Natural Gas Connected
View Pool
Roof Type Shingle
Street Surface Asphalt
Accessibility Accessible Entrance
Porch Patio, Porch, Screened
Garage Yes
Building
Lot Description Sprinklers In Front, Sprinklers In Rear
Faces West
Sewer Public Sewer
Water Public, Well
Level or Stories One
New Construction No
Schools
Elementary Schools Mila
High Schools Merritt Island
Others
Pets Allowed Yes
HOA Name Weir PO Box
Senior Community No
Tax ID 24-36-23-75-0000e.0-0032.00
Acceptable Financing Cash, Conventional, VA Loan
Listing Terms Cash, Conventional, VA Loan
Special Listing Condition Standard
Read Less
Want to know what your home might be worth? Contact us for a FREE valuation!

Our team is ready to help you sell your home for the highest possible price ASAP

Bought with La Rosa Realty, LLC





