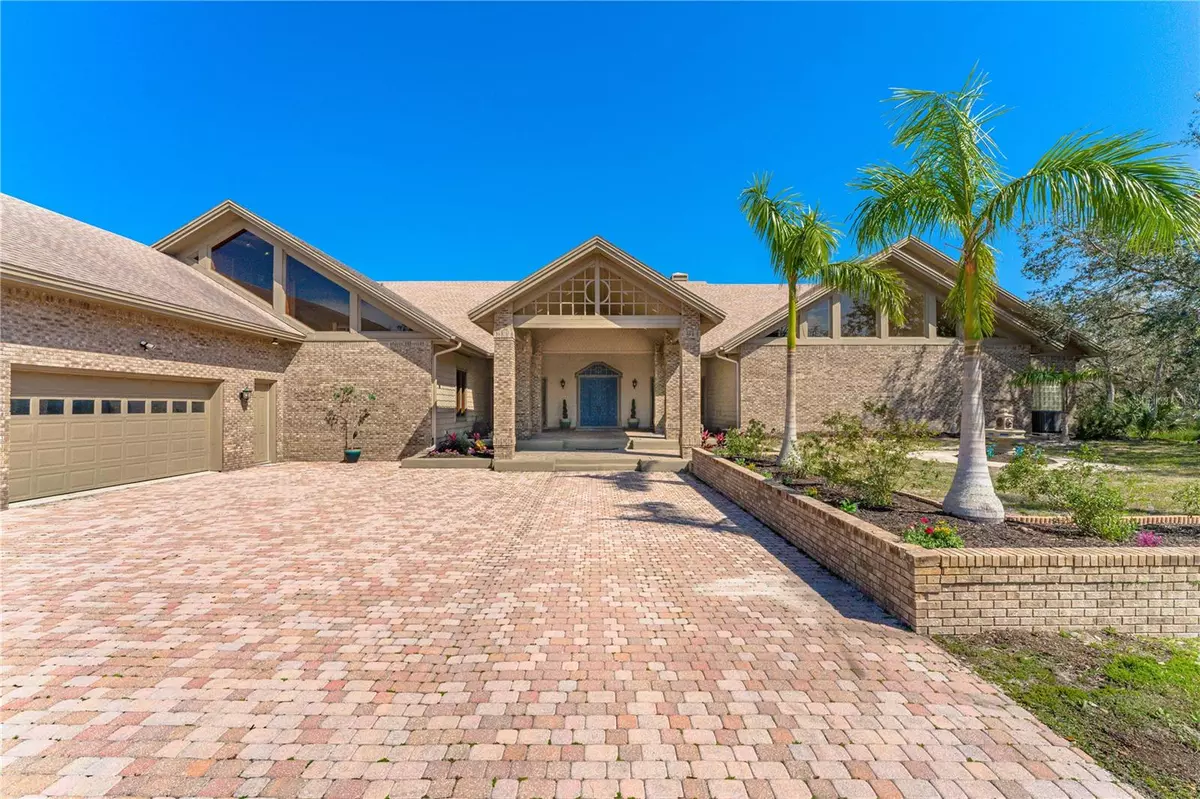$2,300,000
For more information regarding the value of a property, please contact us for a free consultation.
797 OAK BEND WAY Sarasota, FL 34240
6 Beds
9 Baths
10,267 SqFt
Key Details
Sold Price $2,300,000
Property Type Single Family Home
Sub Type Single Family Residence
Listing Status Sold
Purchase Type For Sale
Square Footage 10,267 sqft
Price per Sqft $224
Subdivision Oak Ford Ph 1
MLS Listing ID A4562336
Sold Date 09/01/23
Bedrooms 6
Full Baths 8
Half Baths 1
Construction Status Inspections
HOA Fees $66/ann
HOA Y/N Yes
Originating Board Stellar MLS
Year Built 1994
Annual Tax Amount $14,990
Lot Size 5.070 Acres
Acres 5.07
Lot Dimensions 700x350
Property Description
Under contract-accepting backup offers. Magical opportunity to own a spacious extended family compound on 5 acres in Oak Ford Community, just 10 minutes drive to I-75 & Fruitville exit. A sprawling single level main home offering over 7,850sf of living space and 2,500 sf of pool deck to entertain on, as well as a separate 2 story 2,400sf guest house, and don't forget about the 3,000sf storage building too. A gated entrance and circular driveway welcomes you to this estate, with multiple parking options (boats, golf cart, cars, etc) inside one of the many garage bays, or on the oversized exterior parking pad right by the play set. There is a combined parking/storage area of over 6,000sf right here. 3 car bays in the main house, and 6 car bays in the guest house, and open space in the 3,000sf storage building. Spread out in the main house amongst the 4 bedrooms, each with their own full en-suite bathroom. The master has a his & hers bathroom, as well as his & hers walk in closets and 2 showers, 2 toilets and a Jetted tub as well as a built in sauna w/ new rocks. Enjoy an additional room off of the master, with a closet, which could be used as a baby nursery, or yoga room maybe? The main living room has a wood burning fireplace, vaulted ceilings which leads to a chef's dream kitchen overlooking the pool, it boasts wood cabinetry, updated stainless steel appliances, an island, 2 dishwashers, 2 stoves and 2 ovens! The grand 2 story library has space for an office on the lower level, and all your books on the upper level. Outside, enjoy the heated pool and 12 person jetted spa next to the heated pool, as well as an outdoor kitchen and full bathroom with shower and double sinks. Spread out amongst the 4 bedrooms, each with their own en-suite. The master has a his & hers bathroom, as well as his & hers walk in closets and 2 showers, 2 toilets and a Jetted tub as well as a built in sauna w/ new rocks. Enjoy an additional room off of the master, with a closet, which could be used as a baby nursery, or yoga room maybe?
New pool pump for the spa just installed in 2023, storage galore, fully fenced and gated. There is a whole house water pressure booster as well as a water softener and kitchen RO system in place.
The guest house offers 2 bedrooms, 2 bathrooms, full kitchen, parking, screened porch and 2 workout rooms. Gym equipment can be sold separately. Horses, cattle & barnyard animals (pigs, donkey, alpaca, cows etc) are all welcome here in the Equestrian division of Oak Ford. Just a 10 minute drive from I-75 to the main community entrance. Don't delay on scheduling this unique opportunity to own a true slice of Florida paradise, so close to town yet out with nature on 5 acres.
Please do NOT pull into the driveway of the home without a prior appointment! An appointment requires at least 48 hour's advance notice, and buyer is to provide either Proof of Funds or a pre-approval letter.
Location
State FL
County Sarasota
Community Oak Ford Ph 1
Zoning OUE
Rooms
Other Rooms Den/Library/Office, Family Room, Formal Dining Room Separate, Formal Living Room Separate, Inside Utility, Storage Rooms
Interior
Interior Features Cathedral Ceiling(s), Ceiling Fans(s), Eat-in Kitchen, High Ceilings, Kitchen/Family Room Combo, Master Bedroom Main Floor, Sauna, Skylight(s), Solid Wood Cabinets, Split Bedroom, Stone Counters, Vaulted Ceiling(s), Walk-In Closet(s)
Heating Central
Cooling Central Air
Flooring Carpet, Ceramic Tile, Wood
Fireplaces Type Living Room, Wood Burning
Furnishings Negotiable
Fireplace true
Appliance Cooktop, Dishwasher, Dryer, Electric Water Heater, Kitchen Reverse Osmosis System, Microwave, Range Hood, Refrigerator, Washer, Water Softener
Laundry Inside, Laundry Room
Exterior
Exterior Feature French Doors, Lighting, Outdoor Kitchen, Outdoor Shower, Rain Gutters, Sliding Doors, Storage
Parking Features Boat, Circular Driveway, Driveway, Garage Faces Rear, Garage Faces Side, Golf Cart Garage, Golf Cart Parking, Ground Level, Oversized, Parking Pad, Workshop in Garage
Garage Spaces 6.0
Fence Chain Link
Pool Child Safety Fence, Gunite, Heated, In Ground, Outside Bath Access, Screen Enclosure
Community Features Deed Restrictions, Horses Allowed
Utilities Available Fiber Optics, Private
View Trees/Woods
Roof Type Shingle
Porch Covered, Deck, Patio, Porch, Screened
Attached Garage true
Garage true
Private Pool Yes
Building
Lot Description Cul-De-Sac, In County, Oversized Lot, Paved
Entry Level Two
Foundation Slab
Lot Size Range 5 to less than 10
Sewer Septic Tank
Water Well
Structure Type Brick, Wood Siding
New Construction false
Construction Status Inspections
Schools
Elementary Schools Tatum Ridge Elementary
Middle Schools Mcintosh Middle
High Schools Booker High
Others
Pets Allowed Yes
Senior Community No
Ownership Fee Simple
Monthly Total Fees $66
Acceptable Financing Cash, Conventional
Membership Fee Required Required
Listing Terms Cash, Conventional
Special Listing Condition None
Read Less
Want to know what your home might be worth? Contact us for a FREE valuation!

Our team is ready to help you sell your home for the highest possible price ASAP

© 2025 My Florida Regional MLS DBA Stellar MLS. All Rights Reserved.
Bought with COLDWELL BANKER REALTY





