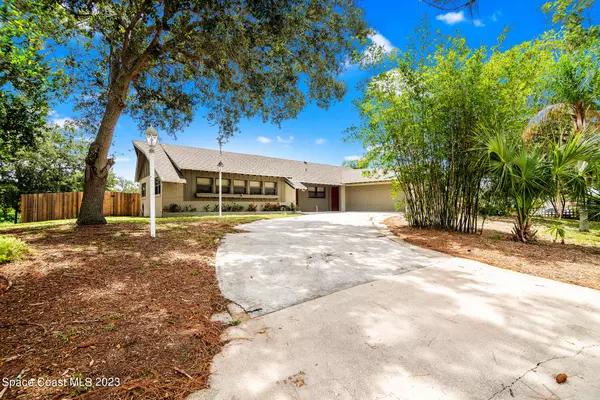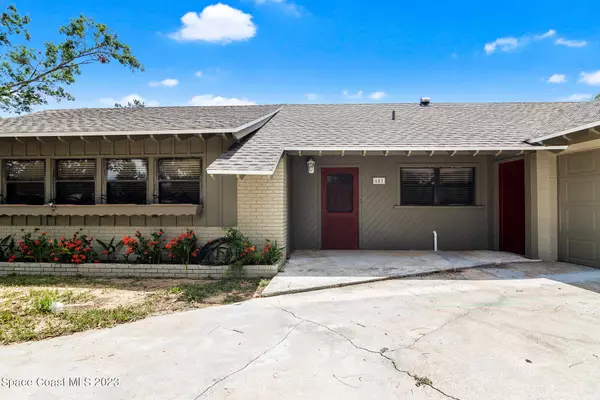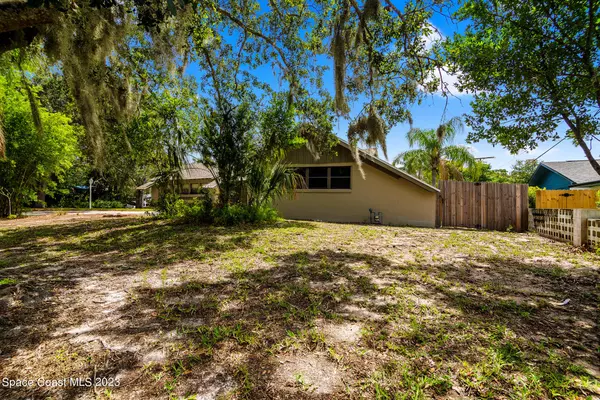$295,000
For more information regarding the value of a property, please contact us for a free consultation.
601 Poinsettia AVE Titusville, FL 32796
3 Beds
2 Baths
1,431 SqFt
Key Details
Sold Price $295,000
Property Type Single Family Home
Sub Type Single Family Residence
Listing Status Sold
Purchase Type For Sale
Square Footage 1,431 sqft
Price per Sqft $206
Subdivision Forest Hills Estates
MLS Listing ID 970152
Sold Date 08/31/23
Bedrooms 3
Full Baths 2
HOA Y/N No
Total Fin. Sqft 1431
Originating Board Space Coast MLS (Space Coast Association of REALTORS®)
Year Built 1959
Annual Tax Amount $2,989
Tax Year 2022
Lot Size 0.290 Acres
Acres 0.29
Property Description
This unique 3/2 home rests on a .29 acre corner lot in the Forest Hills subdivision. It boasts a list of upgrades including new Roof (2019), A/C & Heat (2022), Dishwasher (2022), Gas Water Heater (2019), New Carpet, Laminate, Fresh Paint & Blinds (2022), Cast Iron Drain Pipes replaced with PVC (2023), and new wood fencing and gates (2022). Along with the upgrades this home features a beautiful wood burning fireplace, pristine vintage bathrooms and galley kitchen, and loads of natural light throughout. The oversized two car garage is a handymans dream with the extended workbench and storage areas. On top of all that there is even a walk out patio overlooking a very large fenced back yard. Don't wait to view this home, with all the upgrades and large corner lot you may just miss out!!
Location
State FL
County Brevard
Area 103 - Titusville Garden - Sr50
Direction South St/SR 405 - to North on Poinsettia, follow to house on corner of Nottingham/ Poinsettia. Or Singleton South of Garden to East on Tropic, South on Poinsettia to corner lot.
Interior
Interior Features Ceiling Fan(s), Primary Bathroom - Tub with Shower, Walk-In Closet(s)
Heating Central, Electric
Cooling Central Air, Electric
Flooring Carpet, Tile, Vinyl
Fireplaces Type Wood Burning, Other
Furnishings Unfurnished
Fireplace Yes
Appliance Dishwasher, Disposal, Dryer, Gas Range, Gas Water Heater, Ice Maker, Microwave, Refrigerator, Washer
Laundry Electric Dryer Hookup, Gas Dryer Hookup, In Garage, Sink, Washer Hookup
Exterior
Exterior Feature ExteriorFeatures
Parking Features Attached, Garage Door Opener
Garage Spaces 2.0
Fence Fenced, Wood
Pool None
Utilities Available Electricity Connected, Natural Gas Connected
View City
Roof Type Shingle
Porch Patio
Garage Yes
Building
Lot Description Corner Lot, Wooded
Faces West
Sewer Public Sewer
Water Public
Level or Stories One
New Construction No
Schools
Elementary Schools Oak Park
High Schools Astronaut
Others
Pets Allowed Yes
HOA Name FOREST HILLS ESTATES
Senior Community No
Tax ID 22-35-05-75-00009.0-0001.00
Security Features Smoke Detector(s)
Acceptable Financing Cash, Conventional, FHA, VA Loan
Listing Terms Cash, Conventional, FHA, VA Loan
Special Listing Condition Standard
Read Less
Want to know what your home might be worth? Contact us for a FREE valuation!

Our team is ready to help you sell your home for the highest possible price ASAP

Bought with BHHS Florida Realty






