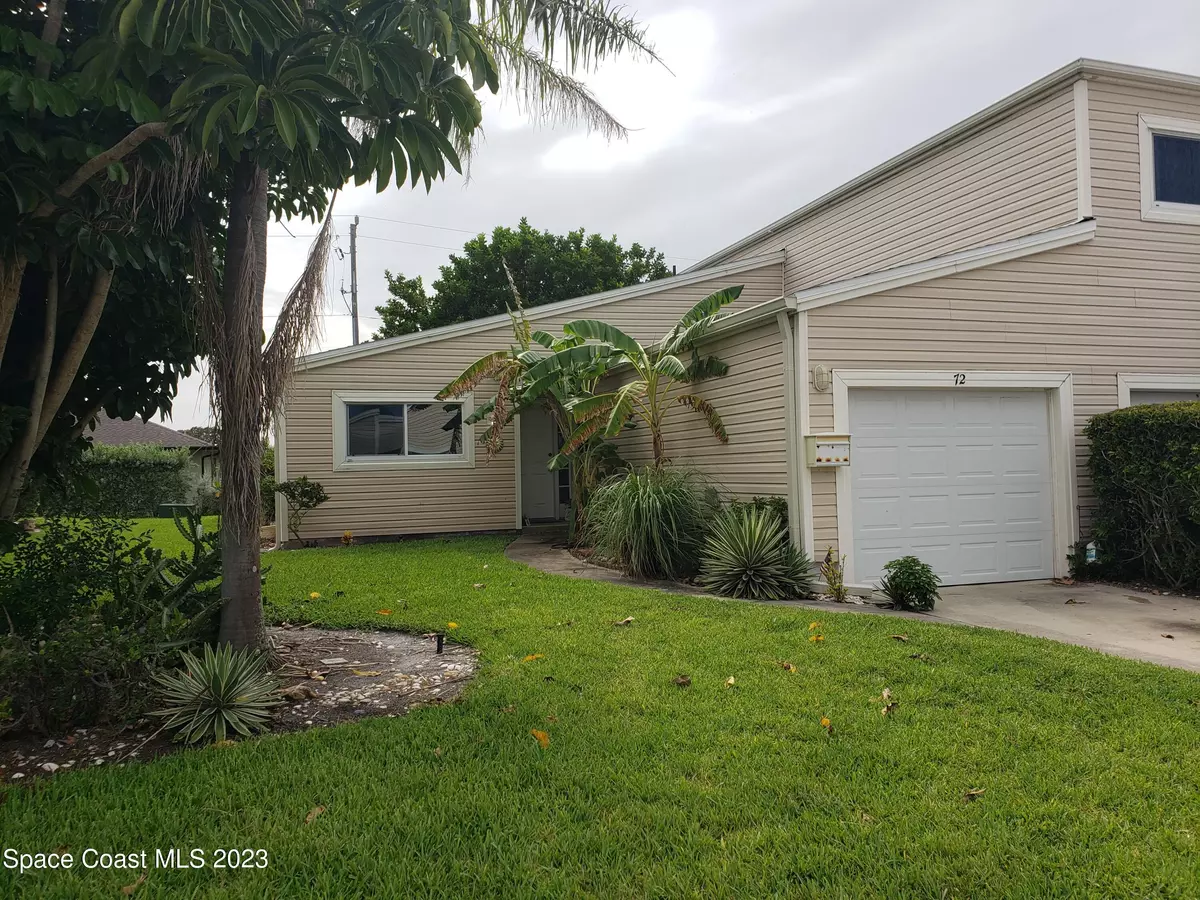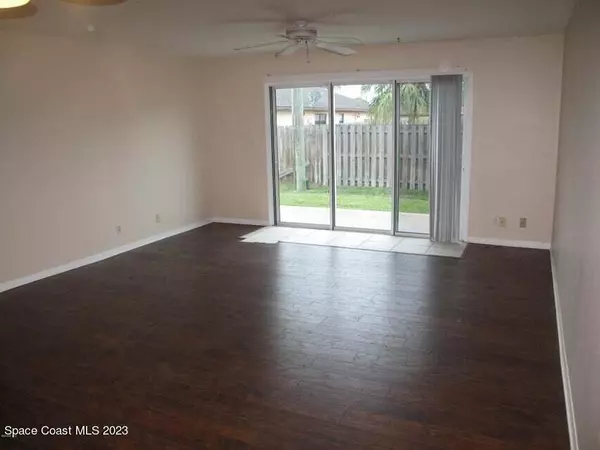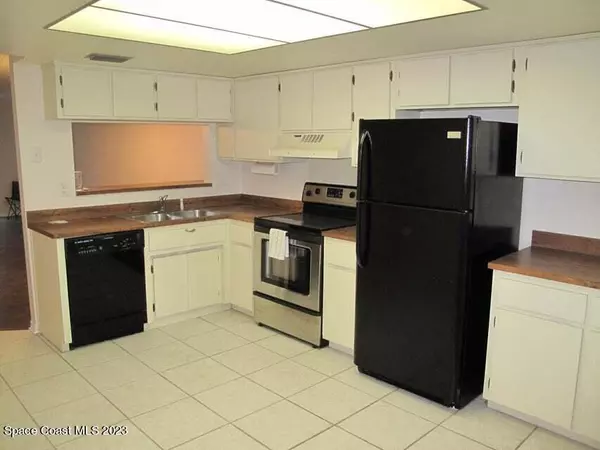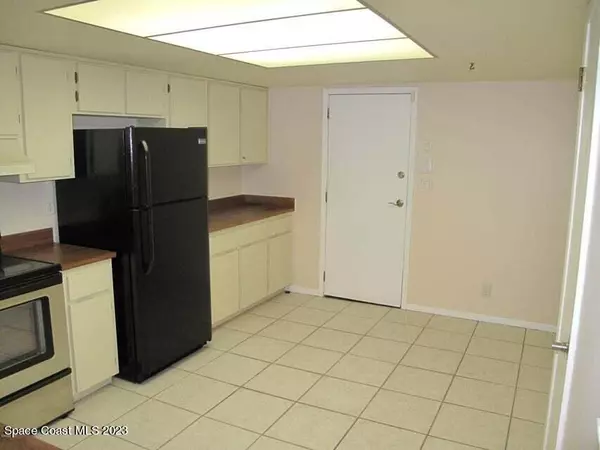$268,000
For more information regarding the value of a property, please contact us for a free consultation.
72 Emerald CT Satellite Beach, FL 32937
2 Beds
2 Baths
1,104 SqFt
Key Details
Sold Price $268,000
Property Type Townhouse
Sub Type Townhouse
Listing Status Sold
Purchase Type For Sale
Square Footage 1,104 sqft
Price per Sqft $242
Subdivision Emerald Isles Phase 2
MLS Listing ID 970809
Sold Date 08/28/23
Style Patio Home,Villa
Bedrooms 2
Full Baths 2
HOA Fees $200/mo
HOA Y/N Yes
Total Fin. Sqft 1104
Originating Board Space Coast MLS (Space Coast Association of REALTORS®)
Year Built 1982
Annual Tax Amount $2,331
Tax Year 2022
Lot Size 2,614 Sqft
Acres 0.06
Property Description
Location, Location, Location! One-story villa end unit; All big $ items are newer--Roof 2023; Water heater 2016; A/C 2017; Open floor plan; Master bedrm has sliders to patio; Master shower updated; Put your finishing touches on this home to make it your own! Low monthly fees are $200--covers ext insurance, pest control,lawn/landscaping; Washer/dryer hookups in garage; Check out the launches from your driveway! A-rated schools! Crosswalk @ S. Patrick w/ attendant for kids before/after school; Close to beach, post office, Schecter Community Center,elem/middle/high schools, PAFB, grocery store, movie theater; Fabulous location--close to EVERYTHING!! Super easy to show!! This one won't last long!
Location
State FL
County Brevard
Area 382-Satellite Bch/Indian Harbour Bch
Direction Take South Patrick (north of post office and Schecter Community Center) to Chevy Chase Blvd; Head west and take the 1st left on Emerald Ct; Home will be on the right side
Interior
Interior Features Breakfast Nook, Ceiling Fan(s), Eat-in Kitchen, Open Floorplan, Pantry, Primary Bathroom - Tub with Shower, Primary Downstairs, Split Bedrooms, Walk-In Closet(s)
Heating Central
Cooling Central Air
Flooring Carpet, Laminate, Tile
Furnishings Unfurnished
Appliance Dishwasher, Disposal, Electric Range, Electric Water Heater, Refrigerator
Laundry Electric Dryer Hookup, Gas Dryer Hookup, In Garage, Washer Hookup
Exterior
Exterior Feature ExteriorFeatures
Parking Features Attached, Garage, Garage Door Opener
Garage Spaces 1.0
Pool None
Utilities Available Cable Available
Amenities Available Maintenance Grounds, Management - Full Time, Management - Off Site
View City
Roof Type Membrane,Other
Porch Patio
Garage Yes
Building
Lot Description Corner Lot, Cul-De-Sac, Dead End Street, Few Trees, Sprinklers In Front, Sprinklers In Rear
Faces East
Sewer Public Sewer
Water Public, Well
Architectural Style Patio Home, Villa
Level or Stories One
New Construction No
Schools
Elementary Schools Holland
High Schools Satellite
Others
HOA Name Oscar Lessard OLessardyahoo.com
HOA Fee Include Insurance,Pest Control
Senior Community No
Tax ID 26-37-34-00-00044.2-0000.00
Security Features Smoke Detector(s)
Acceptable Financing Cash, Conventional, FHA, VA Loan
Listing Terms Cash, Conventional, FHA, VA Loan
Special Listing Condition Standard
Read Less
Want to know what your home might be worth? Contact us for a FREE valuation!

Our team is ready to help you sell your home for the highest possible price ASAP

Bought with RE/MAX Elite





