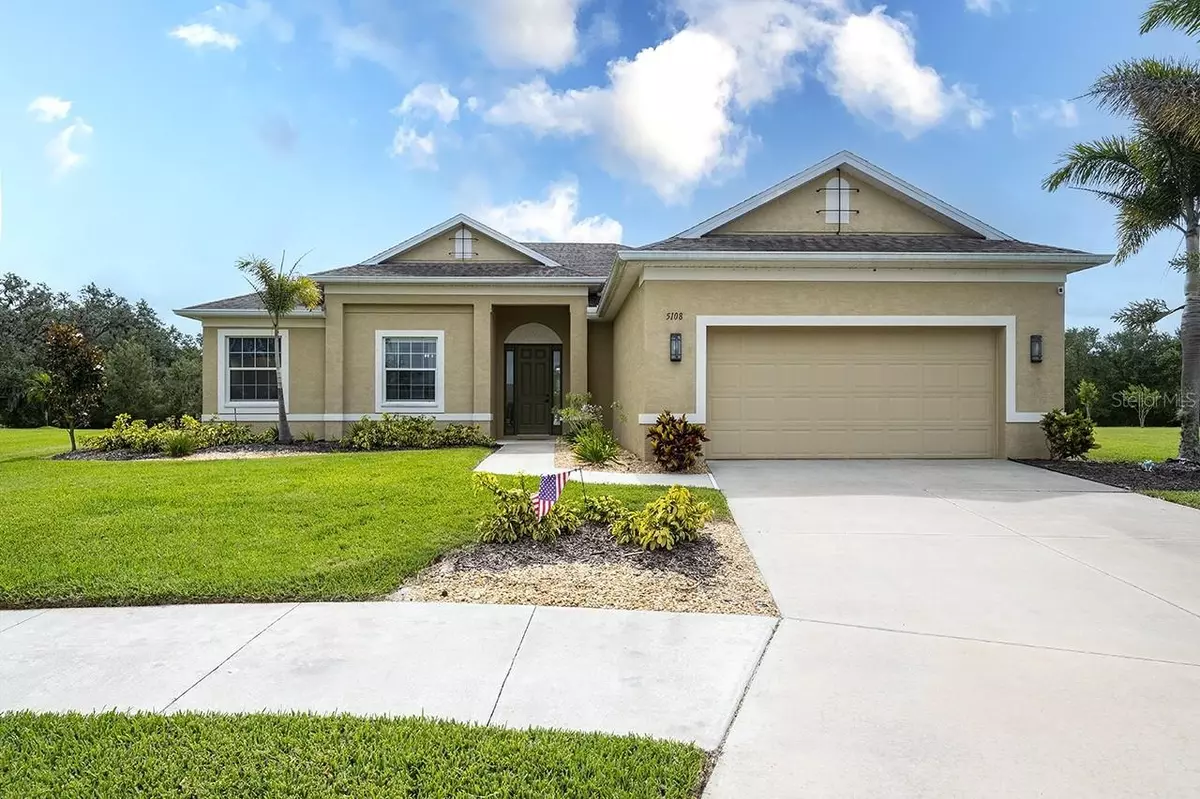$480,000
For more information regarding the value of a property, please contact us for a free consultation.
5108 134TH TER E Parrish, FL 34219
3 Beds
2 Baths
1,909 SqFt
Key Details
Sold Price $480,000
Property Type Single Family Home
Sub Type Single Family Residence
Listing Status Sold
Purchase Type For Sale
Square Footage 1,909 sqft
Price per Sqft $251
Subdivision Gamble Creek Estates Ph Ii & Iii
MLS Listing ID A4574427
Sold Date 08/25/23
Bedrooms 3
Full Baths 2
HOA Fees $83/mo
HOA Y/N Yes
Originating Board Stellar MLS
Year Built 2011
Annual Tax Amount $5,439
Lot Size 0.400 Acres
Acres 0.4
Property Description
This meticulously maintained 3 bedroom, 2 bath home with Den and 2 car garage is situated on a large lot (just under one half acre) on a quiet cul-de-sac. You’ll love the low HOA fees and NO CDD fee! Located within the highly sought-after Gamble Creek Estates, this popular "Bahama" open floorplan is move in ready and offers many upgraded features including tile floors installed on the diagonal in the main areas and bathrooms, luxury vinyl plank flooring in the bedrooms & den, “friendly” radius drywall corners, and upgraded smart LED lighting system. The modern gourmet kitchen is central to all activities and features granite countertops, rich maple cabinets, a large island, extended countertop, and stainless-steel appliances. The adjoining breakfast bar and nook with aquarium style window offers outstanding Eastern view of the large private backyard, allowing the morning sun to shine in while enjoying coffee or breakfast. The large great room with vaulted ceilings is perfect for entertaining and the sliding glass doors lead to the screened lanai and amazing backyard. The spacious master bedroom features an ensuite bath with double vanity, private commode, garden tub, separate walk-in shower and 2 large walk-in closets. Also in the main living area, the central “open” den is currently used as a dining room and is valuable flex-space that could be utilized for a variety of purposes, such as music room, hobby room, or exercise room as an example. With this popular split floor plan, the two guest bedrooms are on the opposite side of the home from the master bedroom providing privacy. The home features a 2-car garage with built in overhead storage, as well as extra storage space in the attic. Conveniently located, this property offers easy access to nearby amenities, including schools, parks, shopping centers, and dining options. Commuting to surrounding areas is a breeze, thanks to its proximity to major interstates that lead to Tampa, Sarasota, St Petersburg, and Lakewood Ranch, all within a short drive.
Location
State FL
County Manatee
Community Gamble Creek Estates Ph Ii & Iii
Zoning PDR/NCO
Direction E
Rooms
Other Rooms Attic, Den/Library/Office
Interior
Interior Features Cathedral Ceiling(s), Ceiling Fans(s), Eat-in Kitchen, High Ceilings, Master Bedroom Main Floor, Open Floorplan, Pest Guard System, Solid Wood Cabinets, Split Bedroom, Stone Counters, Thermostat, Vaulted Ceiling(s), Walk-In Closet(s)
Heating Central, Exhaust Fan, Heat Pump
Cooling Central Air
Flooring Ceramic Tile, Luxury Vinyl
Furnishings Unfurnished
Fireplace false
Appliance Convection Oven, Dishwasher, Disposal, Freezer, Microwave, Range, Refrigerator
Laundry Laundry Room
Exterior
Exterior Feature Hurricane Shutters, Irrigation System, Private Mailbox, Rain Gutters, Sidewalk, Sliding Doors
Parking Features Curb Parking, Driveway, Garage Door Opener, Ground Level, Oversized, Workshop in Garage
Garage Spaces 2.0
Community Features Lake, Playground
Utilities Available BB/HS Internet Available, Cable Available, Electricity Available, Electricity Connected
Amenities Available Maintenance, Pickleball Court(s), Playground, Trail(s)
View Trees/Woods
Roof Type Shingle
Porch Covered, Enclosed, Rear Porch, Screened
Attached Garage true
Garage true
Private Pool No
Building
Lot Description Cul-De-Sac, Landscaped, Oversized Lot, Sidewalk, Paved
Story 1
Entry Level One
Foundation Slab
Lot Size Range 1/4 to less than 1/2
Builder Name Medallion Homes
Sewer Public Sewer
Water None
Architectural Style Florida
Structure Type Block, Stucco
New Construction false
Schools
Elementary Schools Williams Elementary
Middle Schools Buffalo Creek Middle
High Schools Parrish Community High
Others
Pets Allowed Yes
HOA Fee Include Maintenance Grounds
Senior Community No
Ownership Fee Simple
Monthly Total Fees $83
Acceptable Financing Cash, Conventional
Membership Fee Required Required
Listing Terms Cash, Conventional
Special Listing Condition None
Read Less
Want to know what your home might be worth? Contact us for a FREE valuation!

Our team is ready to help you sell your home for the highest possible price ASAP

© 2024 My Florida Regional MLS DBA Stellar MLS. All Rights Reserved.
Bought with BRIGHT REALTY






