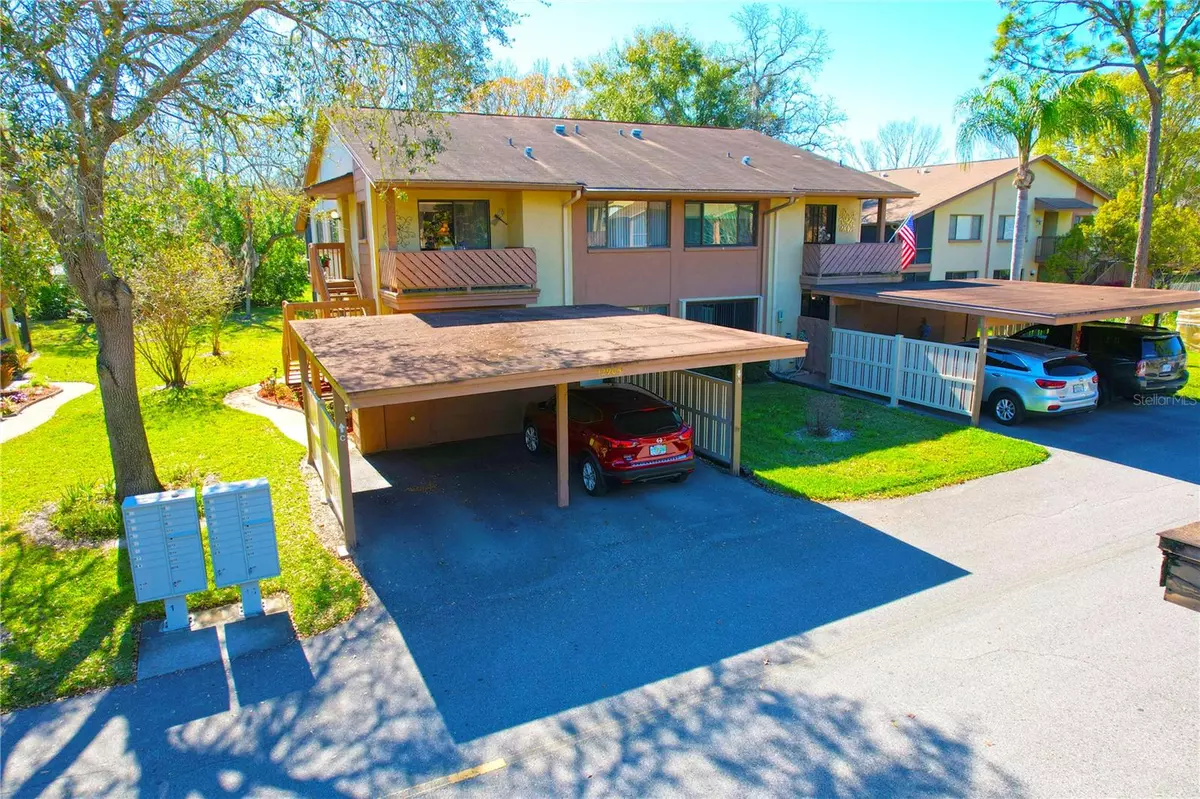$170,000
For more information regarding the value of a property, please contact us for a free consultation.
12905 FAIRWAY DR #C Hudson, FL 34667
2 Beds
2 Baths
1,144 SqFt
Key Details
Sold Price $170,000
Property Type Condo
Sub Type Condominium
Listing Status Sold
Purchase Type For Sale
Square Footage 1,144 sqft
Price per Sqft $148
Subdivision Beacon Woods Village
MLS Listing ID U8190588
Sold Date 08/25/23
Bedrooms 2
Full Baths 2
HOA Fees $360/mo
HOA Y/N Yes
Originating Board Stellar MLS
Year Built 1978
Annual Tax Amount $1,183
Property Description
It's time to relax and enjoy life in this Beacon Woods- Wedgewood Condo! with 2 Bedroom, 2 Bath a Split Bedroom Plan. Have a nice lunch
in the Eat-In Kitchen or Formal Dining Room. The A/C was repalced 2019. New Tankless Water Heater, Laminate & Ceramic Tile Flooring, Window Shutters, 6 Panel Doors, Vinyl Enclosed Lanai, Carport with Storage Shed, Maint. Includes Water, Sewer, Cable TV, High Speed Internet, Roof, Bldg. Exterior and Ground Maint., Trash, Clubhouse and Pool. 55+ Community, Golf Course Available. Close to Medical, Shopping and All Conveniences. Private Backyard. Absolute Move In Condition. You can be as active as you want to be in this community. Don't Miss This One! Condo Improvements: All Condo Buildings to be re-painted with new colors. Review color combinations at the Clubhouse. Lanai's rebuilt (as needed) with updated materials. Old Balconies removed and rebuilt with updated materials. Carport side enclosures replaced with new color and materials. Make us a great offer before it's too late.
Location
State FL
County Pasco
Community Beacon Woods Village
Zoning PUD
Rooms
Other Rooms Formal Dining Room Separate, Formal Living Room Separate, Inside Utility
Interior
Interior Features Ceiling Fans(s), Eat-in Kitchen, Split Bedroom, Walk-In Closet(s)
Heating Central, Electric
Cooling Central Air, Humidity Control
Flooring Ceramic Tile, Laminate
Furnishings Unfurnished
Fireplace false
Appliance Dishwasher, Disposal, Dryer, Electric Water Heater, Exhaust Fan, Microwave, Range, Refrigerator, Washer
Laundry Inside, In Kitchen
Exterior
Exterior Feature Sliding Doors
Parking Features Assigned, Guest
Pool Other
Community Features Association Recreation - Owned, Buyer Approval Required, Clubhouse, Deed Restrictions, Golf, No Truck/RV/Motorcycle Parking, Pool, Tennis Courts
Utilities Available BB/HS Internet Available, Cable Connected, Electricity Connected, Fire Hydrant, Public, Sewer Connected, Street Lights, Underground Utilities, Water Connected
Amenities Available Cable TV, Clubhouse, Golf Course, Pool, Shuffleboard Court, Tennis Court(s)
Roof Type Shingle
Porch Covered, Porch, Rear Porch, Screened
Garage false
Private Pool No
Building
Lot Description In County, Landscaped, Paved
Story 2
Entry Level One
Foundation Slab
Lot Size Range Non-Applicable
Sewer Public Sewer
Water Public
Structure Type Block, Stucco
New Construction false
Schools
Elementary Schools Gulf Highland Elementary
Middle Schools Hudson Middle-Po
High Schools Fivay High-Po
Others
Pets Allowed Yes
HOA Fee Include Cable TV, Common Area Taxes, Pool, Escrow Reserves Fund, Insurance, Internet, Maintenance Structure, Maintenance Grounds, Pest Control, Pool, Recreational Facilities, Sewer, Trash, Water
Senior Community Yes
Pet Size Very Small (Under 15 Lbs.)
Ownership Fee Simple
Monthly Total Fees $361
Acceptable Financing Cash, Conventional, FHA, VA Loan
Membership Fee Required None
Listing Terms Cash, Conventional, FHA, VA Loan
Num of Pet 2
Special Listing Condition None
Read Less
Want to know what your home might be worth? Contact us for a FREE valuation!

Our team is ready to help you sell your home for the highest possible price ASAP

© 2025 My Florida Regional MLS DBA Stellar MLS. All Rights Reserved.
Bought with CHARLES RUTENBERG REALTY INC





