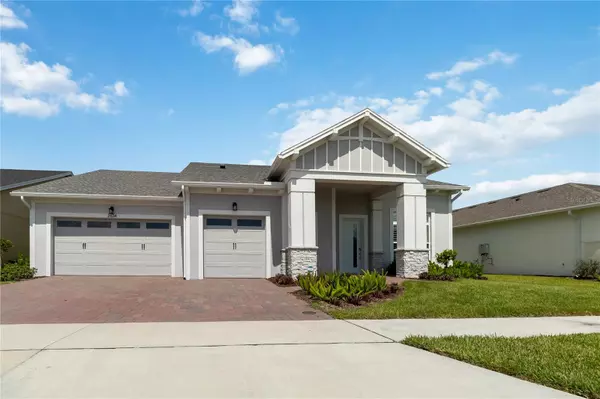$785,000
For more information regarding the value of a property, please contact us for a free consultation.
2634 MEADOWEDGE LOOP Saint Cloud, FL 34772
3 Beds
3 Baths
2,966 SqFt
Key Details
Sold Price $785,000
Property Type Single Family Home
Sub Type Single Family Residence
Listing Status Sold
Purchase Type For Sale
Square Footage 2,966 sqft
Price per Sqft $264
Subdivision Twin Lakes Ph 2A & 2B
MLS Listing ID S5088391
Sold Date 08/25/23
Bedrooms 3
Full Baths 2
Half Baths 1
Construction Status Inspections
HOA Fees $357/mo
HOA Y/N Yes
Originating Board Stellar MLS
Year Built 2022
Annual Tax Amount $2,709
Lot Size 8,276 Sqft
Acres 0.19
Property Description
Located in the highly desirable gated 55+ Community of Twin Lakes, this exquisite luxury living in this Gorgeous Sanibel floor plan With a Salt Water Screened in Pool located in the well sought after active 55+ Twin Lakes Gated Community in Saint Cloud, FL! Welcome to this stunning 3 Bedroom 2.5 Bathroom with an office/study/Den that features custom glass doors and custom-made office furniture from California Closets with a ceiling fan and light. As you enter through the foyer with custom woodwork tray ceiling and lighting, Step inside and be captivated by the meticulous attention to detail showcased throughout. 12' ceilings, custom paint and custom porcelain staggered tile throughout the home. The heart of this home lies in its expansive living areas, designed for both formal entertaining and casual gatherings. The open concept layout seamlessly connects the gourmet kitchen, custom 42" cabinets feature soft close, complete with top-of-the-line appliances, porcelain farm sink, gas cooktop, custom water supply on the wall and sleek custom granite countertops with pendant lighting. Walk in pantry has custom California closet shelves and countertops. Large sliding glass panel doors in the living room and formal dining area with electric zebra style blinds, lead to inviting extended screened Lanai and taking saltwater pool and spa, with custom outdoor kitchen. Master bedroom with custom woodwork & tray ceiling, ceiling fan and plantation shutters. Large walk-in closet with custom shelving. Frameless shower doors to master luxurious two separate shower heads & Custom granite vanity. Laundry room includes custom upper cabinets. Amenities include a Resort style pool and Lap Pool and 3rd pool, 20,000 square foot Clubhouse, State of the art Fitness Center, Tennis Courts, Pickle Ball Court, Fishing, and Pontoon Boats and Jon boat to use on Live Oak Lake! The community has many active and socializing activities to keep you VERY busy!! All of this in a GREAT gated community located in Central Florida close to Lake Nona Medical City, Orlando, Orlando International Airport, Theme Parks, and Brevard Beaches! Do not delay making your appointment to view this home today!!
Location
State FL
County Osceola
Community Twin Lakes Ph 2A & 2B
Zoning RESI
Rooms
Other Rooms Den/Library/Office, Formal Dining Room Separate
Interior
Interior Features Built-in Features, Ceiling Fans(s), Crown Molding, High Ceilings, Kitchen/Family Room Combo, Open Floorplan, Smart Home, Solid Wood Cabinets, Split Bedroom, Thermostat, Tray Ceiling(s), Walk-In Closet(s), Window Treatments
Heating Central, Electric
Cooling Central Air
Flooring Tile
Furnishings Unfurnished
Fireplace false
Appliance Built-In Oven, Cooktop, Dishwasher, Disposal, Dryer, Microwave, Range Hood, Refrigerator, Tankless Water Heater, Washer, Water Softener, Wine Refrigerator
Laundry Inside, Laundry Room
Exterior
Exterior Feature Irrigation System, Lighting, Outdoor Kitchen, Rain Gutters, Sidewalk, Sliding Doors
Parking Features Electric Vehicle Charging Station(s), Garage Door Opener, Golf Cart Parking
Garage Spaces 3.0
Pool Gunite, In Ground, Salt Water, Screen Enclosure
Community Features Association Recreation - Lease, Buyer Approval Required, Clubhouse, Community Mailbox, Deed Restrictions, Fishing, Fitness Center, Gated Community - No Guard, Golf Carts OK, Irrigation-Reclaimed Water, Lake, No Truck/RV/Motorcycle Parking, Pool, Sidewalks, Tennis Courts, Water Access
Utilities Available Cable Connected, Electricity Connected, Fiber Optics, Natural Gas Connected, Public, Sewer Connected, Sprinkler Recycled, Street Lights, Underground Utilities, Water Connected
Amenities Available Basketball Court, Clubhouse, Fence Restrictions, Fitness Center, Gated, Maintenance, Pickleball Court(s), Pool, Recreation Facilities, Sauna, Security, Spa/Hot Tub, Tennis Court(s), Vehicle Restrictions
View Y/N 1
Water Access 1
Water Access Desc Lake,Pond
View Pool
Roof Type Shingle
Porch Covered, Enclosed, Front Porch, Rear Porch, Screened
Attached Garage true
Garage true
Private Pool Yes
Building
Lot Description Landscaped, Sidewalk, Paved
Entry Level One
Foundation Slab
Lot Size Range 0 to less than 1/4
Builder Name Jones Homes USA
Sewer Public Sewer
Water Public
Architectural Style Traditional
Structure Type Block, Stucco
New Construction false
Construction Status Inspections
Schools
Elementary Schools Hickory Tree Elem
Middle Schools Harmony Middle
High Schools Harmony High
Others
Pets Allowed Yes
HOA Fee Include Pool, Maintenance Grounds, Management, Pool, Recreational Facilities, Security, Trash
Senior Community Yes
Ownership Fee Simple
Monthly Total Fees $357
Acceptable Financing Cash, Conventional, FHA, VA Loan
Membership Fee Required Required
Listing Terms Cash, Conventional, FHA, VA Loan
Special Listing Condition None
Read Less
Want to know what your home might be worth? Contact us for a FREE valuation!

Our team is ready to help you sell your home for the highest possible price ASAP

© 2025 My Florida Regional MLS DBA Stellar MLS. All Rights Reserved.
Bought with CHARLES RUTENBERG REALTY INC





