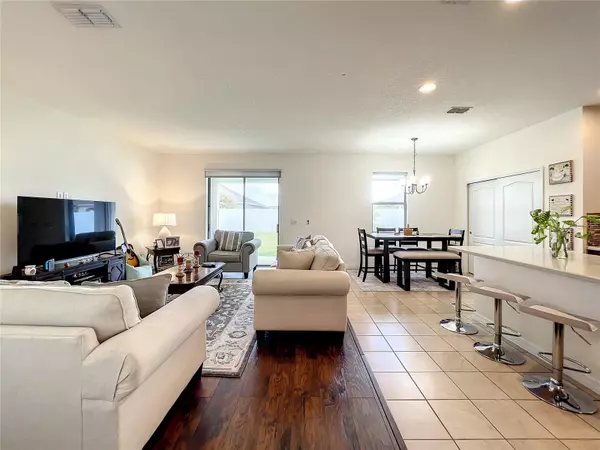$464,000
For more information regarding the value of a property, please contact us for a free consultation.
11928 ALDER BRANCH LOOP Orlando, FL 32824
4 Beds
2 Baths
1,820 SqFt
Key Details
Sold Price $464,000
Property Type Single Family Home
Sub Type Single Family Residence
Listing Status Sold
Purchase Type For Sale
Square Footage 1,820 sqft
Price per Sqft $254
Subdivision Woodland Park Ph 3
MLS Listing ID O6123400
Sold Date 08/21/23
Bedrooms 4
Full Baths 2
Construction Status Financing,Inspections
HOA Fees $52/mo
HOA Y/N Yes
Originating Board Stellar MLS
Year Built 2017
Annual Tax Amount $4,799
Lot Size 6,098 Sqft
Acres 0.14
Property Description
Under contract-accepting backup offers. Immaculate 4-Bedroom, 2-Bathroom Home with Stunning Upgrades and Open Floor Plan! Receive an Incredible $5,000 Towards Buyer's Closing Costs When You Opt for Our Preferred Lender. Say Goodbye to Carpet - This Home Boasts a Chic Interior with Beautiful Flooring Throughout. The Spacious Kitchen, Featuring Exquisite Quartz Countertops, is Perfect for Hosting Memorable Gatherings. Step Outside and Revel in the Expansive Yard and Relax on the Covered Lanai. Located in Woodland Park, Just Moments Away from Lake Nona Medical City, Orlando Theme Parks, and the Orlando International Airport. This Remarkable Community Embraces Nature with Preserved Wetland Habitats, Enhancing Its Allure and Serenity. Don't Miss Out - Book Your Viewing Today and Experience the True Pleasure of Living Here!
Location
State FL
County Orange
Community Woodland Park Ph 3
Zoning P-D
Interior
Interior Features Ceiling Fans(s), Walk-In Closet(s), Window Treatments
Heating Central
Cooling Central Air
Flooring Laminate, Tile
Fireplace false
Appliance Dishwasher, Disposal, Microwave, Range, Refrigerator, Tankless Water Heater
Exterior
Exterior Feature Sidewalk, Sliding Doors
Garage Spaces 2.0
Community Features Clubhouse, Park
Utilities Available Cable Connected, Electricity Connected, Natural Gas Connected, Sewer Connected, Street Lights, Water Connected
Amenities Available Playground, Pool
Roof Type Shingle
Attached Garage true
Garage true
Private Pool No
Building
Entry Level One
Foundation Slab
Lot Size Range 0 to less than 1/4
Sewer Public Sewer
Water Public
Structure Type Block, Stucco
New Construction false
Construction Status Financing,Inspections
Schools
Elementary Schools Wetherbee Elementary School
Middle Schools South Creek Middle
High Schools Cypress Creek High
Others
Pets Allowed Yes
HOA Fee Include Management
Senior Community No
Ownership Fee Simple
Monthly Total Fees $52
Acceptable Financing Cash, Conventional, FHA
Membership Fee Required Required
Listing Terms Cash, Conventional, FHA
Special Listing Condition None
Read Less
Want to know what your home might be worth? Contact us for a FREE valuation!

Our team is ready to help you sell your home for the highest possible price ASAP

© 2025 My Florida Regional MLS DBA Stellar MLS. All Rights Reserved.
Bought with FANNIE HILLMAN & ASSOCIATES





