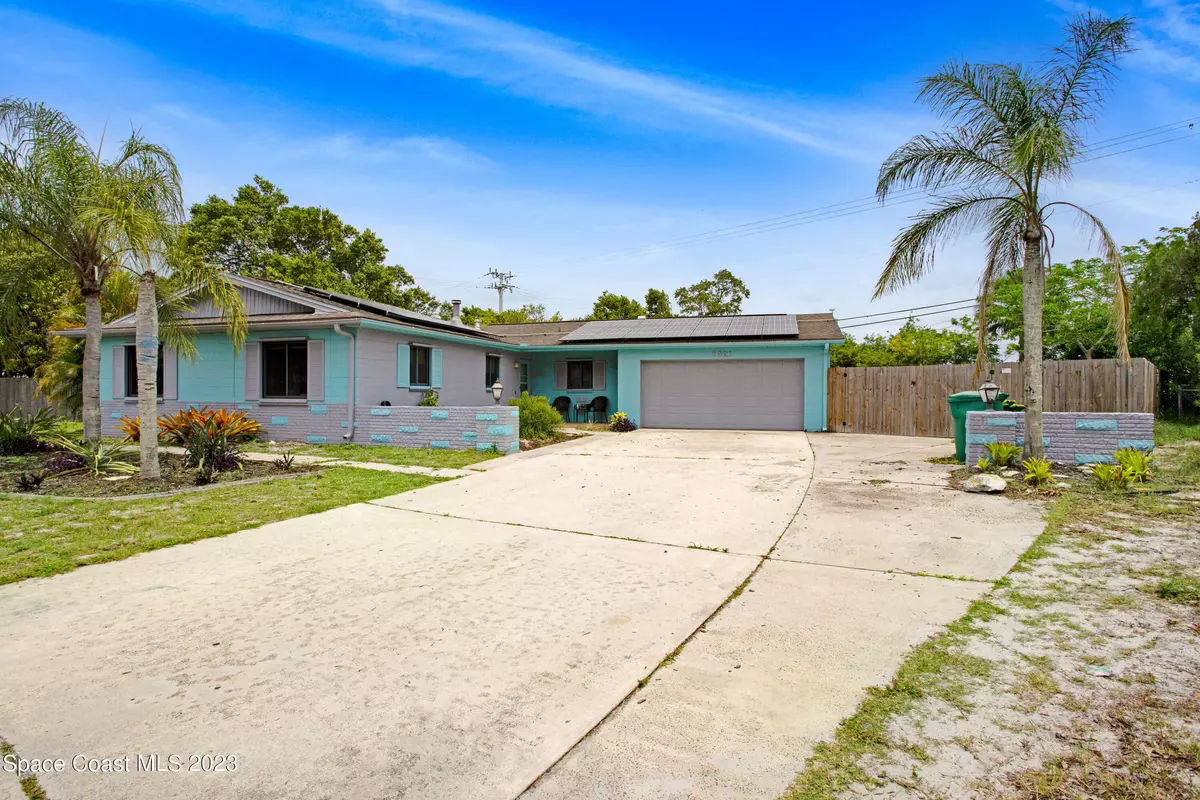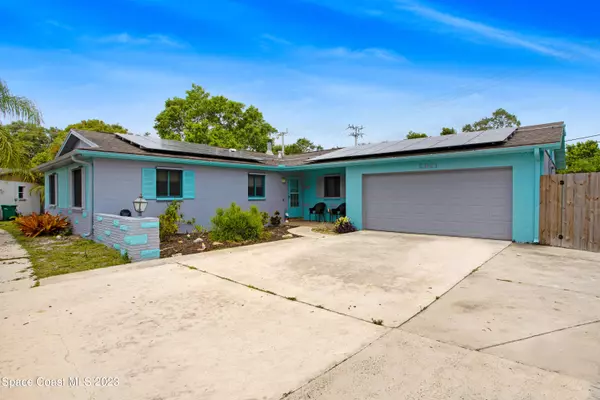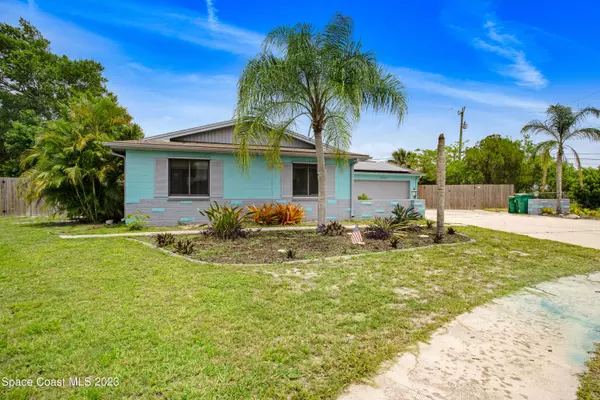$330,000
For more information regarding the value of a property, please contact us for a free consultation.
2921 Slippery Rock DR Cocoa, FL 32926
4 Beds
2 Baths
1,680 SqFt
Key Details
Sold Price $330,000
Property Type Single Family Home
Sub Type Single Family Residence
Listing Status Sold
Purchase Type For Sale
Square Footage 1,680 sqft
Price per Sqft $196
Subdivision College Green Estates Unit 6
MLS Listing ID 966494
Sold Date 08/25/23
Bedrooms 4
Full Baths 2
HOA Y/N No
Total Fin. Sqft 1680
Originating Board Space Coast MLS (Space Coast Association of REALTORS®)
Year Built 1968
Annual Tax Amount $2,103
Tax Year 2022
Lot Size 0.260 Acres
Acres 0.26
Property Description
You're going to want to call this one home! Welcome to this cozy 4 Bedroom 2 Bathroom home including NEW - solar panels 2021 (25 year warranty thats transferable) new pipes throughout both outgoing and ingoing 2020, pool pump 2021, fence in back yard 2020 along with two large fence doors 2022, flooring, paint interior and exterior along with with patio and pool deck 2022, water heater 2023, all of the window screens 2022 and MORE!! Come see for yourself all that this beautiful place has to offer!
Location
State FL
County Brevard
Area 212 - Cocoa - West Of Us 1
Direction Corner of Hwy 524 and Clearlake Rd. Turn West on Otterbein Ave. (Walmart stop light). Follow Otterbein Ave. until it ends at Slippery Rock Dr. Turn right drive straight into cul-de-sac.
Interior
Interior Features Ceiling Fan(s), Pantry, Primary Bathroom - Tub with Shower, Primary Downstairs
Cooling Central Air, Electric
Flooring Laminate, Tile
Fireplaces Type Wood Burning, Other
Furnishings Unfurnished
Fireplace Yes
Appliance Dishwasher, Electric Range, Gas Water Heater, Microwave
Laundry In Garage
Exterior
Exterior Feature ExteriorFeatures
Parking Features Attached, RV Access/Parking
Garage Spaces 2.0
Fence Fenced, Wood
Pool In Ground, Private
Utilities Available Cable Available, Electricity Connected, Natural Gas Connected
Roof Type Shingle
Street Surface Asphalt,Concrete
Porch Patio, Porch, Screened
Garage Yes
Building
Lot Description Cul-De-Sac, Irregular Lot
Faces Southeast
Sewer Public Sewer
Water Public
Level or Stories One
New Construction No
Schools
Elementary Schools Cambridge
High Schools Cocoa
Others
Pets Allowed Yes
HOA Name COLLEGE GREEN ESTATES UNIT 6
Senior Community No
Tax ID 24-36-18-76-00017.0-0052.00
Acceptable Financing Cash, Conventional, FHA, VA Loan
Listing Terms Cash, Conventional, FHA, VA Loan
Special Listing Condition Standard
Read Less
Want to know what your home might be worth? Contact us for a FREE valuation!

Our team is ready to help you sell your home for the highest possible price ASAP

Bought with Blue Marlin Real Estate






