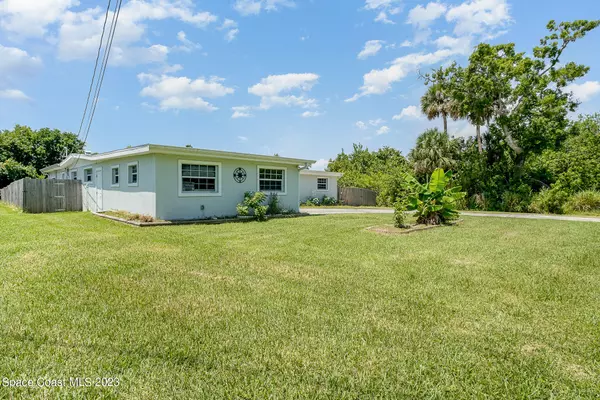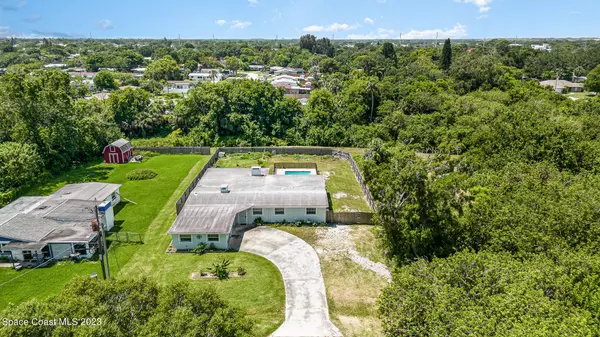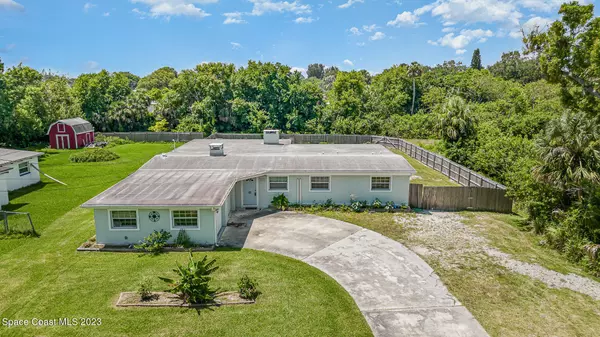$419,900
For more information regarding the value of a property, please contact us for a free consultation.
1633 Mulberry LN Melbourne, FL 32935
4 Beds
2 Baths
2,393 SqFt
Key Details
Sold Price $419,900
Property Type Single Family Home
Sub Type Single Family Residence
Listing Status Sold
Purchase Type For Sale
Square Footage 2,393 sqft
Price per Sqft $175
Subdivision Vickers Subd No 3
MLS Listing ID 969078
Sold Date 08/23/23
Bedrooms 4
Full Baths 2
HOA Y/N No
Total Fin. Sqft 2393
Originating Board Space Coast MLS (Space Coast Association of REALTORS®)
Year Built 1965
Annual Tax Amount $2,378
Tax Year 2022
Lot Size 0.380 Acres
Acres 0.38
Property Description
Welcome to your dream home! This stunning single-family home has four spacious bedrooms, and two luxurious bathrooms. Park your vehicles with ease in the two-car garage, to keep them out of the hot Florida sun. The office space allows for a dedicated area to work from home or pursue your hobbies. The granite counters in the kitchen add a touch of elegance, while the stainless steel appliances make cooking a breeze. The open-concept design seamlessly connects the kitchen to the living area, creating a warm and inviting atmosphere.
Step outside and be greeted by your very own in-ground pool, perfect for those hot summer days and entertaining friends and family. The large vegetable garden provide endless opportunities. Stop by today and start creating lasting memories.
Location
State FL
County Brevard
Area 323 - Eau Gallie
Direction From US1, turn West on Aurora Rd. Left on Valencia Dr., Right on Mulberry.
Interior
Interior Features Ceiling Fan(s), Eat-in Kitchen, Jack and Jill Bath, Kitchen Island, Open Floorplan, Pantry, Primary Bathroom - Tub with Shower, Primary Bathroom -Tub with Separate Shower, Primary Downstairs, Split Bedrooms, Walk-In Closet(s)
Heating Heat Pump
Cooling Wall/Window Unit(s), Zoned
Flooring Vinyl
Fireplaces Type Wood Burning, Other
Furnishings Unfurnished
Fireplace Yes
Appliance Disposal, ENERGY STAR Qualified Dishwasher, Gas Range, Microwave, Refrigerator, Water Softener Owned
Laundry Electric Dryer Hookup, Gas Dryer Hookup, Washer Hookup
Exterior
Exterior Feature ExteriorFeatures
Parking Features Attached
Garage Spaces 2.0
Fence Fenced, Wood
Pool In Ground, Private, Salt Water, Other
Utilities Available Cable Available, Electricity Connected, Water Available, Propane
Waterfront Description Canal Front
View Canal, Water
Roof Type Membrane
Accessibility Accessible Doors, Accessible Full Bath
Porch Patio
Garage Yes
Building
Lot Description Corner Lot, Dead End Street, Drainage Canal, Easement Access
Faces North
Sewer Septic Tank
Water Well
Level or Stories One
New Construction No
Schools
Elementary Schools Sabal
High Schools Eau Gallie
Others
Pets Allowed Yes
HOA Name VICKERS SUBD NO 3
Senior Community No
Tax ID 27-37-18-50-0000c.0-0001.00
Security Features Security System Owned,Smoke Detector(s)
Acceptable Financing Cash, Conventional, FHA, VA Loan
Listing Terms Cash, Conventional, FHA, VA Loan
Special Listing Condition Standard
Read Less
Want to know what your home might be worth? Contact us for a FREE valuation!

Our team is ready to help you sell your home for the highest possible price ASAP

Bought with Denovo Realty





