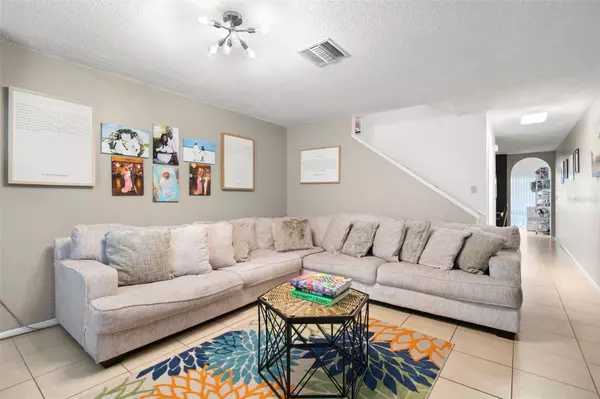$263,000
For more information regarding the value of a property, please contact us for a free consultation.
540 KENSINGTON LAKE CIR #5 Brandon, FL 33511
3 Beds
3 Baths
1,496 SqFt
Key Details
Sold Price $263,000
Property Type Townhouse
Sub Type Townhouse
Listing Status Sold
Purchase Type For Sale
Square Footage 1,496 sqft
Price per Sqft $175
Subdivision The Twnhms At Kensington Ph
MLS Listing ID U8206875
Sold Date 08/23/23
Bedrooms 3
Full Baths 2
Half Baths 1
Construction Status Inspections
HOA Fees $300/mo
HOA Y/N Yes
Originating Board Stellar MLS
Year Built 1998
Annual Tax Amount $2,743
Property Description
Under contract-accepting backup offers. Welcome to this cozy floor plan at the Townhomes of Kensington! This 3 bed/2.5 bath townhome is in a great central location only 13 minutes to Tampa. From your assigned parking spot, you are almost right outside your front door! Step inside to the living room, which is a nice comfortable space and there is a good sized front window that allows in a lot of light. Beyond the stairs to the second floor is the nicely updated first floor half bath. Next up is the delightful dining room, which is a large space that also has an opening into the kitchen, making it easy to pass meals through when entertaining! The kitchen has gray cabinetry, a tile counter, brand new modern sink with an adjustable Kohler faucet, and NEW appliances - refrigerator, dishwasher, range and microwave. There are sliders that take you out to your screened in porch, the perfect spot to enjoy your morning coffee! Head upstairs to the 3 bedrooms, 2 full baths and your laundry closet with a NEW stackable washer and dryer. There is blonde laminate wood flooring up the stairs and all throughout the second floor. The master is large and boasts vaulted ceilings and two windows that make the room feel very spacious and bright! In addition, there are two wall closets and an ensuite that has a large vanity with sink and cabinets for storage and a tub/shower combination. The two additional bedrooms both have vaulted ceilings and good sized wall closets, too. The shared bathroom has another good sized vanity with sink and cabinets for storage as well as a tub/shower combination. The HOA just put on a brand new roof and the home has a Smart thermostat hooked up to Amazon. All of this in a great neighborhood complete with a community pool. Located close to many shopping centers and lots of restaurants to choose from, do not miss the opportunity to make this home yours today!
Location
State FL
County Hillsborough
Community The Twnhms At Kensington Ph
Zoning PD
Interior
Interior Features Master Bedroom Upstairs, Solid Wood Cabinets, Vaulted Ceiling(s)
Heating Central
Cooling Central Air
Flooring Laminate, Tile
Fireplace false
Appliance Dishwasher, Dryer, Microwave, Range, Refrigerator, Washer
Laundry Laundry Closet
Exterior
Exterior Feature Sidewalk, Sliding Doors
Community Features Gated Community - No Guard, No Truck/RV/Motorcycle Parking, Pool, Special Community Restrictions
Utilities Available Cable Connected, Electricity Connected, Sewer Connected, Water Connected
Amenities Available Gated, Pool
Roof Type Shingle
Garage false
Private Pool No
Building
Entry Level Two
Foundation Slab
Lot Size Range Non-Applicable
Sewer Public Sewer
Water Public
Structure Type Concrete, Stucco
New Construction false
Construction Status Inspections
Schools
Elementary Schools Lamb Elementary
Middle Schools Mclane-Hb
High Schools Spoto High-Hb
Others
Pets Allowed Yes
HOA Fee Include Pool, Maintenance Structure, Maintenance Grounds, Management, Pool, Sewer, Trash, Water
Senior Community No
Ownership Fee Simple
Monthly Total Fees $300
Acceptable Financing Cash, Conventional
Membership Fee Required Required
Listing Terms Cash, Conventional
Num of Pet 2
Special Listing Condition None
Read Less
Want to know what your home might be worth? Contact us for a FREE valuation!

Our team is ready to help you sell your home for the highest possible price ASAP

© 2025 My Florida Regional MLS DBA Stellar MLS. All Rights Reserved.
Bought with KELLER WILLIAMS SOUTH SHORE





