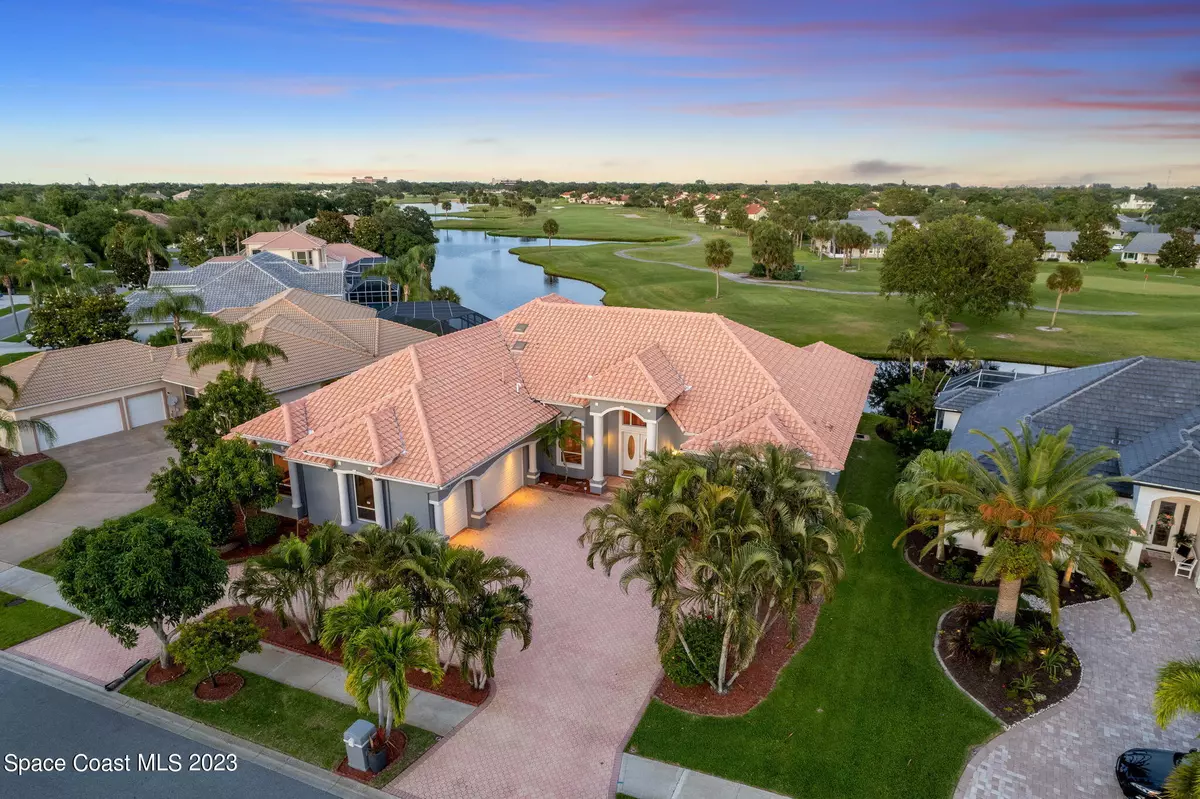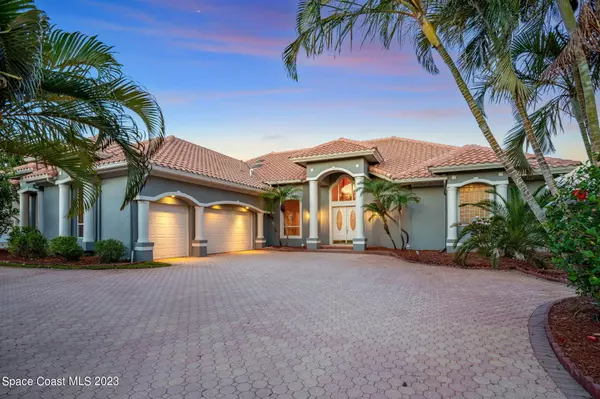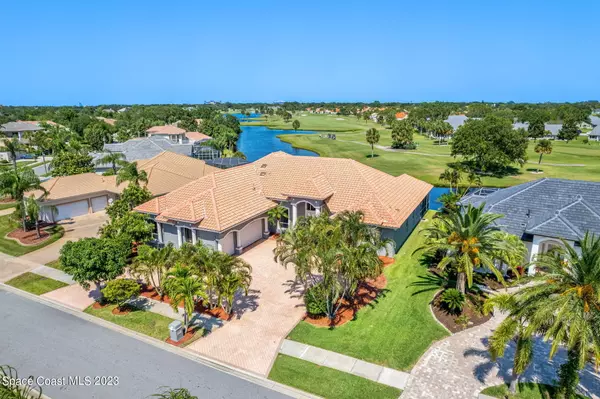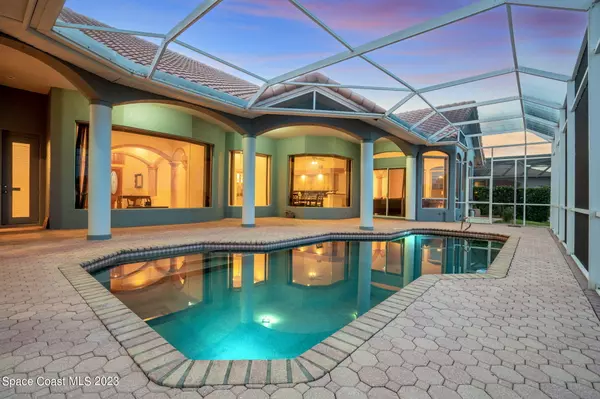$1,000,000
For more information regarding the value of a property, please contact us for a free consultation.
699 Palmer WAY Melbourne, FL 32940
5 Beds
4 Baths
4,114 SqFt
Key Details
Sold Price $1,000,000
Property Type Single Family Home
Sub Type Single Family Residence
Listing Status Sold
Purchase Type For Sale
Square Footage 4,114 sqft
Price per Sqft $243
Subdivision Legends Unit 2 The
MLS Listing ID 964326
Sold Date 08/22/23
Bedrooms 5
Full Baths 3
Half Baths 1
HOA Fees $16/ann
HOA Y/N Yes
Total Fin. Sqft 4114
Originating Board Space Coast MLS (Space Coast Association of REALTORS®)
Year Built 1994
Annual Tax Amount $5,068
Tax Year 2021
Lot Size 0.310 Acres
Acres 0.31
Property Description
BIG PRICE DROP! Seller MOTIVATED & looking for offers! This property, located in the Legends of Suntree, offers stunning views of both water and the golf course. The home's design was focused on maximizing these views, allowing you to enjoy them from various areas, including the large trussed screened porch and the pool area. The house features soaring 12-16 ft ceilings w/ 5BR/3.5BA, a media room, and a game room. Throughout the home, architectural details add to its charm, such as tray ceilings finished w/ crown molding and up lighting. The kitchen is impressive, offering ample space w/ two walk-in pantries, a breakfast bar, and a large nook space, making it ideal for entertaining guests. The location is convenient for golf enthusiasts, as they can easily drive their carts to Suntree Country Club. Enjoy all of this for the low yearly HOA fee of $200! Fantastic location and area, close to restaurants, shopping, A-rated schools, beaches, 1 hr to Orlando attractions, and much more
Location
State FL
County Brevard
Area 218 - Suntree S Of Wickham
Direction Wicham Rd. to Jordan B;ass Dr. Left on St. Andrews Blvd. Right on Interlachen Rd. Right on Nicklaus Dr. Right on Palmer Way. Home is on the right.
Interior
Interior Features Breakfast Bar, Breakfast Nook, Built-in Features, Ceiling Fan(s), Eat-in Kitchen, His and Hers Closets, Jack and Jill Bath, Kitchen Island, Pantry, Primary Bathroom - Tub with Shower, Primary Bathroom -Tub with Separate Shower, Skylight(s), Split Bedrooms, Vaulted Ceiling(s), Walk-In Closet(s), Wet Bar
Heating Central, Natural Gas
Cooling Central Air, Electric
Flooring Tile
Fireplaces Type Other
Furnishings Unfurnished
Fireplace Yes
Appliance Dishwasher, Disposal, Dryer, Freezer, Gas Range, Gas Water Heater, Microwave, Refrigerator, Tankless Water Heater, Washer
Laundry Gas Dryer Hookup, Sink
Exterior
Exterior Feature Outdoor Shower
Parking Features Attached
Garage Spaces 3.0
Pool In Ground, Private, Screen Enclosure
Utilities Available Cable Available, Natural Gas Connected
Amenities Available Basketball Court, Maintenance Grounds, Management - Full Time, Park, Playground
Waterfront Description Lake Front,Pond
View Golf Course, Lake, Pond, Pool, Water
Roof Type Tile
Street Surface Asphalt
Porch Patio, Porch, Screened
Garage Yes
Building
Lot Description Sprinklers In Front, Sprinklers In Rear
Faces East
Sewer Public Sewer
Water Public, Well
Level or Stories One
New Construction No
Schools
Elementary Schools Suntree
High Schools Viera
Others
Pets Allowed Yes
HOA Name Suntreelegends.org; Deborah Carson
Senior Community No
Tax ID 26-36-14-Pp-00000.0-0066.00
Security Features Security System Owned
Acceptable Financing Cash, Conventional
Listing Terms Cash, Conventional
Special Listing Condition Standard
Read Less
Want to know what your home might be worth? Contact us for a FREE valuation!

Our team is ready to help you sell your home for the highest possible price ASAP

Bought with Kylin Realty





