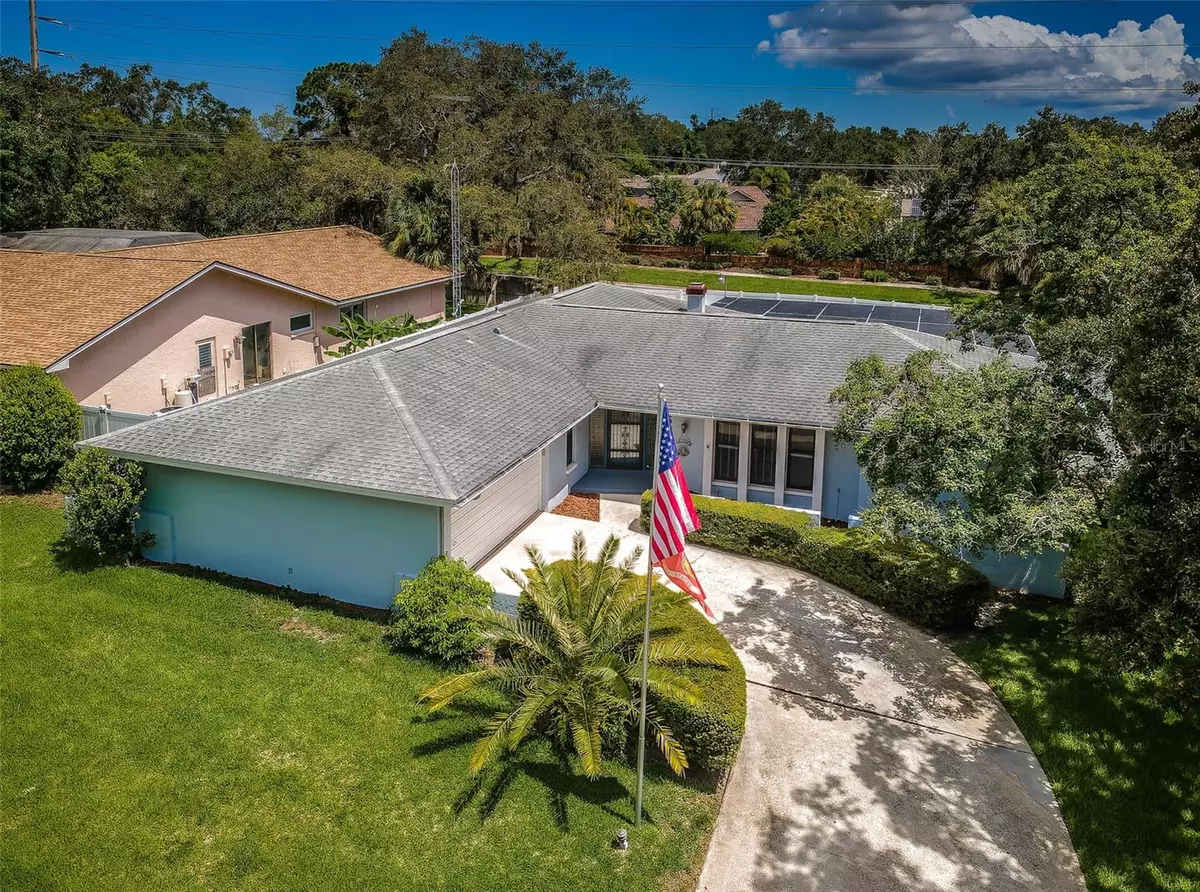$690,000
For more information regarding the value of a property, please contact us for a free consultation.
1907 HIGHVIEW DR Palm Harbor, FL 34683
4 Beds
3 Baths
2,005 SqFt
Key Details
Sold Price $690,000
Property Type Single Family Home
Sub Type Single Family Residence
Listing Status Sold
Purchase Type For Sale
Square Footage 2,005 sqft
Price per Sqft $344
Subdivision Spanish Oaks
MLS Listing ID U8207583
Sold Date 08/22/23
Bedrooms 4
Full Baths 3
HOA Fees $14/ann
HOA Y/N Yes
Originating Board Stellar MLS
Year Built 1974
Annual Tax Amount $3,613
Lot Size 10,018 Sqft
Acres 0.23
Lot Dimensions 75x135
Property Description
Location, location, location!!! Welcome home to this completely updated PALM HARBOR home. Large open floor plan with 4 bedrooms, 3 full bathrooms, 2 car garage, sparkling screened in pool, and additional gated back yard access to second large driveway for a boat/jetski/trailer/basketball hoop/etc. As you enter the home you are greeted by an expansive open floor plan with large living room, open kitchen, dining room and family room. The newly updated kitchen has white shaker soft close cabinets, stainless steel appliances, island with ample bar seating and grey distressed cabinets, all covered by designer granite counter top. Newer LVP flooring throughout the home! The living room and family room have upgraded hurricane rated sliding glass doors that open onto the pool area lanai. The master bedroom has an en-suite updated master bathroom, his and hers closets one of them a large walk in, and sliding glass doors out to the pool. The split floor plan leads you to 2 ample sized bedrooms with an updated guest bathroom off the entry way. The fourth bedroom is separate and across from the third bathroom which is an updated pool bath as well. The backyard is fully fenced with white pvc fence. The sprinkler system is on a well which has been recently upgraded. Interior of home just painted July 2023, Exterior of home was painted 2019, Pool salt water system 2017. Newer stainless steel refrigerator and dishwasher in the kitchen. Palm Harbor school district!!! Minutes to the Pinellas Trail a protected greenspace apportioned for walking, biking, jogging, skating spans 54 miles of Pinellas county. Call today for your private showing of this move in ready completely updated home!
Location
State FL
County Pinellas
Community Spanish Oaks
Zoning R-2
Interior
Interior Features Ceiling Fans(s), Kitchen/Family Room Combo, Master Bedroom Main Floor, Open Floorplan, Solid Wood Cabinets, Split Bedroom, Stone Counters, Walk-In Closet(s)
Heating Central, Electric
Cooling Central Air
Flooring Carpet, Laminate, Tile
Fireplace false
Appliance Dishwasher, Dryer, Microwave, Range, Refrigerator, Washer
Laundry Inside, Laundry Room
Exterior
Exterior Feature Irrigation System, Sliding Doors
Parking Features Driveway, Garage Door Opener, Garage Faces Side, Parking Pad
Garage Spaces 2.0
Fence Fenced
Pool Gunite, In Ground
Utilities Available Cable Available, Electricity Connected, Public, Sewer Connected, Sprinkler Well
Roof Type Shingle
Attached Garage true
Garage true
Private Pool Yes
Building
Entry Level One
Foundation Slab
Lot Size Range 0 to less than 1/4
Sewer Public Sewer
Water Public
Structure Type Block
New Construction false
Schools
Elementary Schools Lake St George Elementary-Pn
Middle Schools Palm Harbor Middle-Pn
High Schools Palm Harbor Univ High-Pn
Others
Pets Allowed Yes
Senior Community No
Ownership Fee Simple
Monthly Total Fees $14
Acceptable Financing Cash, Conventional, FHA, VA Loan
Membership Fee Required Required
Listing Terms Cash, Conventional, FHA, VA Loan
Special Listing Condition None
Read Less
Want to know what your home might be worth? Contact us for a FREE valuation!

Our team is ready to help you sell your home for the highest possible price ASAP

© 2025 My Florida Regional MLS DBA Stellar MLS. All Rights Reserved.
Bought with THE SHOP REAL ESTATE CO.





