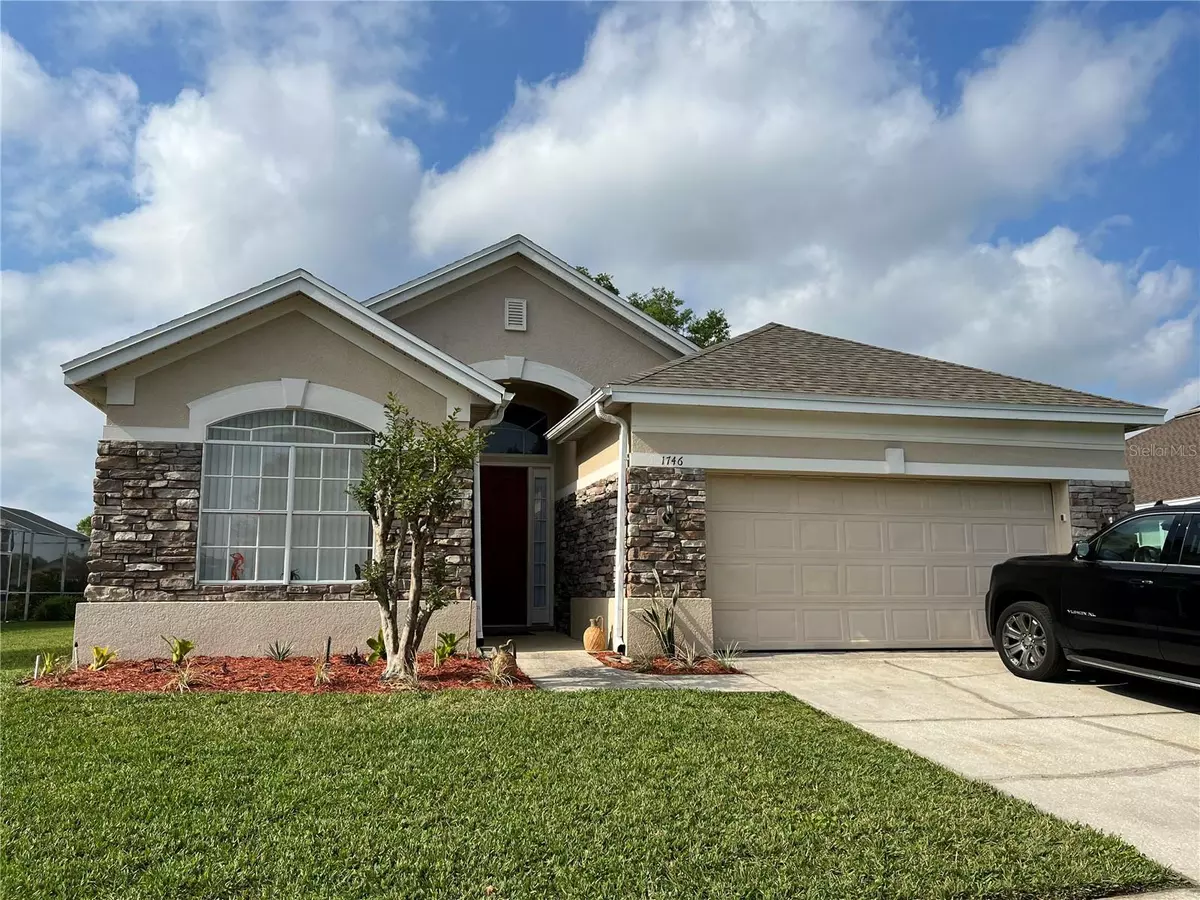$405,000
For more information regarding the value of a property, please contact us for a free consultation.
1746 GOLFVIEW DR Kissimmee, FL 34746
4 Beds
3 Baths
2,196 SqFt
Key Details
Sold Price $405,000
Property Type Single Family Home
Sub Type Single Family Residence
Listing Status Sold
Purchase Type For Sale
Square Footage 2,196 sqft
Price per Sqft $184
Subdivision Oaks Rep 01
MLS Listing ID S5081655
Sold Date 08/16/23
Bedrooms 4
Full Baths 3
HOA Fees $20/ann
HOA Y/N Yes
Originating Board Stellar MLS
Year Built 1997
Annual Tax Amount $4,303
Lot Size 7,840 Sqft
Acres 0.18
Lot Dimensions 65x120
Property Description
Under contract-accepting backup offers. Just reduced! Come see anytime. Beautifully maintained 4 bedroom, 3 bathroom, one story, 2 car garage, single family home in The Oaks, Kissimmee. Newly painted throughout; remodeled kitchen. We feel you will fall in love with this updated home. New photo voltaic solar panels paid in full by the Seller, no monthly fees, means very low, if any, electric bills, that means FREE ELECTRIC. The tastefully remodeled kitchen comes complete with all new pale gray cabinets with self-closing doors/drawers, quartz counter tops, new sink, faucet, tile, and appliances, including French style stainless steel refrigerator. Many new blinds, new vinyl planking in all 4 bedrooms, kitchen, laundry room and family room. Very spacious combination living/dining room plus family room, breakfast bar and breakfast area. We believe you will spend many happy hours relaxing in your newly tiled, screened-in patio overlooking the 13th green, enjoying your morning coffee, or family barbeques during the evening. The master suite also overlooks the golf course, has walk-in closet plus wall closet, his and her vanities, garden tub, a brand new shower plus private door to the new toilet. This split plan home offers three more good sized bedrooms, two bathrooms, one with back-lit mirrors, separate laundry room with new washer and dryer. The roof was new in June 2021. This may be the home you have been looking for.
Location
State FL
County Osceola
Community Oaks Rep 01
Zoning OPUD
Interior
Interior Features Ceiling Fans(s), Eat-in Kitchen, Kitchen/Family Room Combo, Living Room/Dining Room Combo, Split Bedroom, Walk-In Closet(s), Window Treatments
Heating Central, Electric, Solar
Cooling Central Air
Flooring Carpet, Ceramic Tile, Other
Fireplace false
Appliance Dishwasher, Disposal, Dryer, Electric Water Heater, Exhaust Fan, Microwave, Range, Refrigerator, Solar Hot Water, Washer
Exterior
Exterior Feature Sidewalk, Sliding Doors
Garage Spaces 2.0
Community Features Golf
Utilities Available BB/HS Internet Available, Cable Available, Electricity Connected, Fire Hydrant, Phone Available, Public, Sewer Connected, Solar, Street Lights, Underground Utilities, Water Connected
Roof Type Shingle
Attached Garage true
Garage true
Private Pool No
Building
Story 1
Entry Level One
Foundation Slab
Lot Size Range 0 to less than 1/4
Sewer Public Sewer
Water Public
Structure Type Block
New Construction false
Others
Pets Allowed Breed Restrictions
Senior Community No
Ownership Fee Simple
Monthly Total Fees $20
Membership Fee Required Required
Num of Pet 3
Special Listing Condition None
Read Less
Want to know what your home might be worth? Contact us for a FREE valuation!

Our team is ready to help you sell your home for the highest possible price ASAP

© 2024 My Florida Regional MLS DBA Stellar MLS. All Rights Reserved.
Bought with WATSON REALTY CORP.






