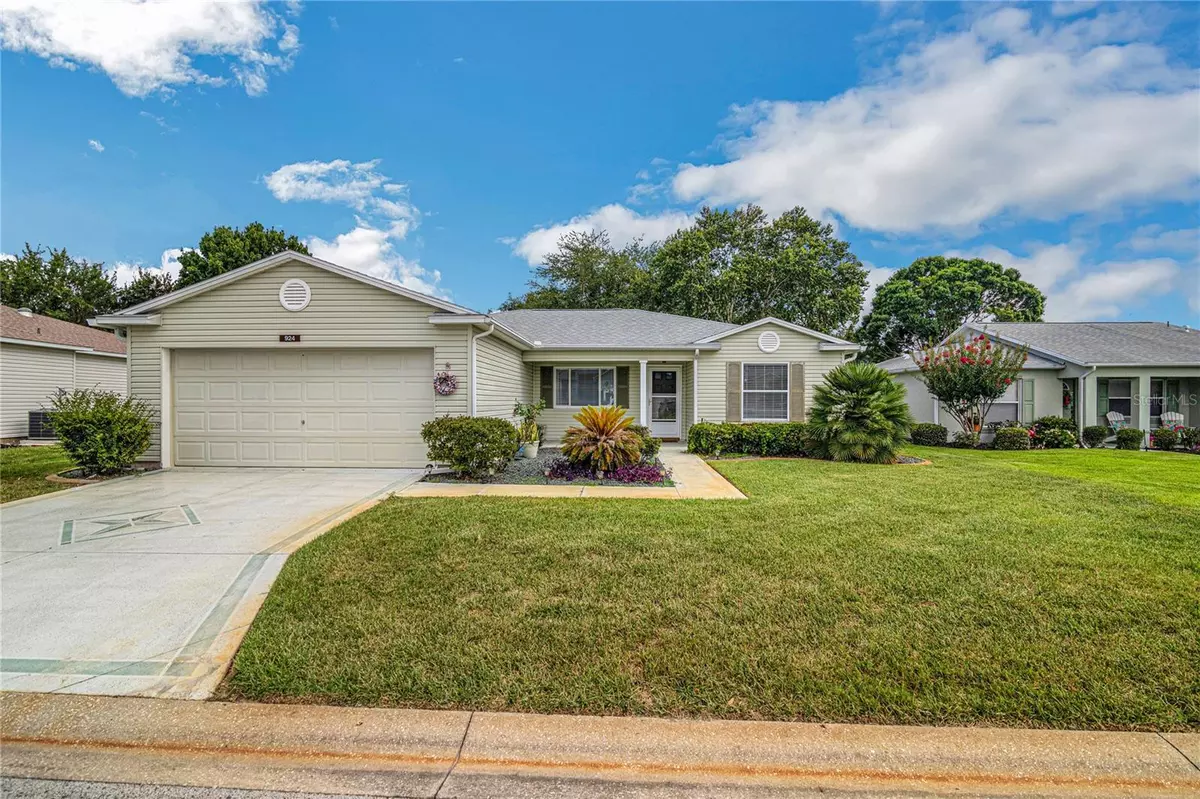$263,150
For more information regarding the value of a property, please contact us for a free consultation.
924 FOREST BREEZE PATH Leesburg, FL 34748
3 Beds
2 Baths
1,476 SqFt
Key Details
Sold Price $263,150
Property Type Single Family Home
Sub Type Single Family Residence
Listing Status Sold
Purchase Type For Sale
Square Footage 1,476 sqft
Price per Sqft $178
Subdivision Pennbrooke Ph 02P Lt P1 Being In 18-19-24
MLS Listing ID T3456602
Sold Date 08/15/23
Bedrooms 3
Full Baths 2
HOA Fees $234/mo
HOA Y/N Yes
Originating Board Stellar MLS
Year Built 2004
Annual Tax Amount $1,801
Lot Size 9,147 Sqft
Acres 0.21
Property Description
Amazing 3 bedroom/2-bathroom home with a 2-car garage and a lovely, shaded backyard in an amazing 55+ community! Freshly painted with vinyl flooring throughout the home and clean carpet in the master bedroom. The vaulted ceilings and open layouts give this home that spacious feeling everyone is looking for. The kitchen has plenty of counterspace and cabinets for storage and the laundry room is indoors. The master bedroom has a true master bath and a large walk-in closet! The HVAC is BRAND NEW, Roof 2020. This very active Pennbrooke community has multiple amenities including two community pools and hot tubs, two rec centers, a library, 27 holes of golf, a clubhouse and restaurant, fitness center, and hair salon for only a $234/month HOA fee which INCLUDES grass cutting and cable TV/internet. This is the perfect place to finally take a break from the busy rush of life and start living peacefully! Schedule a showing now!
Location
State FL
County Lake
Community Pennbrooke Ph 02P Lt P1 Being In 18-19-24
Zoning PUD
Interior
Interior Features Other
Heating Central, Electric
Cooling Central Air
Flooring Vinyl
Fireplace false
Appliance Dishwasher, Microwave, Range, Refrigerator
Exterior
Exterior Feature Other
Garage Spaces 2.0
Community Features Buyer Approval Required, Gated Community - Guard, Pool, Restaurant
Utilities Available Electricity Connected, Water Connected
Amenities Available Clubhouse, Fitness Center, Maintenance, Pool, Recreation Facilities, Security
Roof Type Shingle
Attached Garage true
Garage true
Private Pool No
Building
Story 1
Entry Level One
Foundation Slab
Lot Size Range 0 to less than 1/4
Sewer Public Sewer
Water Public
Structure Type Wood Frame
New Construction false
Others
Pets Allowed Yes
HOA Fee Include Cable TV, Pool, Escrow Reserves Fund, Internet
Senior Community Yes
Ownership Fee Simple
Monthly Total Fees $234
Acceptable Financing Cash, Conventional, VA Loan
Membership Fee Required Required
Listing Terms Cash, Conventional, VA Loan
Num of Pet 2
Special Listing Condition None
Read Less
Want to know what your home might be worth? Contact us for a FREE valuation!

Our team is ready to help you sell your home for the highest possible price ASAP

© 2025 My Florida Regional MLS DBA Stellar MLS. All Rights Reserved.
Bought with PLUM TREE REALTY





