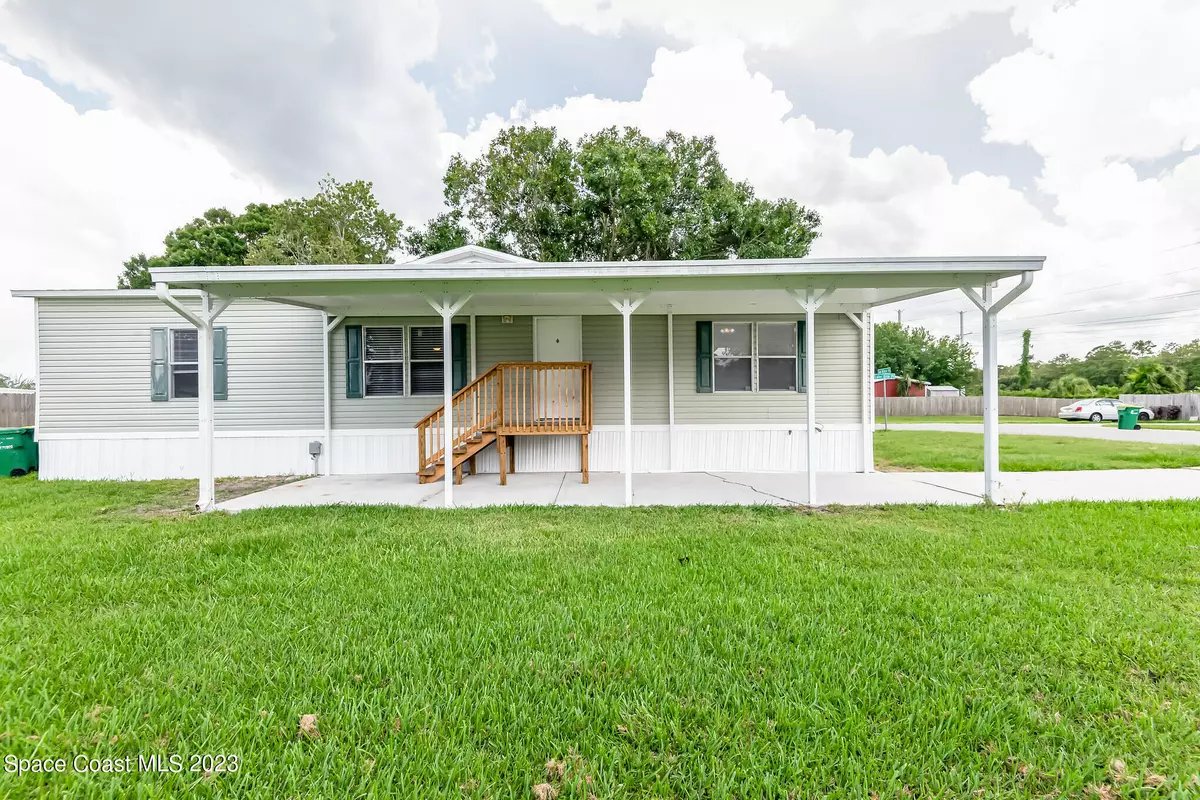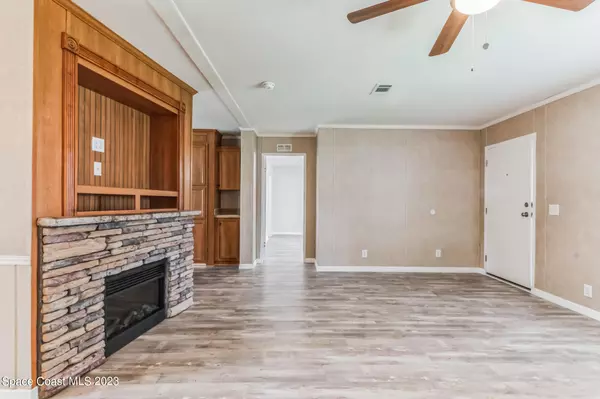$183,000
For more information regarding the value of a property, please contact us for a free consultation.
4705 Lake Ontario DR Cocoa, FL 32926
3 Beds
2 Baths
1,404 SqFt
Key Details
Sold Price $183,000
Property Type Manufactured Home
Sub Type Manufactured Home
Listing Status Sold
Purchase Type For Sale
Square Footage 1,404 sqft
Price per Sqft $130
Subdivision Sun Lake Estates Unit 1
MLS Listing ID 970066
Sold Date 08/16/23
Bedrooms 3
Full Baths 2
HOA Y/N No
Total Fin. Sqft 1404
Originating Board Space Coast MLS (Space Coast Association of REALTORS®)
Year Built 2009
Annual Tax Amount $1,776
Tax Year 2022
Lot Size 6,534 Sqft
Acres 0.15
Property Description
MOVE IN READY and NEWLY RENOVATED! This Manufactured Home built in 2009 features three bedrooms & two bathrooms with 1404sqft of living space complemented by a 3 1/2 Ton Central A/C (September 2021),
a new roof (April 2023) and new flooring, counter tops, and a new hot water heater (May 2023). The electric fireplace compliments the large living room and separate dining area. The property also includes a laundry room, a large walk-in pantry, a huge master bedroom with walk-in closet, master bath with double vanities, garden tub, and a separate shower. Great for entertaining friends & family!
Directions: From Hwy US 1 to West at Canaveral Groves Blvd then left at Sharpes Lake Ave then right at Lake Erie Place the home is on the corner.
Location
State FL
County Brevard
Area 212 - Cocoa - West Of Us 1
Direction Directions: From Hwy US 1 to West at Canaveral Groves Blvd then left at Sharpes Lake Ave then right at Lake Erie Place the home is on the corner.
Interior
Interior Features Built-in Features, Ceiling Fan(s), Pantry, Primary Bathroom - Tub with Shower, Primary Bathroom -Tub with Separate Shower, Split Bedrooms, Walk-In Closet(s)
Heating Central, Electric
Cooling Central Air, Electric
Flooring Vinyl
Fireplaces Type Other
Furnishings Unfurnished
Fireplace Yes
Appliance Dishwasher, Electric Range, Electric Water Heater, Microwave, Refrigerator
Laundry Electric Dryer Hookup, Gas Dryer Hookup, Washer Hookup
Exterior
Exterior Feature ExteriorFeatures
Parking Features Additional Parking, Carport
Carport Spaces 1
Pool None
Utilities Available Electricity Connected
Roof Type Shingle
Street Surface Asphalt
Garage No
Building
Lot Description Corner Lot
Faces North
Sewer Public Sewer
Water Public
Level or Stories One
New Construction No
Schools
Elementary Schools Fairglen
High Schools Cocoa
Others
Pets Allowed Yes
HOA Name SUN LAKE ESTATES UNIT 1
Senior Community No
Tax ID 24-35-01-04-0000e.0-0017.00
Acceptable Financing Cash, Conventional
Listing Terms Cash, Conventional
Special Listing Condition Standard
Read Less
Want to know what your home might be worth? Contact us for a FREE valuation!

Our team is ready to help you sell your home for the highest possible price ASAP

Bought with Coconut Properties Fl Real Est





