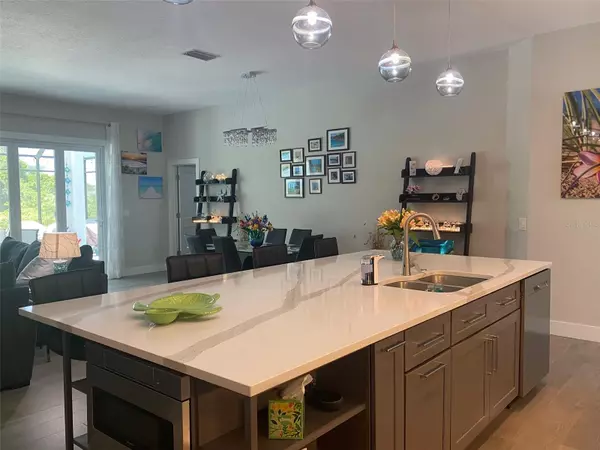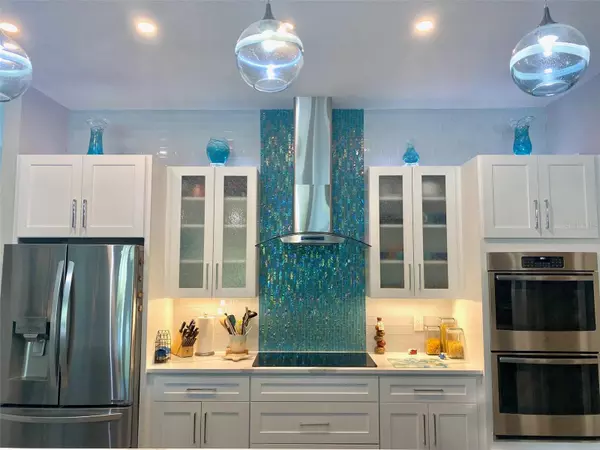$699,999
For more information regarding the value of a property, please contact us for a free consultation.
4528 USEPPA DR Bradenton, FL 34203
4 Beds
2 Baths
2,120 SqFt
Key Details
Sold Price $699,999
Property Type Single Family Home
Sub Type Single Family Residence
Listing Status Sold
Purchase Type For Sale
Square Footage 2,120 sqft
Price per Sqft $330
Subdivision Sabal Harbour Ph Iii
MLS Listing ID A4575382
Sold Date 08/16/23
Bedrooms 4
Full Baths 2
Construction Status Inspections
HOA Fees $69/mo
HOA Y/N Yes
Originating Board Stellar MLS
Year Built 2001
Annual Tax Amount $5,614
Lot Size 0.260 Acres
Acres 0.26
Property Description
Under contract-accepting backup offers. NEW NEW NEW!!!! This is your rare chance to walk in and start enjoying this completely renovated smart home in beautiful Sabal Harbour. As soon as you pull into the paver driveway you will immediately have the sense that this home has some special things in store as nothing has been left untouched. Benefit from a new roof and low E double-pane hurricane impact windows, ensuring enhanced insulation, reduced energy consumption, and added protection against severe weather conditions. As you enter the home you will be greeted with a cozy office/flex space with French doors to be used specific to your needs. Your eyes will not know where to look as you continue on into the main hub of the home. This open, spacious floor plan is flooded with natural light from the accordion doors that stack across the back wall of the house giving a view of the beautiful outdoor living space from almost everywhere you look. The gourmet kitchen is a chefs dream!! Solid wood soft close shaker cabinets flank the walls and are surrounded by quartz countertops that flood the expansive island making it the perfect space for hosing the biggest of family gatherings. The beautiful tile backsplash adds the extra pop of color making you feel like you stepped right out of your favorite show on HGTV!! It doesn't stop there. All interior doors are solid wood, new ceramic tile throughout the entire home, new A/C, new tankless water heater, upgraded electrical panel and more!!! Experience the convenience of a fully integrated smart home system, allowing you to control lighting, security, temperature, and more with a simple touch or voice command. It's guaranteed to impress!! Enjoy the serenity of your master bedroom retreat and onsuite as it has been updated as well to include solid wood soft close double sink vanity, quartz countertops, free standing tub and shower with beautiful wave tile and body jets all rounded out with a walk in closet. It doesn't stop there as the main bath also has been updated with like cabinets, quartz countertops and also offers your guests the same comfort of the body jets in the shower!! Dive into the newly resurfaced inground pool, surrounded by an expanded lanai and a brand-new pool cage, creating the perfect setting for outdoor gatherings and rejuvenation. Unwind under the covered patio or the retractable awning, providing additional shade and comfort, making it an ideal spot for lounging or hosting al fresco dining experiences. Top off your evening in your own private spa!! This smart home represents the pinnacle of modern living, offering the perfect balance of functionality, style, and outdoor bliss. The upgraded pool area, along with the new roof and windows and totally renovated interior and so many other upgrades to list add exceptional value to this remarkable property. Don't miss your chance to own this oasis.
Location
State FL
County Manatee
Community Sabal Harbour Ph Iii
Zoning PDR
Rooms
Other Rooms Den/Library/Office, Inside Utility
Interior
Interior Features Cathedral Ceiling(s), Ceiling Fans(s), High Ceilings, Kitchen/Family Room Combo, Living Room/Dining Room Combo, Master Bedroom Main Floor, Open Floorplan, Smart Home, Solid Surface Counters, Split Bedroom, Thermostat, Vaulted Ceiling(s), Walk-In Closet(s)
Heating Central
Cooling Central Air
Flooring Ceramic Tile
Fireplace false
Appliance Dishwasher, Disposal, Refrigerator, Tankless Water Heater
Laundry Inside
Exterior
Exterior Feature Irrigation System, Lighting, Sidewalk, Sliding Doors
Garage Spaces 2.0
Pool Deck, Heated, In Ground, Screen Enclosure, Solar Heat, Tile
Community Features Clubhouse, Deed Restrictions, Playground, Pool, Sidewalks, Tennis Courts
Utilities Available BB/HS Internet Available, Cable Connected, Street Lights
Amenities Available Basketball Court, Clubhouse, Pickleball Court(s), Playground, Pool, Tennis Court(s)
View Y/N 1
View Garden, Trees/Woods, Water
Roof Type Shingle
Porch Covered, Deck, Enclosed, Screened
Attached Garage true
Garage true
Private Pool Yes
Building
Lot Description Landscaped, Private
Story 1
Entry Level One
Foundation Slab
Lot Size Range 1/4 to less than 1/2
Sewer Public Sewer
Water Public
Structure Type Block
New Construction false
Construction Status Inspections
Schools
Elementary Schools William H. Bashaw Elementary
Middle Schools Martha B. King Middle
High Schools Braden River High
Others
Pets Allowed Yes
HOA Fee Include Pool, Maintenance Grounds
Senior Community No
Ownership Fee Simple
Monthly Total Fees $69
Acceptable Financing Cash, Conventional, FHA, VA Loan
Membership Fee Required Required
Listing Terms Cash, Conventional, FHA, VA Loan
Special Listing Condition None
Read Less
Want to know what your home might be worth? Contact us for a FREE valuation!

Our team is ready to help you sell your home for the highest possible price ASAP

© 2025 My Florida Regional MLS DBA Stellar MLS. All Rights Reserved.
Bought with COMPASS FLORIDA LLC





