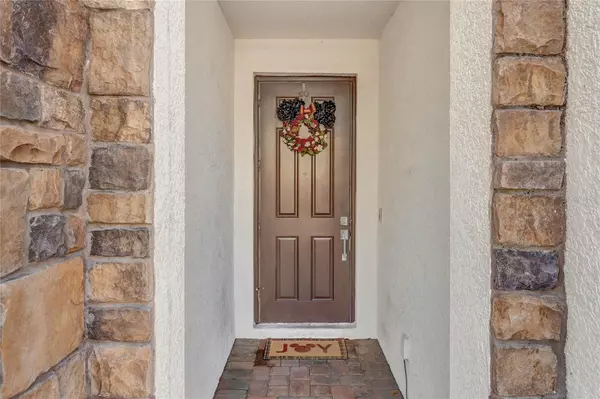$390,000
For more information regarding the value of a property, please contact us for a free consultation.
1234 SANDWEDGE ST Davenport, FL 33896
4 Beds
4 Baths
2,016 SqFt
Key Details
Sold Price $390,000
Property Type Townhouse
Sub Type Townhouse
Listing Status Sold
Purchase Type For Sale
Square Footage 2,016 sqft
Price per Sqft $193
Subdivision Championsgate Vistas 25 Th
MLS Listing ID O6096483
Sold Date 08/14/23
Bedrooms 4
Full Baths 3
Half Baths 1
Construction Status Inspections
HOA Fees $177/mo
HOA Y/N Yes
Originating Board Stellar MLS
Year Built 2018
Annual Tax Amount $3,064
Lot Size 2,613 Sqft
Acres 0.06
Property Description
Under contract-accepting backup offers. Luxurious townhouse located in the gated community of the Vistas in Champions Gate features four spacious bedrooms, plus three and one-half bathrooms. Numerous upgrades include crown molding, wainscoting in main floor dining room and bathroom, marble backsplash, tile and stone tv wall, bamboo hardwood stairs and upstairs hallway, updated laundry room w/tile and washer and dryer, designer deco wall in master bedroom, waterproof laminate flooring in master bedroom, and 4 chandeliers and crystal lights. The foyer leads into the dining room which overlooks the large great room and kitchen area perfect for entertaining. There is an large fenced in lanai with pergola perfect for relaxing and enjoying the scenic views. On the second floor are 4 spacious bedrooms, laundry, and three full baths. Conveniently located just a short walk to the community amenities, including a resort-style pool, clubhouse with gym, sauna, and a golf simulator. Tee off at one of two Greg Norman-designed golf courses or any of the 54 holes of golf within steps of the Vistas. Premier restaurants and shopping are conveniently close. Located just minutes away from Walt Disney World, the Omni Hotel and Resort, International Drive, and I-4, where residents and visitors of the Vistas can play, eat and shop. With so much to offer, the Vistas at ChampionsGate provides limitless fun and enjoyment for anyone looking to take a break from life and Live Like a Champion! Don't miss seeing this one! Great opportunity for a primary residence or second home!
Location
State FL
County Osceola
Community Championsgate Vistas 25 Th
Zoning P-D
Rooms
Other Rooms Family Room, Great Room, Inside Utility
Interior
Interior Features Attic Ventilator, High Ceilings, In Wall Pest System, Kitchen/Family Room Combo, Open Floorplan, Solid Surface Counters, Solid Wood Cabinets, Walk-In Closet(s)
Heating Central
Cooling Central Air
Flooring Carpet, Ceramic Tile
Fireplace false
Appliance Dishwasher, Disposal, Dryer, Freezer, Microwave, Range, Refrigerator, Washer
Laundry Inside
Exterior
Exterior Feature Irrigation System, Lighting
Parking Features Garage Door Opener
Garage Spaces 2.0
Community Features Deed Restrictions, Fitness Center, Golf, Irrigation-Reclaimed Water, Pool
Utilities Available Cable Available, Cable Connected, Fiber Optics, Street Lights
Amenities Available Fitness Center, Gated, Maintenance, Recreation Facilities, Spa/Hot Tub
Roof Type Tile
Porch Patio, Porch
Attached Garage true
Garage true
Private Pool No
Building
Lot Description Paved, Private
Entry Level Two
Foundation Slab
Lot Size Range 0 to less than 1/4
Builder Name Lennar Homes
Sewer Public Sewer
Water Public
Structure Type Block, Stucco
New Construction false
Construction Status Inspections
Others
Pets Allowed Yes
HOA Fee Include Cable TV, Pool, Escrow Reserves Fund, Internet, Maintenance Structure, Maintenance Grounds, Pest Control, Private Road, Recreational Facilities, Trash
Senior Community No
Ownership Fee Simple
Monthly Total Fees $487
Acceptable Financing Cash, Conventional, FHA, VA Loan
Membership Fee Required Required
Listing Terms Cash, Conventional, FHA, VA Loan
Special Listing Condition None
Read Less
Want to know what your home might be worth? Contact us for a FREE valuation!

Our team is ready to help you sell your home for the highest possible price ASAP

© 2025 My Florida Regional MLS DBA Stellar MLS. All Rights Reserved.
Bought with SANAA REALTY LLC





