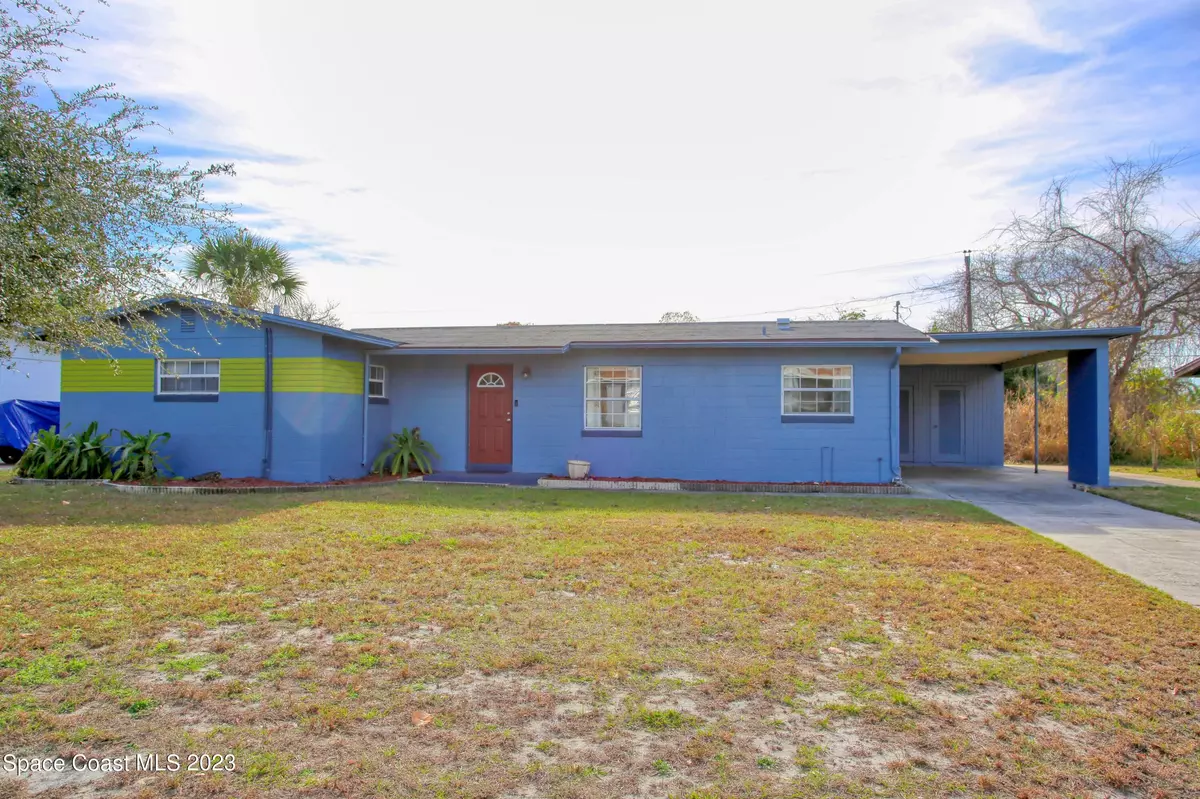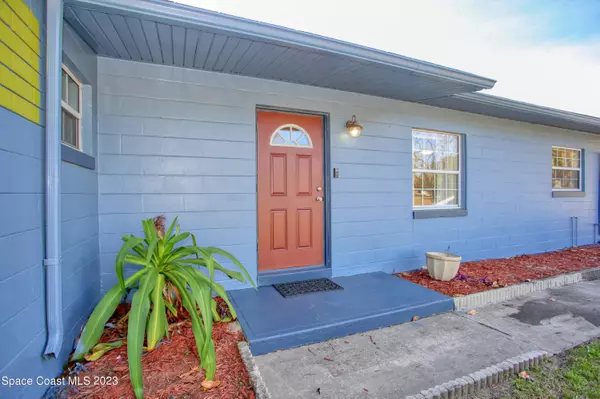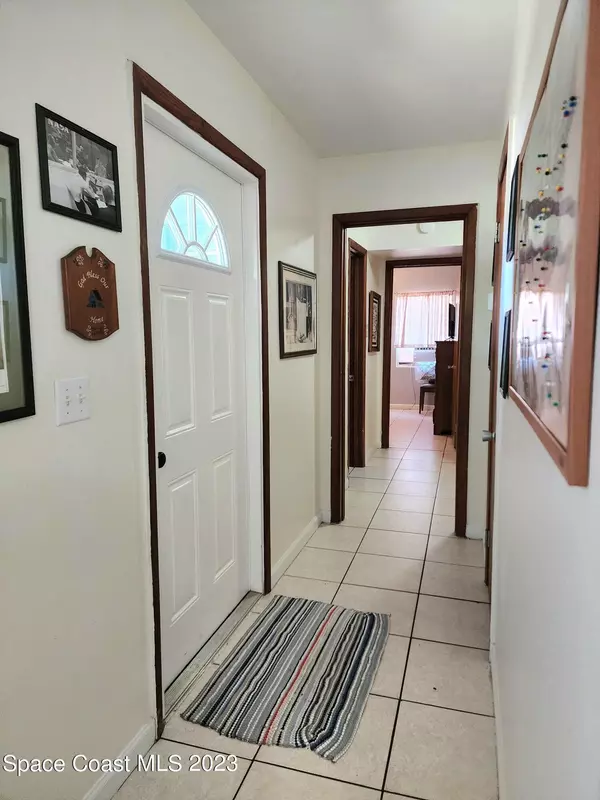$234,000
For more information regarding the value of a property, please contact us for a free consultation.
1740 Golfview DR Titusville, FL 32780
3 Beds
2 Baths
1,395 SqFt
Key Details
Sold Price $234,000
Property Type Single Family Home
Sub Type Single Family Residence
Listing Status Sold
Purchase Type For Sale
Square Footage 1,395 sqft
Price per Sqft $167
Subdivision Golfview Estates
MLS Listing ID 969139
Sold Date 08/14/23
Bedrooms 3
Full Baths 2
HOA Y/N No
Total Fin. Sqft 1395
Originating Board Space Coast MLS (Space Coast Association of REALTORS®)
Year Built 1957
Annual Tax Amount $1,212
Tax Year 2022
Lot Size 7,841 Sqft
Acres 0.18
Property Description
One or more photo(s) has been virtually staged. Welcome to the space coast of Florida Living, your Florida life dreams are waiting with me. My spacious 3 bedroom, 2 bathroom almost 1400 square ft of heated living area is plenty for you to feel comfortable, whether you are downsizing
or need room to grow. I have the perfect outdoor fenced yard, ready to host all kinds of outdoor activities or pets. You can even relax for rocket launches. I can also provide a great place out front to display your botanical or garden ability with a great place waiting for plants, flowers or
whatever you desire. Come and see my great layout with the bedrooms separated from the main living areas. I'm small but mighty in the kitchen area and even have an open feel to the dining and sitting area. . Step down into my living oasis with the carpeted 20X15 extra area under'||chr(10)||'central heat and air and french doors that provide easy, open transition. Get the popcorn ready for movie nights and family game nights with'||chr(10)||'this bonus area. I'm sturdy with my block structure and double pane windows. I'm not done yet, have I mentioned all my natural light and'||chr(10)||'comfort of an efficient bathroom in the primary bedroom? Laundry isn't a problem, but you will be exposed to limited outside elements to get to'||chr(10)||'the washer/dryer as I have stashed that in my utility area of the carport which I also have some extra storage. I am ready to take your dreams to reality by being close to major Interstates, getting you wherever you need to be easily and quickly. Due to my perfect location being equal distance to beaches and Orlando attractions, I won't be available long. After a long day of work or play, I'm ready to welcome you home. Don't let me get away - I'm ready to be your new home!'||chr(10)||'
Location
State FL
County Brevard
Area 103 - Titusville Garden - Sr50
Direction FROM HWY 50 AND BARNA, DRIVE NORTH PAST COUNTRY CLUB BLVD. PAST HARRISON INTERSECTION (WALGREEN'S) AND THROUGH CURVES, GOLFVIEW DRIVE IS ON THE LEFT, HOUSE IS MIDWAY DOWN BLOCK ON LEFT SIDE
Interior
Interior Features Primary Bathroom - Tub with Shower
Heating Central, Electric
Flooring Tile
Appliance Electric Range, Electric Water Heater, Refrigerator
Exterior
Exterior Feature ExteriorFeatures
Parking Features Carport, Covered
Carport Spaces 1
Fence Chain Link, Fenced
Pool None
Utilities Available Cable Available
Roof Type Shingle
Garage No
Building
Faces Northeast
Sewer Septic Tank
Water Public
Level or Stories One
New Construction No
Schools
Elementary Schools Apollo
High Schools Titusville
Others
Pets Allowed Yes
HOA Name GOLFVIEW ESTATES
Senior Community No
Tax ID 22-35-09-08-0000d.0-0009.00
Acceptable Financing Cash, Conventional, FHA, VA Loan
Listing Terms Cash, Conventional, FHA, VA Loan
Special Listing Condition Standard
Read Less
Want to know what your home might be worth? Contact us for a FREE valuation!

Our team is ready to help you sell your home for the highest possible price ASAP

Bought with Blue Marlin Real Estate






