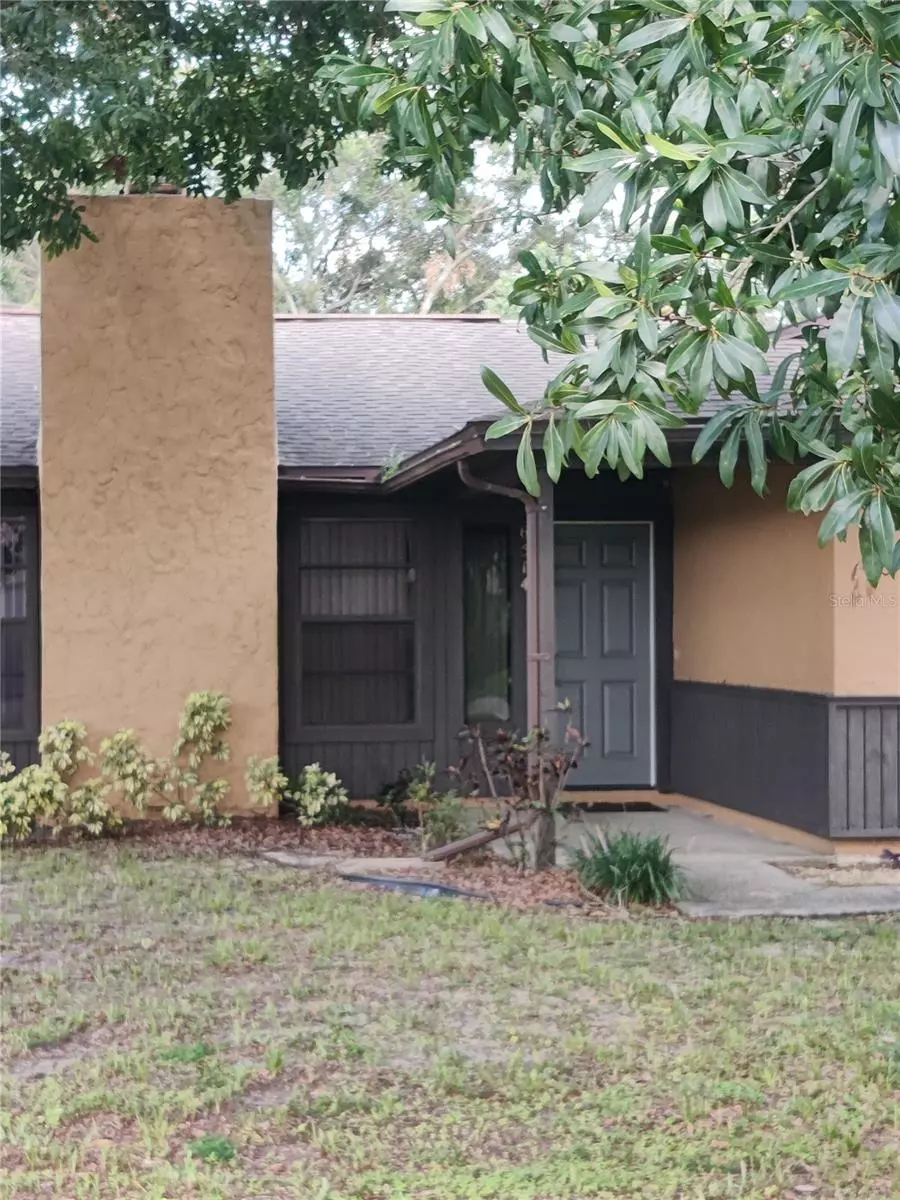$280,000
For more information regarding the value of a property, please contact us for a free consultation.
6514 CALUSA DR Lakeland, FL 33813
3 Beds
2 Baths
1,549 SqFt
Key Details
Sold Price $280,000
Property Type Single Family Home
Sub Type Single Family Residence
Listing Status Sold
Purchase Type For Sale
Square Footage 1,549 sqft
Price per Sqft $180
Subdivision Indian Trails
MLS Listing ID U8205941
Sold Date 08/11/23
Bedrooms 3
Full Baths 2
Construction Status Appraisal,Financing,Inspections
HOA Y/N No
Originating Board Stellar MLS
Year Built 1980
Annual Tax Amount $3,171
Lot Size 0.330 Acres
Acres 0.33
Lot Dimensions 80x150
Property Description
Under contract-accepting backup offers. OPPORTUNITY TO OWN A 3 bedroom 2 bath home in sought after South Lakeland! POTENTIAL GALORE! When you walk in the front door you are welcomed into the large combo family room/dining room with a WOOD BURNING FIREPLACE. The home features a SPLIT FLOORPLAN with a LARGE MASTER
BEDROOM WITH AN ENSUITE AND SPACIOUS guest rooms. The kitchen is unique with an EAT IN AREA AND BREAKFAST BAR great for entertaining. A BONUS ROOM off of the kitchen can be used as a den, office or game room. TheN when you walk out through the sliders
you will see a SCREENED ROOM large enough for those wonderful fall night dinners overlooking the HUGE BACKYARD! Close to restaurants,
shopping and GREAT SCHOOLS. Schedule your showing today before its gone!!!
Location
State FL
County Polk
Community Indian Trails
Zoning R-1
Rooms
Other Rooms Den/Library/Office
Interior
Interior Features Ceiling Fans(s), High Ceilings, Living Room/Dining Room Combo, Split Bedroom
Heating Central
Cooling Central Air
Flooring Carpet, Laminate
Fireplaces Type Wood Burning
Fireplace true
Appliance Microwave, Range, Refrigerator
Exterior
Exterior Feature Sliding Doors
Garage Spaces 2.0
Fence Chain Link, Wood
Utilities Available Cable Available, Electricity Connected, Water Connected
Waterfront false
Roof Type Shingle
Attached Garage true
Garage true
Private Pool No
Building
Lot Description City Limits, Oversized Lot
Story 1
Entry Level One
Foundation Slab
Lot Size Range 1/4 to less than 1/2
Sewer Septic Tank
Water Public
Structure Type Wood Frame
New Construction false
Construction Status Appraisal,Financing,Inspections
Others
Senior Community No
Ownership Fee Simple
Acceptable Financing Cash, Conventional, FHA
Listing Terms Cash, Conventional, FHA
Special Listing Condition None
Read Less
Want to know what your home might be worth? Contact us for a FREE valuation!

Our team is ready to help you sell your home for the highest possible price ASAP

© 2024 My Florida Regional MLS DBA Stellar MLS. All Rights Reserved.
Bought with LAKELAND HOMES AND REALTY, LLC






