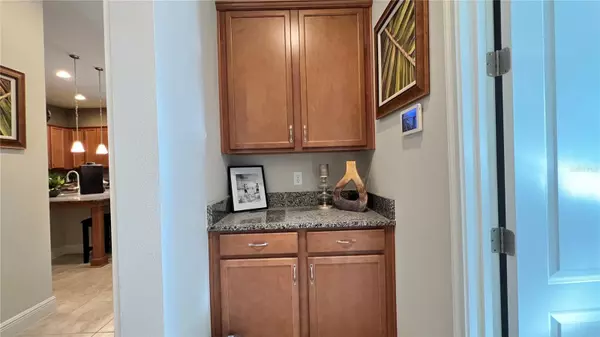$765,000
For more information regarding the value of a property, please contact us for a free consultation.
14030 ALAFAYA OAK BND Orlando, FL 32828
4 Beds
4 Baths
3,705 SqFt
Key Details
Sold Price $765,000
Property Type Single Family Home
Sub Type Single Family Residence
Listing Status Sold
Purchase Type For Sale
Square Footage 3,705 sqft
Price per Sqft $206
Subdivision East - Tract 5 92/55 Lot 99
MLS Listing ID O6118665
Sold Date 08/11/23
Bedrooms 4
Full Baths 4
HOA Fees $150/mo
HOA Y/N Yes
Originating Board Stellar MLS
Year Built 2017
Annual Tax Amount $7,844
Lot Size 7,840 Sqft
Acres 0.18
Property Description
Never lived in - Oakmount Model home by Jones Homes!
This home backs up to a conservation view with no rear neighbors. It offers privacy, style, and all the community amenities you can imagine making this your forever home. This contemporary two-story executive home is move-in ready. This gem has an open floor plan with a living room and dining room combination. Luxurious upgrades inside and out. The home features 10' ceilings, stone countertops in the kitchen and bathrooms, Energy-efficient features, All double pane windows and sliding glass patio doors, and the master bedroom suite on the first floor. The kitchen features stainless steel appliances, a large island, upgraded 42" cabinets, and plenty of countertop space, with views of the 10-person spa and the backyard. Sliding patio doors that create an expanded and continuous space from inside to the lanai. The exterior patio is extended and covered with travertine, with plenty of room for entertaining. Walk upstairs and enjoy the loft/family area with views of the spa, patio area, and the conservation lot from above. Enjoy private relaxing on your upstairs balcony with beautiful views.
This home is Centrally located and close to Waterford Lakes Town Center shopping, stores, movies, restaurants, Orlando International Airport, UCF, Research Park, Siemens, Lockheed Martin, Lake Nona, Medical City Area, Avalon Park, and only minutes to the beach. All of this is within a 5-10 minute drive to SR-417, SR-408, SR-528, Avalon Park's charming downtown, Stoneybrook Golf Club, Waterford Lakes Shopping, BJ's, Lowe's, Home Depot, restaurants, close to UCF, the Airport, Beaches & Amusement Parks!
Location
State FL
County Orange
Community East - Tract 5 92/55 Lot 99
Zoning P-D
Interior
Interior Features Kitchen/Family Room Combo, Master Bedroom Main Floor, Open Floorplan, Stone Counters, Window Treatments
Heating Central, Electric
Cooling Central Air
Flooring Carpet, Ceramic Tile
Fireplace false
Appliance Dishwasher, Dryer, Microwave, Range, Refrigerator, Washer
Exterior
Exterior Feature Balcony, Sidewalk, Sliding Doors
Garage Spaces 2.0
Utilities Available BB/HS Internet Available, Cable Available, Cable Connected, Electricity Available, Electricity Connected, Public
View Trees/Woods
Roof Type Shingle
Attached Garage true
Garage true
Private Pool No
Building
Lot Description Conservation Area
Story 2
Entry Level Two
Foundation Slab
Lot Size Range 0 to less than 1/4
Builder Name Jones Homes
Sewer Public Sewer
Water None
Structure Type Block, Stucco
New Construction false
Schools
Elementary Schools Andover Elem
Middle Schools Legacy Middle
High Schools University High
Others
Pets Allowed Yes
Senior Community No
Ownership Fee Simple
Monthly Total Fees $150
Acceptable Financing Cash, Conventional
Membership Fee Required Required
Listing Terms Cash, Conventional
Special Listing Condition None
Read Less
Want to know what your home might be worth? Contact us for a FREE valuation!

Our team is ready to help you sell your home for the highest possible price ASAP

© 2024 My Florida Regional MLS DBA Stellar MLS. All Rights Reserved.
Bought with SUNSHINE BROKERAGE, LLC





