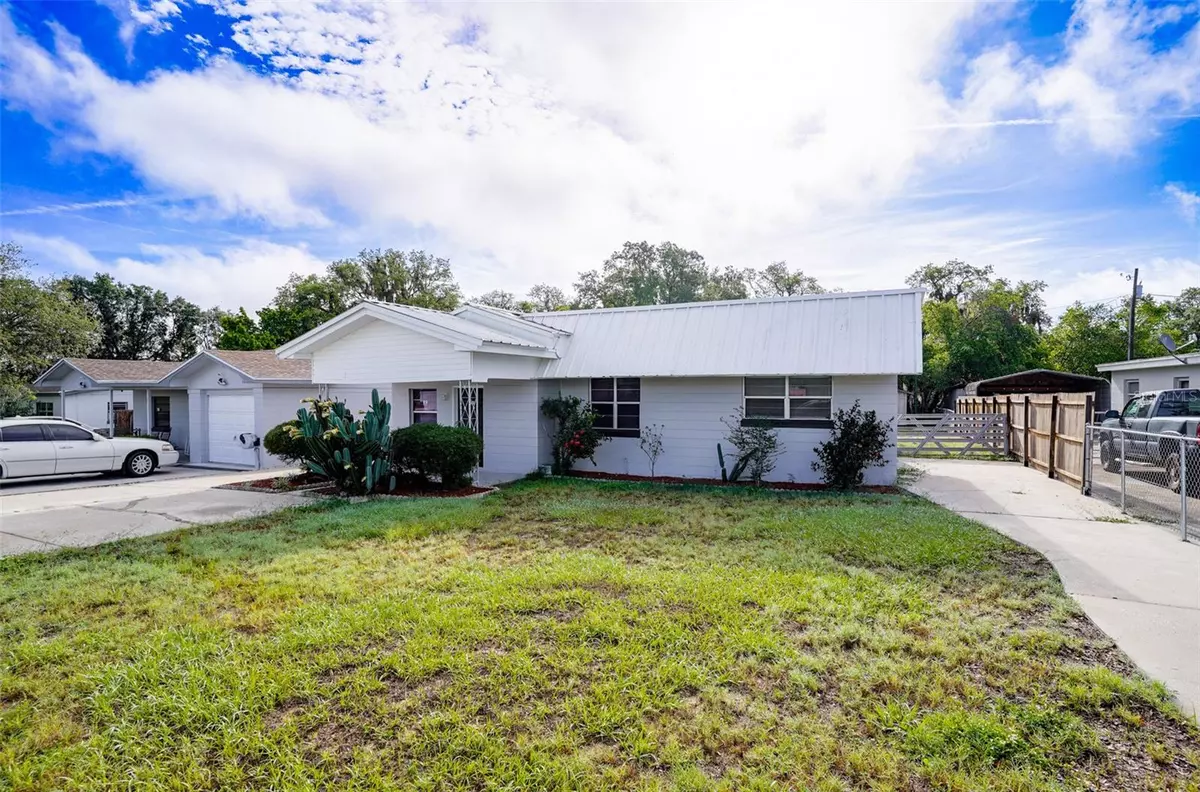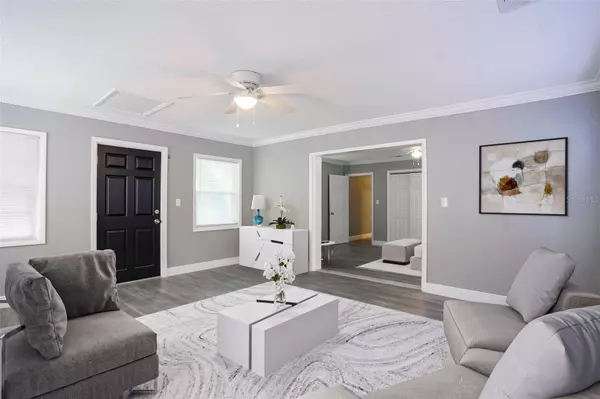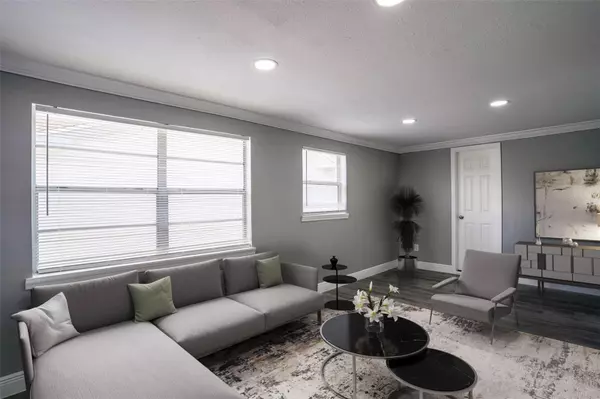$255,000
For more information regarding the value of a property, please contact us for a free consultation.
131 HIGHLAND DR Lake Wales, FL 33898
5 Beds
2 Baths
1,854 SqFt
Key Details
Sold Price $255,000
Property Type Single Family Home
Sub Type Single Family Residence
Listing Status Sold
Purchase Type For Sale
Square Footage 1,854 sqft
Price per Sqft $137
Subdivision Golf View Park Resub
MLS Listing ID P4925920
Sold Date 08/11/23
Bedrooms 5
Full Baths 2
Construction Status Inspections
HOA Y/N No
Originating Board Stellar MLS
Year Built 1954
Annual Tax Amount $2,110
Lot Size 9,147 Sqft
Acres 0.21
Property Description
Welcome home to this beautifully renovated home with NO HOA and lots of possibilities. You're greeted with great curb appeal with a metal roof and a large front driveway that leads you to your covered front porch as well as the driveway that runs along the side of the house to your back yard where you have a 2 car carport as well as storage. The home is currently set up with another wheelchair accessible entrance at the back of the property that leads you to your mother in law area with a large living area as well as a bedroom which leads to the fully renovated hallway bathroom. The main house has 4 more bedrooms with one of the bedrooms currently being used as a living area off the updated kitchen area with granite countertops and new stainless steel appliances. The final 2 bedrooms are good sizes and share the second renovated bathroom with a large walk-in shower. The owners have also recently replaced the AC and hot water heater and with the home feeling like a new home when you walk in a private tour is a must.
Location
State FL
County Polk
Community Golf View Park Resub
Zoning R-2
Interior
Interior Features Ceiling Fans(s), Open Floorplan, Split Bedroom, Walk-In Closet(s), Window Treatments
Heating Central
Cooling Central Air
Flooring Laminate
Fireplace false
Appliance Dishwasher, Microwave, Range, Refrigerator
Exterior
Exterior Feature Lighting, Storage
Utilities Available Cable Available, Electricity Connected, Sewer Connected, Water Connected
Roof Type Metal
Attached Garage false
Garage false
Private Pool No
Building
Entry Level One
Foundation Slab
Lot Size Range 0 to less than 1/4
Sewer Public Sewer
Water Public
Structure Type Block
New Construction false
Construction Status Inspections
Others
Senior Community No
Ownership Fee Simple
Acceptable Financing Cash, Conventional, FHA, VA Loan
Listing Terms Cash, Conventional, FHA, VA Loan
Special Listing Condition None
Read Less
Want to know what your home might be worth? Contact us for a FREE valuation!

Our team is ready to help you sell your home for the highest possible price ASAP

© 2025 My Florida Regional MLS DBA Stellar MLS. All Rights Reserved.
Bought with COLDWELL BANKER REALTY





