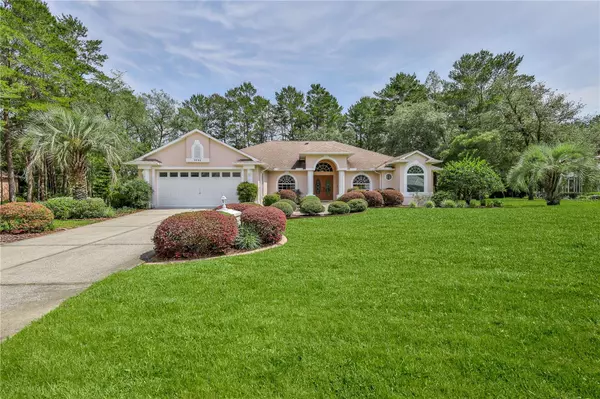$425,000
For more information regarding the value of a property, please contact us for a free consultation.
9448 TOOKE SHORE DR Weeki Wachee, FL 34613
2 Beds
2 Baths
2,143 SqFt
Key Details
Sold Price $425,000
Property Type Single Family Home
Sub Type Single Family Residence
Listing Status Sold
Purchase Type For Sale
Square Footage 2,143 sqft
Price per Sqft $198
Subdivision Woodland Waters Ph 2
MLS Listing ID W7854781
Sold Date 08/11/23
Bedrooms 2
Full Baths 2
Construction Status Financing
HOA Fees $14/ann
HOA Y/N Yes
Originating Board Stellar MLS
Year Built 2001
Annual Tax Amount $2,507
Lot Size 1.340 Acres
Acres 1.34
Property Description
On just over 1.30 acres you'll love the location and landscaping with breathing room between the homes. This home features 2 bedrooms, an office (3rd bedroom), 2 full bathrooms, a split floor plan, a formal living room, dining room, family room, a paver lanai, and a 2 car garage. You are welcomed by beautifully manicured gardens and enter the foyer through double doors to the open and inviting formal living room which opens to the lanai by pocket sliding doors. Working from home? This home office (or make it your 3rd bedroom) has French doors and a ceiling fan. The main bedroom suite just off the living room, boasts a sitting area, coffered ceiling, a large walk-in closet, a French door to the lanai. Showcased in the main bathroom you'll find a garden tub, a dual sink vanity and a shower. With plenty of counter space and cabinets for storage, the kitchen features vaulted ceilings, a breakfast bar, a breakfast nook and sliding doors to the lanai. The family room focal point is an electric fireplace framed by windows. The guest bedroom has a ceiling fan and an extra-large walk-in closet. A full bath with access to the lanai and a hall closet complete this wing. Looking for more room? this floorplan can easily be modified for an addition through the hall closet. A large laundry room with sink and large pantry closet are steps from the kitchen. Enjoy your favorite beverage from the covered lanai; bird watch; turn on the ceiling fan for an added breeze on warmer days. It looks like the pineapple will be ripe in July. The garage has been freshly painted. NEW ROOF is coming soon. HVAC 2016.
Location
State FL
County Hernando
Community Woodland Waters Ph 2
Zoning PDP (SF)
Rooms
Other Rooms Formal Dining Room Separate, Formal Living Room Separate, Inside Utility
Interior
Interior Features Ceiling Fans(s), Coffered Ceiling(s), Eat-in Kitchen, High Ceilings, Kitchen/Family Room Combo, Open Floorplan, Skylight(s), Split Bedroom, Vaulted Ceiling(s), Walk-In Closet(s), Window Treatments
Heating Central, Electric, Heat Pump
Cooling Central Air
Flooring Carpet, Linoleum
Fireplaces Type Electric, Family Room
Fireplace true
Appliance Dishwasher, Disposal, Dryer, Electric Water Heater, Exhaust Fan, Range, Range Hood, Refrigerator, Washer
Laundry Inside, Laundry Room
Exterior
Exterior Feature Irrigation System, Lighting, Sliding Doors
Parking Features Garage Door Opener
Garage Spaces 2.0
Community Features Deed Restrictions, Tennis Courts
Utilities Available Cable Available, Public, Sprinkler Well, Underground Utilities
View Trees/Woods
Roof Type Shingle
Porch Covered, Patio, Rear Porch, Screened
Attached Garage true
Garage true
Private Pool No
Building
Lot Description Landscaped, Paved
Entry Level One
Foundation Slab
Lot Size Range 1 to less than 2
Sewer Septic Tank
Water Public
Architectural Style Ranch
Structure Type Block, Stucco
New Construction false
Construction Status Financing
Schools
Elementary Schools Winding Waters K8
Middle Schools West Hernando Middle School
High Schools Weeki Wachee High School
Others
Pets Allowed Yes
HOA Fee Include Common Area Taxes
Senior Community No
Ownership Fee Simple
Monthly Total Fees $14
Acceptable Financing Cash, Conventional
Membership Fee Required Required
Listing Terms Cash, Conventional
Special Listing Condition None
Read Less
Want to know what your home might be worth? Contact us for a FREE valuation!

Our team is ready to help you sell your home for the highest possible price ASAP

© 2024 My Florida Regional MLS DBA Stellar MLS. All Rights Reserved.
Bought with STELLAR NON-MEMBER OFFICE






