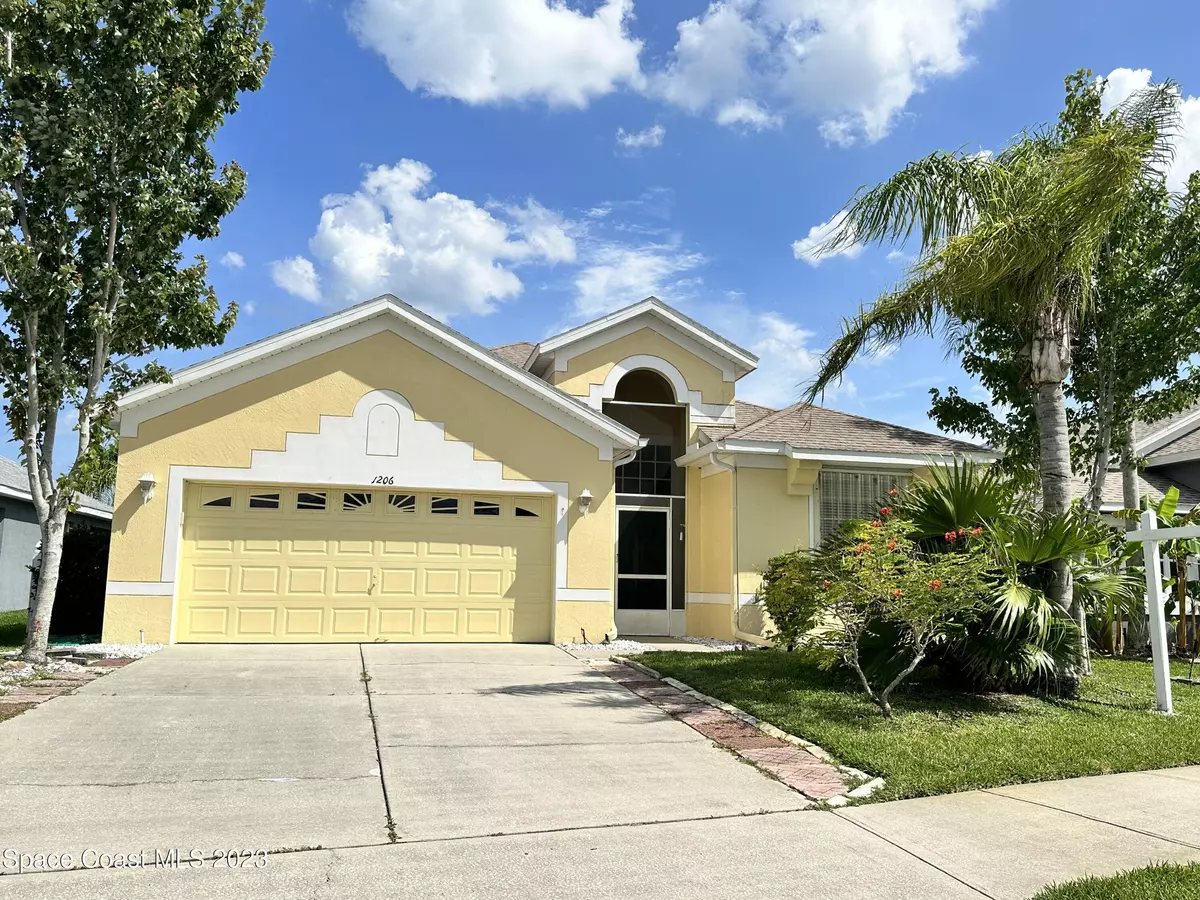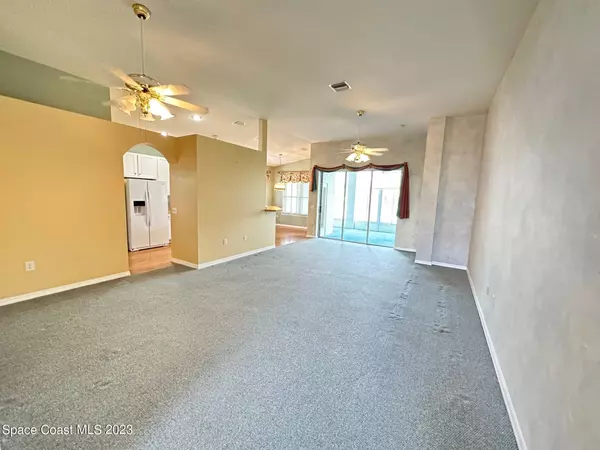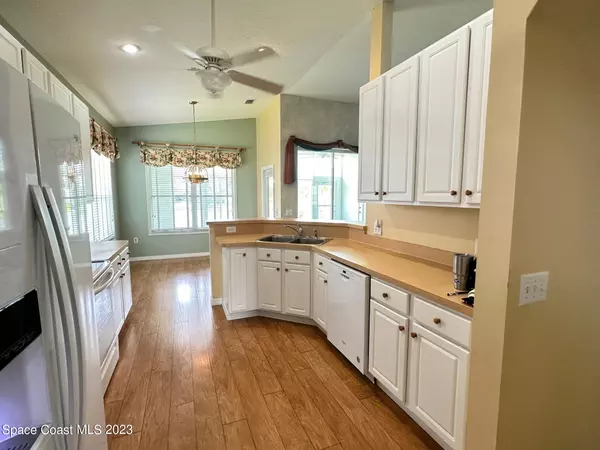$415,000
For more information regarding the value of a property, please contact us for a free consultation.
1206 Potomac DR Merritt Island, FL 32952
3 Beds
2 Baths
1,631 SqFt
Key Details
Sold Price $415,000
Property Type Single Family Home
Sub Type Single Family Residence
Listing Status Sold
Purchase Type For Sale
Square Footage 1,631 sqft
Price per Sqft $254
Subdivision Island Crossings Phase 4B
MLS Listing ID 967600
Sold Date 08/11/23
Bedrooms 3
Full Baths 2
HOA Fees $80/qua
HOA Y/N Yes
Total Fin. Sqft 1631
Originating Board Space Coast MLS (Space Coast Association of REALTORS®)
Year Built 2000
Annual Tax Amount $1,773
Tax Year 2022
Lot Size 6,534 Sqft
Acres 0.15
Property Description
You will NOT want to miss this Nice Waterfront Home in the Highly Sought after neighborhood of Island Crossings off North Banana River Drive. You are minutes from KSC/PAFB, the Beaches, and Port Canaveral. The 3BR/2BA home provides stunning waterfront views from your backyard, which overlooks a beautiful pond. Just a few minutes away you can drop your boat at Kelly Park's public boat ramp to cruise the river or head out to the ocean! Home features Open Floor plan, great room with vaulted ceiling, and a screened back patio overlooking the pond. Kitchen has wood cabinetry, pantry, breakfast bar and eat-in kitchen space with Laminate Flooring. Indoor Laundry Room just off the kitchen. Roof is from 2017. Main bedroom has double sink vanity, soaking tub, separate shower, and walk in closet. '||chr(10)||'Call today to schedule a tour! This will not last long!'||chr(10)||'
Location
State FL
County Brevard
Area 252 - N Banana River Dr.
Direction From 528, get on North Banana heading south, take your first right onto Furman, go all the way to the end, take a left, then turn right on the second street Potomac, house will be on the left
Interior
Interior Features Breakfast Nook, Ceiling Fan(s), Pantry, Primary Bathroom - Tub with Shower, Primary Bathroom -Tub with Separate Shower, Walk-In Closet(s)
Heating Electric
Cooling Electric
Flooring Carpet, Tile
Furnishings Unfurnished
Appliance Dishwasher, Disposal, Electric Range, Electric Water Heater, Microwave, Refrigerator
Exterior
Exterior Feature ExteriorFeatures
Parking Features Attached
Garage Spaces 2.0
Pool Community, In Ground
Utilities Available Cable Available, Electricity Connected, Water Available
Amenities Available Maintenance Grounds, Management - Off Site
Waterfront Description Lake Front,Pond
View Lake, Pond, Water
Roof Type Shingle
Street Surface Asphalt
Garage Yes
Building
Lot Description Sprinklers In Front, Sprinklers In Rear
Faces North
Sewer Public Sewer
Water Public
Level or Stories One
New Construction No
Schools
Elementary Schools Audubon
High Schools Merritt Island
Others
Pets Allowed Yes
HOA Name Sentry Mngmt
Senior Community No
Tax ID 24-36-13-Rd-0000b.0-0017.00
Acceptable Financing Cash, Conventional
Listing Terms Cash, Conventional
Special Listing Condition Standard
Read Less
Want to know what your home might be worth? Contact us for a FREE valuation!

Our team is ready to help you sell your home for the highest possible price ASAP

Bought with Non-MLS or Out of Area






