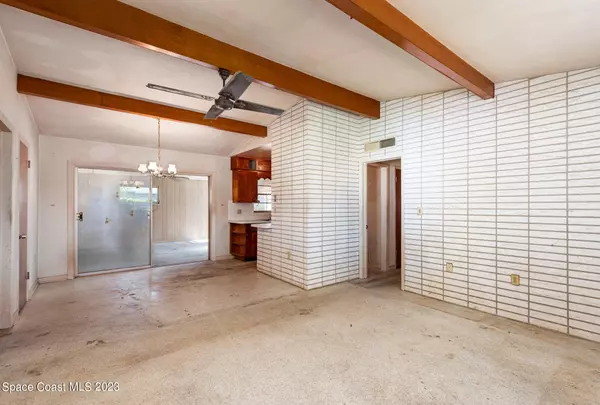$205,000
For more information regarding the value of a property, please contact us for a free consultation.
260 Belair AVE Merritt Island, FL 32953
3 Beds
2 Baths
1,588 SqFt
Key Details
Sold Price $205,000
Property Type Single Family Home
Sub Type Single Family Residence
Listing Status Sold
Purchase Type For Sale
Square Footage 1,588 sqft
Price per Sqft $129
Subdivision Hampton Homes Unit 7
MLS Listing ID 970649
Sold Date 08/10/23
Bedrooms 3
Full Baths 2
HOA Y/N No
Total Fin. Sqft 1588
Originating Board Space Coast MLS (Space Coast Association of REALTORS®)
Year Built 1962
Annual Tax Amount $798
Tax Year 2022
Lot Size 7,405 Sqft
Acres 0.17
Lot Dimensions 100x75
Property Description
So much potential in this 3/2 Central Merritt Island Concrete Block home. Located on peaceful street close to all of the amenities on the Island. Walking distance to Watts Park (tennis, basketball, canoe launch, playground). Vaulted ceiling and wood beam accents greet you from the entrance. Central kitchen, wood cabinetry. Terrazzo floors throughout. Enclosed sun room for added living space. Spacious laundry room, utility sink & added storage room. Cedar lined bedroom closets. Primary bedroom with private bathroom. Guest bath has tub/shower & double sinks. 2nd bedroom even has built in wooden book shelves & dresser. Roof 10 yrs. AC 2 yrs. Private fenced yard with patio for grilling. Room to park your boat or camper! Retain and restore the vintage features or get creative with a remodel!
Location
State FL
County Brevard
Area 251 - Central Merritt Island
Direction Courtenay Pkwy North of Merritt Ave to Needle Blvd. West on Needle, North on 4th Place, West on Belair Ave. Home is on the North side of the street.
Interior
Interior Features Ceiling Fan(s), Primary Bathroom - Tub with Shower, Vaulted Ceiling(s)
Heating Central, Electric
Cooling Central Air, Electric
Flooring Terrazzo
Furnishings Unfurnished
Appliance Dishwasher, Dryer, Electric Range, Electric Water Heater, Microwave, Refrigerator, Washer
Laundry Electric Dryer Hookup, Gas Dryer Hookup, Sink, Washer Hookup
Exterior
Exterior Feature ExteriorFeatures
Parking Features Carport, RV Access/Parking
Carport Spaces 1
Fence Chain Link, Fenced, Wood
Pool None
Utilities Available Cable Available, Electricity Connected
Amenities Available Barbecue, Basketball Court, Park, Playground, Shuffleboard Court, Tennis Court(s)
Roof Type Shingle
Street Surface Concrete
Porch Patio
Garage No
Building
Faces South
Sewer Public Sewer
Water Public
Level or Stories One
New Construction No
Schools
Elementary Schools Mila
High Schools Merritt Island
Others
Pets Allowed Yes
HOA Name HAMPTON HOMES UNIT 7
Senior Community No
Tax ID 24-36-26-Bt-00000.0-0340.00
Acceptable Financing Cash, Conventional
Listing Terms Cash, Conventional
Special Listing Condition Standard
Read Less
Want to know what your home might be worth? Contact us for a FREE valuation!

Our team is ready to help you sell your home for the highest possible price ASAP

Bought with RE/MAX Solutions





