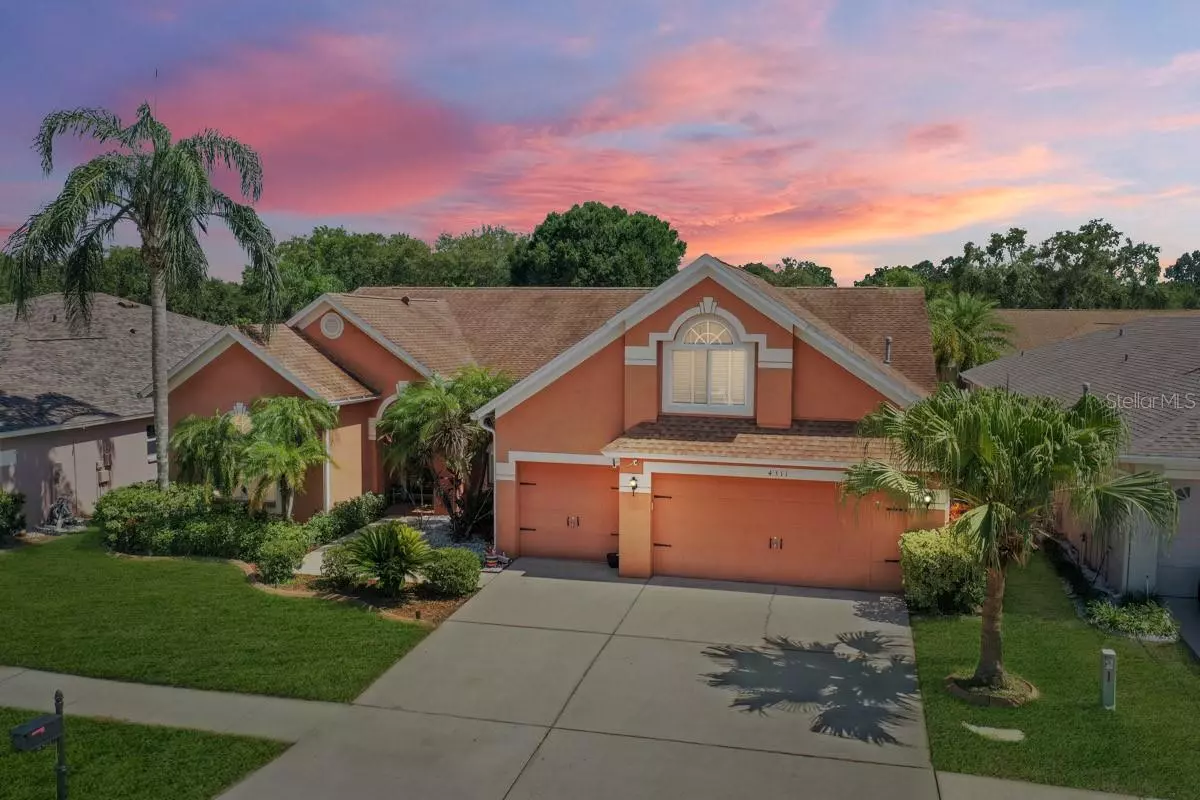$550,000
For more information regarding the value of a property, please contact us for a free consultation.
4311 BUCKHORN GROVES CT Valrico, FL 33596
5 Beds
3 Baths
3,080 SqFt
Key Details
Sold Price $550,000
Property Type Single Family Home
Sub Type Single Family Residence
Listing Status Sold
Purchase Type For Sale
Square Footage 3,080 sqft
Price per Sqft $178
Subdivision Buckhorn Groves Ph 01
MLS Listing ID T3450841
Sold Date 08/10/23
Bedrooms 5
Full Baths 3
Construction Status Appraisal,Financing,Inspections
HOA Fees $42/ann
HOA Y/N Yes
Originating Board Stellar MLS
Year Built 2001
Annual Tax Amount $511
Lot Size 7,840 Sqft
Acres 0.18
Property Description
Under contract-accepting backup offers. Pool Home - Just in time to plan your Summer Cookouts! Lovely layout with all the room you have been looking for with 4 Bedrooms + Bonus Room/5th Bedroom, Den/Home Office and spacious living areas to relax at home or entertain on the weekends! Elegant formal rooms in the front of the house with formal Dining Room and formal Living Room. The Kitchen is in the heart of the home with wood cabinets, granite counters, stylish backsplash, stainless steel appliances with five burner gas range, pantry, desk area, snack bar and a sunny eating area. Family Room off the kitchen gives you another living space. Split Bedroom layout gives everyone their own space. Master Suite is spacious with access to the pool area and private bath is luxurious with two sinks, cast iron clawfoot tub and large tile shower. Four Bedrooms are downstairs. Laundry Room with cabinets for storage and washer and dryer included are 2019. Upstairs offers a BONUS ROOM with closet - create the space that works for you - 5th bedroom, movie room, hobby room or game room. Spend your summer - POOLSIDE. Sparkling pool with multiple waterfall features and room to lounge on the lanai! AND a nice sized yard too. Be sure to see this house in person to see all the other features like the fully fenced yard, water softener, under stairs storage, crown molding and a 3 car garage for extra parking and storage. This well cared for home is READY for you! All of this with a convenient Valrico/Brandon location - close to shopping, dining, schools, highways and any where you need to be.
Location
State FL
County Hillsborough
Community Buckhorn Groves Ph 01
Zoning PD
Rooms
Other Rooms Bonus Room, Den/Library/Office, Family Room, Formal Dining Room Separate, Formal Living Room Separate, Inside Utility
Interior
Interior Features Ceiling Fans(s), Crown Molding, Kitchen/Family Room Combo, Living Room/Dining Room Combo, Master Bedroom Main Floor, Solid Surface Counters, Solid Wood Cabinets
Heating Central
Cooling Central Air, Mini-Split Unit(s)
Flooring Carpet, Ceramic Tile, Laminate
Fireplace false
Appliance Dishwasher, Gas Water Heater, Microwave, Range, Refrigerator
Laundry Inside, Laundry Room
Exterior
Exterior Feature Irrigation System, Lighting, Sidewalk, Sliding Doors
Garage Spaces 3.0
Fence Fenced
Pool Gunite, Heated, Screen Enclosure
Utilities Available BB/HS Internet Available, Cable Connected, Electricity Connected, Public, Street Lights
Roof Type Shingle
Porch Covered, Deck, Enclosed
Attached Garage true
Garage true
Private Pool Yes
Building
Lot Description In County, Sidewalk, Paved
Entry Level Two
Foundation Slab
Lot Size Range 0 to less than 1/4
Builder Name Suarez
Sewer Public Sewer
Water Public
Architectural Style Florida
Structure Type Block, Stucco
New Construction false
Construction Status Appraisal,Financing,Inspections
Schools
Elementary Schools Nelson-Hb
Middle Schools Mulrennan-Hb
High Schools Durant-Hb
Others
Pets Allowed Yes
Senior Community No
Ownership Fee Simple
Monthly Total Fees $42
Acceptable Financing Cash, Conventional, VA Loan
Membership Fee Required Required
Listing Terms Cash, Conventional, VA Loan
Special Listing Condition None
Read Less
Want to know what your home might be worth? Contact us for a FREE valuation!

Our team is ready to help you sell your home for the highest possible price ASAP

© 2025 My Florida Regional MLS DBA Stellar MLS. All Rights Reserved.
Bought with ALLISON JAMES ESTATES & HOMES





