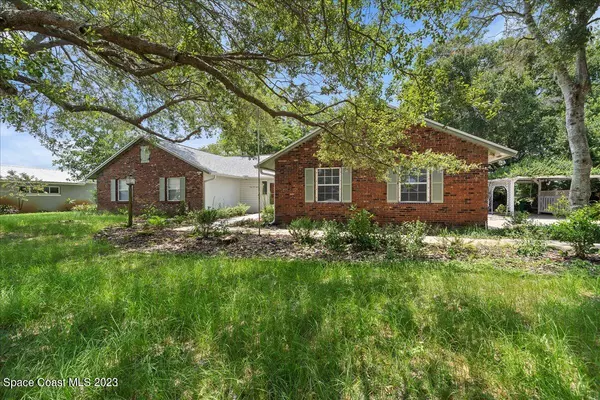$380,000
For more information regarding the value of a property, please contact us for a free consultation.
4280 Longbow DR Titusville, FL 32796
3 Beds
3 Baths
1,893 SqFt
Key Details
Sold Price $380,000
Property Type Single Family Home
Sub Type Single Family Residence
Listing Status Sold
Purchase Type For Sale
Square Footage 1,893 sqft
Price per Sqft $200
Subdivision Sherwood Estates Unit 7
MLS Listing ID 969224
Sold Date 08/08/23
Bedrooms 3
Full Baths 2
Half Baths 1
HOA Y/N Yes
Total Fin. Sqft 1893
Originating Board Space Coast MLS (Space Coast Association of REALTORS®)
Year Built 1974
Annual Tax Amount $2,272
Tax Year 2022
Lot Size 0.280 Acres
Acres 0.28
Property Description
Welcome to this stunning 3 bedroom, 2.5 bathroom home, nestled in the sought-after location of Sherwood Estates. NEW 2023 Roof, 2022 whole-house Generator, and 2018 hurricane garage door.
The kitchen was beautifully renovated with quartz countertops and stainless steel appliances. The island opens up the kitchen to the family room that has a gas fireplace and views of the pool.
The enclosed sunroom can be used as a lounge, a home office, or a tranquil reading nook, allowing you to personalize it to suit your lifestyle.
Step outside to the backyard and be captivated by the breathtaking outdoor oasis. The saltwater pool offers a refreshing respite during warm summer days and provides the perfect setting for relaxation and recreation.
There is a 720 sqft shed, complete with electricity
Location
State FL
County Brevard
Area 105 - Titusville W I95 S 46
Direction Going North on Carpenter Rd., make a left onto Longbow Dr, stay right, and house will be on right.
Interior
Interior Features Built-in Features, Ceiling Fan(s), Eat-in Kitchen, His and Hers Closets, Kitchen Island, Pantry, Primary Bathroom - Tub with Shower, Walk-In Closet(s)
Heating Central, Natural Gas
Cooling Electric
Flooring Carpet, Tile
Fireplaces Type Other
Furnishings Unfurnished
Fireplace Yes
Appliance Dishwasher, Disposal, Dryer, Gas Range, Gas Water Heater, Microwave, Washer
Laundry Gas Dryer Hookup, Sink
Exterior
Exterior Feature ExteriorFeatures
Parking Features Attached, Carport
Garage Spaces 2.0
Carport Spaces 1
Fence Fenced, Wood
Pool In Ground, Private, Salt Water, Screen Enclosure, Other
Utilities Available Cable Available, Electricity Connected, Natural Gas Connected
View Pool
Roof Type Shingle
Street Surface Asphalt
Porch Porch
Garage Yes
Building
Lot Description Sprinklers In Front, Sprinklers In Rear
Faces East
Sewer Public Sewer
Water Public, Well
Level or Stories One
Additional Building Shed(s)
New Construction No
Schools
Elementary Schools Oak Park
High Schools Astronaut
Others
Pets Allowed Yes
HOA Name SHERWOOD ESTATES UNIT 7
Senior Community No
Tax ID 21-34-24-01-00007.0-0007.00
Security Features Security System Leased
Acceptable Financing Cash, Conventional, FHA, VA Loan
Listing Terms Cash, Conventional, FHA, VA Loan
Special Listing Condition Standard
Read Less
Want to know what your home might be worth? Contact us for a FREE valuation!

Our team is ready to help you sell your home for the highest possible price ASAP

Bought with RE/MAX Aerospace Realty






