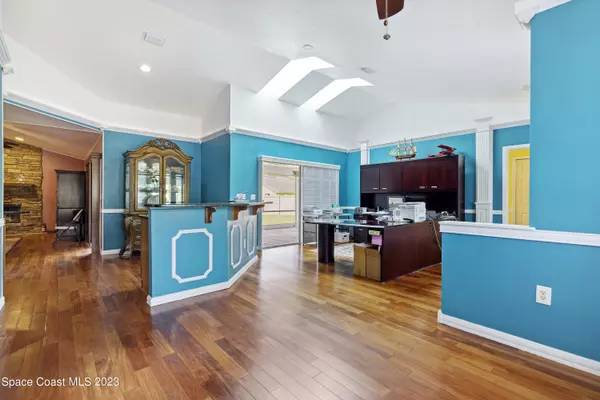$350,000
For more information regarding the value of a property, please contact us for a free consultation.
709 John Carroll LN Melbourne, FL 32904
2 Beds
2 Baths
1,615 SqFt
Key Details
Sold Price $350,000
Property Type Single Family Home
Sub Type Single Family Residence
Listing Status Sold
Purchase Type For Sale
Square Footage 1,615 sqft
Price per Sqft $216
Subdivision Clements Wood Phase Iv B
MLS Listing ID 969308
Sold Date 08/08/23
Bedrooms 2
Full Baths 2
HOA Y/N No
Total Fin. Sqft 1615
Originating Board Space Coast MLS (Space Coast Association of REALTORS®)
Year Built 1988
Annual Tax Amount $1,103
Tax Year 2022
Lot Size 0.360 Acres
Acres 0.36
Property Description
Nestled in a peaceful cul-de-sac on a generous .36 acre lot, this updated two bed, two bath home exudes charm and warmth. Beneath the 2021 roof, you'll discover Brazilian mahogany floors flowing seamlessly through the home. Cook with joy in the modern kitchen, boasting stainless appliances, a brand new dishwasher & sleek granite counters. Brand new leaded glass front door, Plantation shutters & updated windows invite an abundance of natural light. Living room pleases with vaulted ceiling, recessed lighting, and wood-burning fireplace. Primary bedroom has slider to porch, walk-in closet, & bath w/ fresh paint. Cedar-planked closets, crown molding, and designer ceiling fans are just a few of the many tasteful upgrades! Plenty of room for a pool in fenced backyard. A tranquil oasis awaits!
Location
State FL
County Brevard
Area 331 - West Melbourne
Direction From Samuel Huntington Lane, turn onto John Carroll Avenue. Turn right at fork and follow road to cul-de-sac.
Interior
Interior Features Breakfast Bar, Ceiling Fan(s), Open Floorplan, Primary Bathroom - Tub with Shower, Skylight(s), Split Bedrooms, Vaulted Ceiling(s), Walk-In Closet(s)
Heating Central, Electric
Cooling Central Air, Electric
Flooring Laminate, Tile, Wood
Fireplaces Type Wood Burning, Other
Furnishings Unfurnished
Fireplace Yes
Appliance Dishwasher, Electric Range, Electric Water Heater, Microwave, Refrigerator
Exterior
Exterior Feature ExteriorFeatures
Parking Features Attached, Garage Door Opener
Garage Spaces 2.0
Fence Fenced, Vinyl, Wood
Pool None
Utilities Available Electricity Connected, Natural Gas Connected
Roof Type Shingle
Porch Patio, Porch, Screened
Garage Yes
Building
Lot Description Cul-De-Sac
Faces North
Sewer Public Sewer
Water Public, Shared Well
Level or Stories One
New Construction No
Schools
Elementary Schools Meadowlane
High Schools Melbourne
Others
Pets Allowed Yes
HOA Name CLEMENTS WOOD PHASE IV B
Senior Community No
Tax ID 28-37-08-54-00000.0-0235.00
Acceptable Financing Cash, Conventional, FHA, VA Loan
Listing Terms Cash, Conventional, FHA, VA Loan
Special Listing Condition Standard
Read Less
Want to know what your home might be worth? Contact us for a FREE valuation!

Our team is ready to help you sell your home for the highest possible price ASAP

Bought with Oceans Realty Florida





