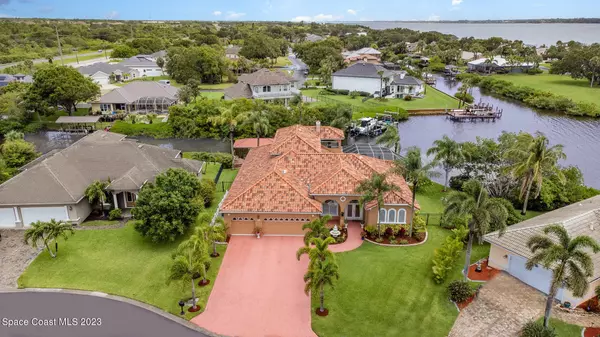$1,800,000
For more information regarding the value of a property, please contact us for a free consultation.
502 Topsail DR Rockledge, FL 32955
4 Beds
3 Baths
3,621 SqFt
Key Details
Sold Price $1,800,000
Property Type Single Family Home
Sub Type Single Family Residence
Listing Status Sold
Purchase Type For Sale
Square Footage 3,621 sqft
Price per Sqft $497
Subdivision Indian River Isles 3Rd Addn
MLS Listing ID 967302
Sold Date 08/02/23
Bedrooms 4
Full Baths 3
HOA Y/N No
Total Fin. Sqft 3621
Originating Board Space Coast MLS (Space Coast Association of REALTORS®)
Year Built 1999
Annual Tax Amount $9,887
Tax Year 2022
Lot Size 0.640 Acres
Acres 0.64
Property Description
((( EXTRAORDINARY WATERFRONT PROPERTY IN SOUTH INDIAN RIVER ISLES! ))) MAGNIFICENT MEDITERRANEAN MASTERPIECE ON AN INCREDIBLE ''POINT PROPERTY'' w/ABSOLUTELY BREATHTAKING VIEWS OF RIVER THROUGH THE ''ONE OF A KIND'' PROTECTED COVE! BEAUTIFULLY RENOVATED TO INTENSIFY THE SPECTACULAR OPEN F/P CONCEPT...SOARING CEILINGS, EXQUISITE UPGRADES, TROPICAL POOL OASIS & CUSTOM BOAT DOCK w/10,000 LB LIFT MAKES THIS PROPERTY TRULY PHENOMENAL! New granite counters, cabinets, SS appl, flooring, fixtures & interior paint WHOLE HOUSE GENERATOR Split F/P w/formal living, dining, master & guest suite + spacious kitchen overlooking gigantic family room w/21 ft ceilings! Enjoy fantastic river view & rocket launches from upstairs loft/outdoor balcony & Tiki bar! ABUNDANT WILDLIFE...A REAL FISHERMAN'S PARADISE!! PARADISE!!
Location
State FL
County Brevard
Area 213 - Mainland E Of Us 1
Direction Pineda Causeway to North US1; right on Topsail Drive (South Indian River Isles) follow to the left; house on the Left side. Convenient to schools, shopping, restaurants, river parks & entertainment!
Body of Water Indian River
Interior
Interior Features Breakfast Bar, Breakfast Nook, Built-in Features, Ceiling Fan(s), Central Vacuum, Eat-in Kitchen, His and Hers Closets, Open Floorplan, Pantry, Primary Bathroom - Tub with Shower, Primary Downstairs, Split Bedrooms, Vaulted Ceiling(s), Walk-In Closet(s)
Heating Central, Electric
Cooling Central Air, Electric
Flooring Carpet, Laminate, Tile
Furnishings Unfurnished
Appliance Convection Oven, Dishwasher, Disposal, Dryer, Gas Range, Gas Water Heater, Ice Maker, Microwave, Refrigerator, Washer
Laundry Sink
Exterior
Exterior Feature Balcony, Boat Lift
Parking Features Additional Parking, Attached, Garage Door Opener
Garage Spaces 3.0
Fence Fenced, Wrought Iron
Pool Gas Heat, In Ground, Private, Screen Enclosure, Waterfall, Other
Utilities Available Cable Available, Electricity Connected, Natural Gas Connected
Amenities Available Boat Dock
Waterfront Description Canal Front,Lake Front,Navigable Water,River Front,Seawall,Waterfront Community
View Canal, Pool, River, Water, Intracoastal
Roof Type Tile
Street Surface Asphalt
Porch Deck, Patio, Porch, Screened
Garage Yes
Building
Lot Description Corner Lot, Cul-De-Sac, Dead End Street, Irregular Lot, Sprinklers In Front, Sprinklers In Rear, Other
Faces South
Sewer Public Sewer
Water Public, Well
Level or Stories One
Additional Building Boat House, Workshop
New Construction No
Schools
Elementary Schools Suntree
High Schools Viera
Others
Pets Allowed Yes
HOA Name SOUTH INDIAN RIVER ISLES 3RD ADDN
Senior Community No
Tax ID 26-36-12-05-00000.0-0005.01
Security Features Closed Circuit Camera(s),Smoke Detector(s)
Acceptable Financing Cash, Conventional, VA Loan
Listing Terms Cash, Conventional, VA Loan
Special Listing Condition Standard
Read Less
Want to know what your home might be worth? Contact us for a FREE valuation!

Our team is ready to help you sell your home for the highest possible price ASAP

Bought with EXP Realty, LLC






