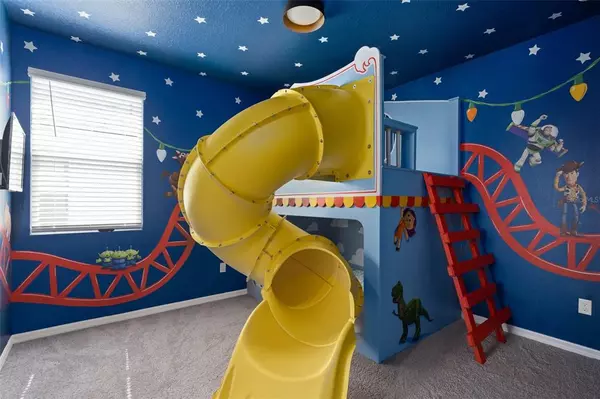$990,000
For more information regarding the value of a property, please contact us for a free consultation.
1719 TROPICAL PALMS CIR Kissimmee, FL 34747
9 Beds
7 Baths
4,378 SqFt
Key Details
Sold Price $990,000
Property Type Single Family Home
Sub Type Single Family Residence
Listing Status Sold
Purchase Type For Sale
Square Footage 4,378 sqft
Price per Sqft $226
Subdivision Solara Res Vacation Villas Rep
MLS Listing ID O6087052
Sold Date 07/31/23
Bedrooms 9
Full Baths 6
Half Baths 1
HOA Fees $617/mo
HOA Y/N Yes
Originating Board Stellar MLS
Year Built 2022
Annual Tax Amount $1,643
Lot Size 6,534 Sqft
Acres 0.15
Property Description
Under contract-accepting backup offers. STUNNING PROFESSIONALLY THEMED with SLIDES, Short Term Rental! If you're looking for RESORT lifestyle and peaceful living, Solara is the community for you! Located in one of the most desirable and closest STR communities to local park entertainment, this beautifully RARE home is a MOVE IN READY 9 bedroom, 7 bathroom on a CORNER LOT with SOUTH-FACING WATER VIEWS. This customized retreat contains with it an in-home ARCADE, boasting a gorgeous OPEN concept layout and a welcoming BRIGHT interior. Beautifully crafted and SOLD FURNISHED, this home is ready to be a phenomenal income earner. Upon entering, you'll notice 10’ ceilings and attention to detail throughout. The custom kitchen is the heart of your home with QUARTZ countertops, STAINLESS STEEL appliances, entertainment ISLAND and vented range with 42 inch cabinetry, perfect for storage. With this inviting space creates an inviting family room overflowing with natural light from your collapsible sliding glass doors, leading onto your HEATED POOL and SPA with NO REAR NEIGHBORS. You will find your first oversized primary bedroom on the left side as you enter the home with its bountiful space and private bathroom retreat. Enjoy DUAL SINKS with VANITY and a LARGE walk in shower, perfect for a relaxing getaway and multi-generational travelers. With its private ARCADE and BAR LOUNGE this home is made to entertain, pour some wine and watch the sunset! Flowing upstairs you will find the remaining 8 bedrooms with a split floor plan. THEMED to perfection you will be surprised by the CUSTOM MOANA and TOY STORY retreats with SLIDE available to anyone's delight staying in this home. This home offers a sleek modern design in the adjacent living areas and private RETRO MICKEY MOUSE RETREAT. Each bedroom is nicely sized and well located upstairs with ensuite baths for privacy, offering plenty of space for family or guests! There is ample quality of workmanship and style throughout the entire home. Make your way out back where you will love spending time relaxing in the SCREEN ENCLOSED PATIO/POOL with your private grill. When not enjoying cooling off in the water the family can retreat to your private GAME ZONE down stairs where air-hockey, foosball and RETRO Cabinet Game Consoles are located next to its entertainment theater, great for any game night! Neutral décor as well as premium flooring and paint throughout ensure this home is well maintained and move in ready. For added benefit know there is also overflow parking steps away for any events or large groups. With easy access to HW-192 enjoy family fun minutes to live entertainment at Disney and Universal Resorts, Margaritaville and Disney City Walk. Solara's clubhouse has to much to offer with its exclusive resort-style pool, Wave-Rider, Tots Splash pad, Gym, Restaurant and Bar, Playgrounds, Dog Park, Basketball and Volleyball. Your HOA includes Cable, High speed internet, and events year round. Don’t forget your central location to both East and West Coast BEACHES.
Location
State FL
County Osceola
Community Solara Res Vacation Villas Rep
Zoning X
Interior
Interior Features Crown Molding, Master Bedroom Main Floor, Master Bedroom Upstairs, Open Floorplan, Split Bedroom, Thermostat
Heating Central
Cooling Central Air
Flooring Carpet, Tile
Fireplace false
Appliance Convection Oven, Dishwasher, Disposal, Dryer, Freezer, Microwave, Range, Refrigerator, Washer
Exterior
Exterior Feature Lighting, Other, Rain Gutters, Sidewalk, Sliding Doors, Sprinkler Metered
Garage Spaces 2.0
Pool In Ground
Utilities Available BB/HS Internet Available, Cable Available, Cable Connected, Electricity Connected, Public, Sprinkler Meter, Water Connected
Roof Type Shingle
Attached Garage true
Garage true
Private Pool Yes
Building
Entry Level Two
Foundation Slab
Lot Size Range 0 to less than 1/4
Sewer Public Sewer
Water Public
Structure Type Block, Stucco, Wood Frame
New Construction false
Others
Pets Allowed No
Senior Community No
Ownership Fee Simple
Monthly Total Fees $617
Membership Fee Required Required
Special Listing Condition None
Read Less
Want to know what your home might be worth? Contact us for a FREE valuation!

Our team is ready to help you sell your home for the highest possible price ASAP

© 2024 My Florida Regional MLS DBA Stellar MLS. All Rights Reserved.
Bought with WATSON REALTY CORP.






